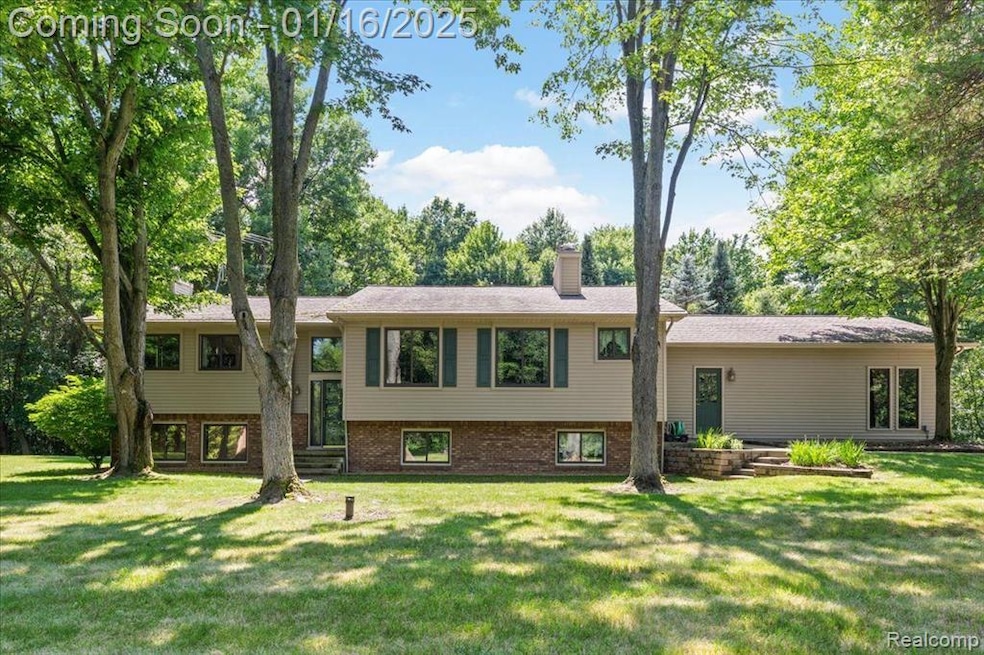Stunning Secluded Retreat on 7.60 Acres – Your Dream Home Awaits! Escape to your own piece of paradise with this exquisite home nestled on a sprawling 7.60 acres of lush, secluded land. Property offers the perfect blend of tranquil woodlands and open space, highlighted by a serene creek that meanders through the landscape. Just a mile from a paved road, your oasis feels a world away while remaining conveniently accessible. This home boasts an impressive 25x30 attached garage, ideal for your vehicles and gear, plus a massive 36x56 pole barn that surpasses the standard. More than just a storage space, this versatile heated building has ample space for a 5th wheel, boat, and all your outdoor toys as well as a carpeted office area. With loft space for extra storage, a composting commode, compressor hook up, double sink, dry well and 220 power, this barn is a true workshop enthusiast's dream! Step inside the home to discover a remodeled kitchen that exudes modern elegance with granite counters, a spacious island, a stylish tile backsplash, under-cabinet lighting, and convenient rollout drawers in the pantry. Mudroom features a handy pass-through to the natural fireplace in the expansive great room, perfect for cozy gatherings. Every window frames peaceful, serene views of your private sanctuary, showcasing the beauty of all four spectacular seasons. Dining room opens to a covered composite deck, where you can unwind while overlooking the creek and enjoying frequent visits from wildlife. Walkout lower level is a bright and sunny retreat, featuring a spacious family room, a kitchenette, two large bedrooms, and a full bathroom—ideal for guests or additional family members. This exceptional home is equipped with a whole house generator, ensuring peace of mind during any power outages, and a state-of-the-art geothermal heating system for energy-efficient comfort year-round. WeatherGard windows in the upper level provide superior insulation. Don’t miss your chance to own this remarkable property.

