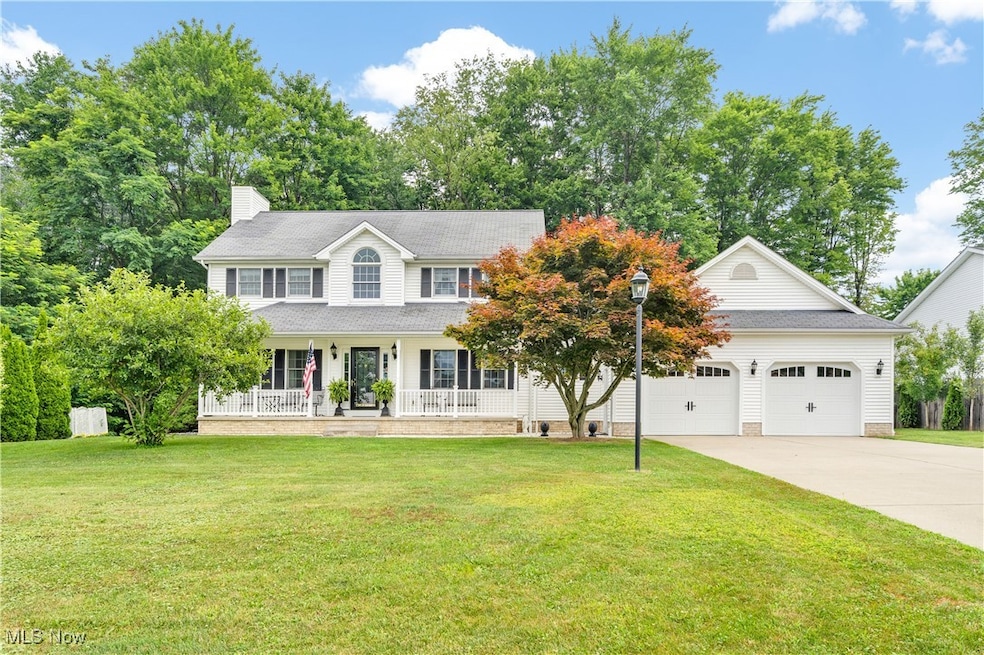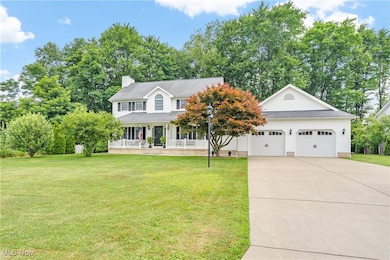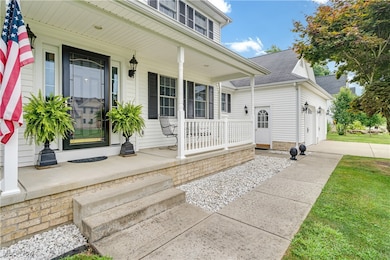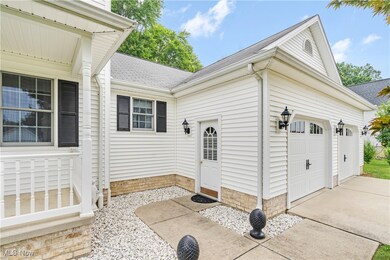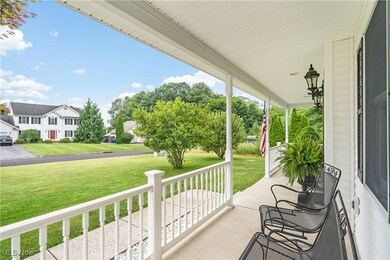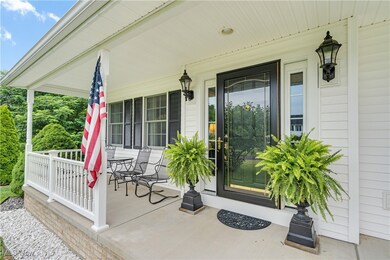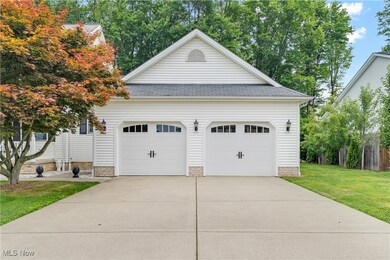
4760 Tree Line Trail New Middletown, OH 44442
Estimated payment $2,709/month
Highlights
- Colonial Architecture
- Deck
- No HOA
- Springfield Elementary School Rated A-
- 1 Fireplace
- Covered patio or porch
About This Home
Beautiful 3-Bedroom Home with Park-Like Backyard and Covered Patio. Welcome to this spacious and inviting 3-bedroom, 2.5-bath home designed for comfort, convenience, and easy living. From the moment you step into the bright open foyer, you’ll appreciate the thoughtful layout and welcoming atmosphere. The cozy living room with a fireplace flows effortlessly into the dining area and kitchen, making it the perfect space for gathering with family and friends. You'll love the convenience of a first-floor laundry room and a deep 2-car garage offering plenty of storage. Upstairs, retreat to the large primary bedroom featuring tray ceilings, a walk-in closet, and a private full bath. Two additional bedrooms and another full bath provide plenty of space for everyone. Step outside and enjoy your own park-Like backyard oasis—complete with pear trees, a powered shed, and a spacious covered patio perfect for outdoor dining, entertaining, or simply relaxing. For added peace of mind, this home also includes a 1-year home warranty. Additional Features Include: 3 bedrooms / 2.5 baths, First-floor laundry, Deep 2-car garage, Fireplace in the living room, Spacious primary suite with tray ceilings and walk-in closet, Covered patio and shed with electric, Park-Like backyard with pear trees. 1-year home warranty included This charming, well maintained home offers space, comfort, and a wonderful outdoor setting—ready for you to move in and make it your own!
Listing Agent
Kelly Warren and Associates RE Solutions Brokerage Email: theresarobin@kellysoldit.com, 330-774-5684 License #2023000415 Listed on: 07/14/2025
Co-Listing Agent
Kelly Warren and Associates RE Solutions Brokerage Email: theresarobin@kellysoldit.com, 330-774-5684 License #2018003552
Home Details
Home Type
- Single Family
Est. Annual Taxes
- $3,681
Year Built
- Built in 2002
Lot Details
- 0.46 Acre Lot
Parking
- 3 Car Garage
- Front Facing Garage
- Driveway
Home Design
- Colonial Architecture
- Fiberglass Roof
- Asphalt Roof
- Vinyl Siding
Interior Spaces
- 1,946 Sq Ft Home
- 2-Story Property
- 1 Fireplace
- Partially Finished Basement
- Basement Fills Entire Space Under The House
Bedrooms and Bathrooms
- 3 Bedrooms
- 2.5 Bathrooms
Outdoor Features
- Deck
- Covered patio or porch
Utilities
- Forced Air Heating and Cooling System
- Heating System Uses Gas
Community Details
- No Home Owners Association
Listing and Financial Details
- Home warranty included in the sale of the property
- Assessor Parcel Number 01-075-0-022.00-0
Map
Home Values in the Area
Average Home Value in this Area
Tax History
| Year | Tax Paid | Tax Assessment Tax Assessment Total Assessment is a certain percentage of the fair market value that is determined by local assessors to be the total taxable value of land and additions on the property. | Land | Improvement |
|---|---|---|---|---|
| 2024 | $3,681 | $101,070 | $10,500 | $90,570 |
| 2023 | $3,510 | $97,710 | $10,500 | $87,210 |
| 2022 | $3,198 | $81,130 | $12,250 | $68,880 |
| 2021 | $3,222 | $81,130 | $12,250 | $68,880 |
| 2020 | $3,240 | $81,130 | $12,250 | $68,880 |
| 2019 | $2,803 | $69,180 | $12,250 | $56,930 |
| 2018 | $3,168 | $69,180 | $12,250 | $56,930 |
| 2017 | $3,165 | $69,180 | $12,250 | $56,930 |
| 2016 | $2,923 | $63,160 | $12,600 | $50,560 |
| 2015 | $2,844 | $63,160 | $12,600 | $50,560 |
| 2014 | $2,857 | $63,160 | $12,600 | $50,560 |
| 2013 | $2,830 | $63,160 | $12,600 | $50,560 |
Property History
| Date | Event | Price | Change | Sq Ft Price |
|---|---|---|---|---|
| 07/14/2025 07/14/25 | For Sale | $435,000 | -- | $224 / Sq Ft |
Purchase History
| Date | Type | Sale Price | Title Company |
|---|---|---|---|
| Warranty Deed | $36,000 | -- |
Mortgage History
| Date | Status | Loan Amount | Loan Type |
|---|---|---|---|
| Open | $125,750 | Construction |
Similar Homes in New Middletown, OH
Source: MLS Now
MLS Number: 5139571
APN: 01-075-0-022.00-0
- 5541 E Calla Rd
- 23 Ohlin Dr
- 10115 Carrie Ct
- 10105 Carrie Ct
- 9863 Deltona Dr
- 0 Sandy Ct Unit 5110511
- 4025 Shelly Lynn Dr
- 170 Sandy Ct Unit 11
- 170 Sandy Ct Unit 2
- 0 Meadowbrook Dr Unit 5110501
- 10310 Carrousel Woods Dr
- 10450 Carrousel Woods Dr
- 0 Youngstown - Pittsburgh Rd Unit 5110475
- 10100 Unity Rd
- 92 Woodland Dr
- 9211 Youngstown Pittsburgh Rd
- 0 Brungard Rd
- 4175 Middletown Rd E
- Lot D Arrel Rd
- Lot C Arrel Rd
- 31 Sandy Ct Unit 3
- 9190 Springfield Rd
- 9110 N Lima Rd Unit 13
- 9100 N Lima Rd
- 2239 Renwick Dr
- 210 Perry St Unit Front
- 465 W Omar St
- 863 Cedar Way Unit 605
- 8422 Colwyn Ct
- 62 Carter Cir Unit 3
- 6412 South Ave Unit 6
- 7956 Market St
- 6036 Tam o Shanter Dr
- 31 1/2 Elm St Unit A1
- 1563 Bancroft Ave
- 7427 Glenwood Ave
- 7452 Glenwood Ave
- 698 Robinson Rd Unit 3
- 2335 Buckeye Cir
- 1764 S Heights Ave
