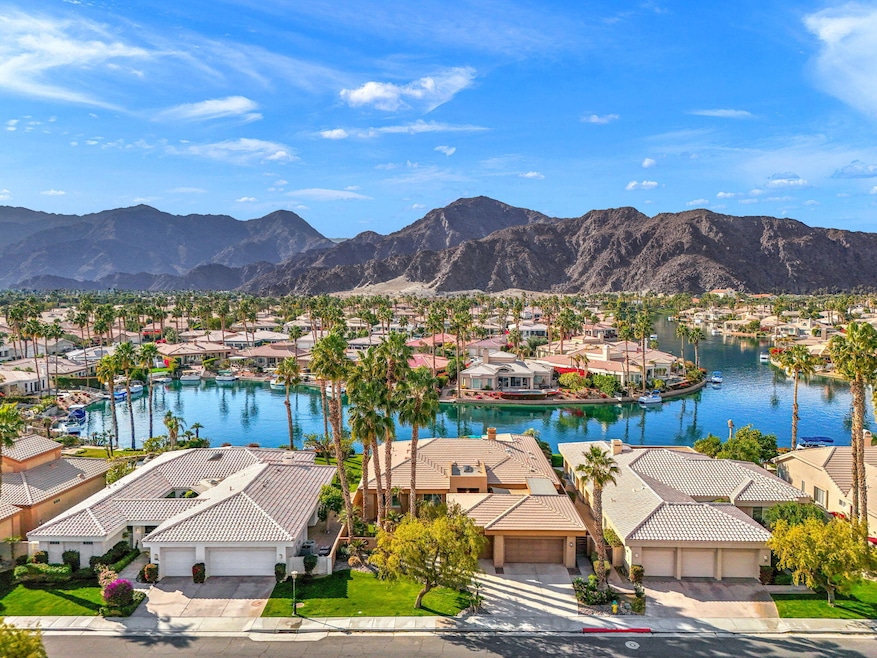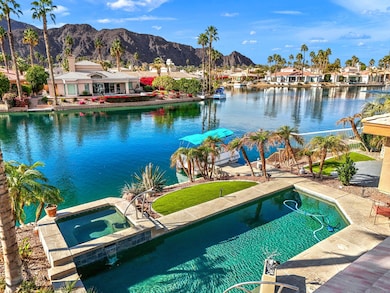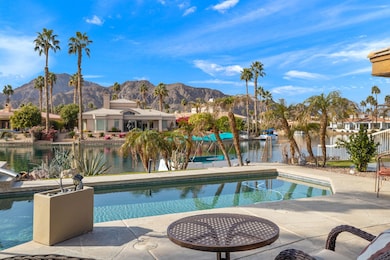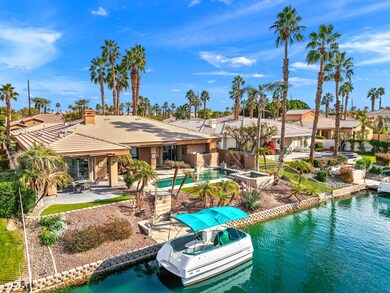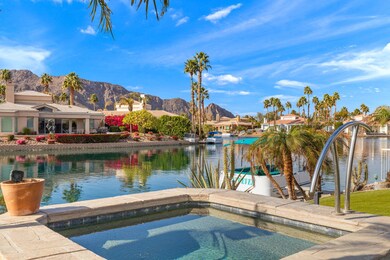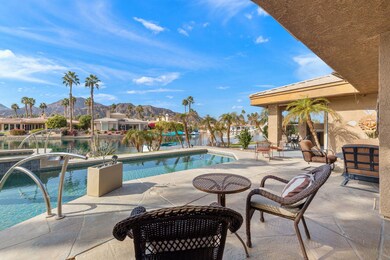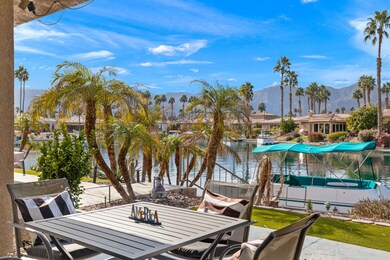47605 Via Florence La Quinta, CA 92253
Highlights
- Lake Front
- In Ground Pool
- Community Lake
- Boat Dock
- Gated Community
- Golf Cart Garage
About This Home
World-class views on the lake in majestic Lake La Quinta. Lease your very own piece of private luxury on the lake seasonally or long term. Absolutely centrally located with every amenity from PGA top-rated golf courses, five-star La Quinta Resort Hotel & Spa amenities, World Class Polo Games, BNP Paribas Tennis, Coachella Festival, and not to mention endless dining options. This home is a 3/3.5 with billiard room, bar, ample kitchen, steam shower, grand entry with living room fireplace, breakfast bar, and of course to die for backyard pool, spa, bbq, automatic awnings, overhead heater, and views! The master features its own scenic view with a walk-in closet, and all bedrooms are en-suite, making it perfect for your guests as well. Don't hesitate to view for yourself. Owner will consider sale.
Home Details
Home Type
- Single Family
Est. Annual Taxes
- $16,912
Year Built
- Built in 1996
Lot Details
- Lake Front
- East Facing Home
- Sprinkler System
Property Views
- Lake
- Pool
Interior Spaces
- 2,758 Sq Ft Home
- 1-Story Property
- Furnished
- Skylights
- Fireplace With Glass Doors
- Gas Fireplace
- Shutters
- Double Door Entry
- Sliding Doors
- Living Room with Fireplace
- Dining Room
- Utility Room
Kitchen
- Breakfast Room
- Gas Cooktop
- Microwave
- Dishwasher
- Kitchen Island
- Granite Countertops
Flooring
- Laminate
- Tile
Bedrooms and Bathrooms
- 3 Bedrooms
- Walk-In Closet
Laundry
- Laundry Room
- Dryer
- Washer
Parking
- 2 Car Attached Garage
- Garage Door Opener
- Driveway
- Golf Cart Garage
Pool
- In Ground Pool
- In Ground Spa
- Outdoor Pool
Outdoor Features
- Built-In Barbecue
Utilities
- Central Heating and Cooling System
- Cable TV Available
Listing and Financial Details
- Security Deposit $9,700
- Tenant pays for electricity, water, gas
- The owner pays for gardener, pool service
- Month-to-Month Lease Term
- Seasonal Lease Term
- Assessor Parcel Number 643110023
Community Details
Overview
- HOA YN
- Lake La Quinta Subdivision
- Community Lake
- Greenbelt
Recreation
- Boat Dock
- Tennis Courts
- Bocce Ball Court
Pet Policy
- Call for details about the types of pets allowed
- Pet Restriction
- Pet Size Limit
Security
- Gated Community
Map
Source: California Desert Association of REALTORS®
MLS Number: 219123823
APN: 643-110-023
- 78945 Via Florence
- 78975 Dulce Del Mar
- 47845 Via Opera
- 47925 Via Livorno
- 78885 Via Trieste
- 47845 Via Jardin
- 47815 Dancing Butterfly
- 47765 Dancing Butterfly
- 47776 Dancing Butterfly
- 47788 Dancing Butterfly
- 47795 Endless Sky
- 47635 Soft Moonlight
- 79355 Rose Dawn
- 48020 Via Vallarta
- 48205 Via Solana
- 78975 Via Carmel
- 48129 Vista Cielo
- 48119 Via Hermosa
- 0 Washington St Unit 219125512DA
- 48143 Calle Seranas
- 47545 Via Florence
- 47540 Via Florence
- 47925 Via Livorno
- 47470 Aloe Way
- 78965 Via Trieste
- 47750 Adams St
- 47785 Via Jardin
- 78775 Dulce Del Mar
- 47005 Via Antibes
- 47845 Via Firenze
- 47875 Via Firenze
- 79030 Via San Clara
- 48200 Via Solana
- 48010 Via Vallarta
- 79100 Calle Brisa
- 46890 Highland Palms Dr
- 78920 Cabrillo Way
- 48114 Calle Seranas
- 48110 Calle Seranas
- 48275 Vista Calico
