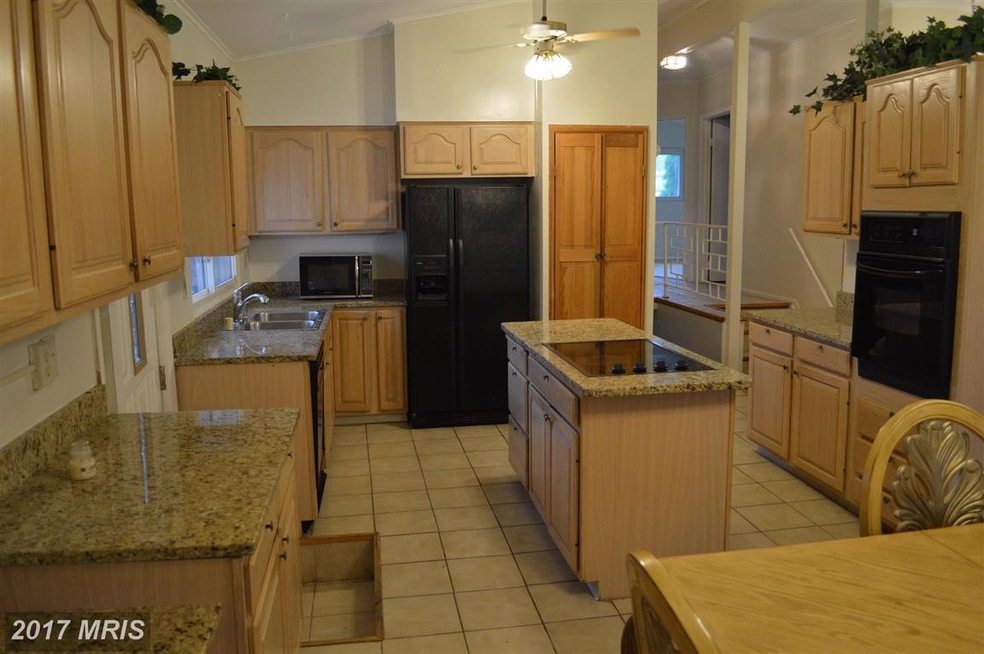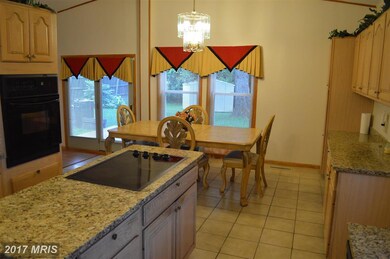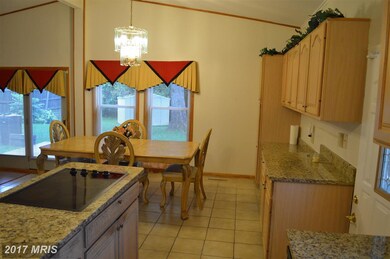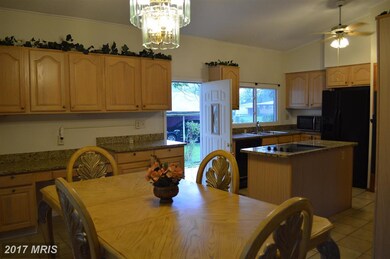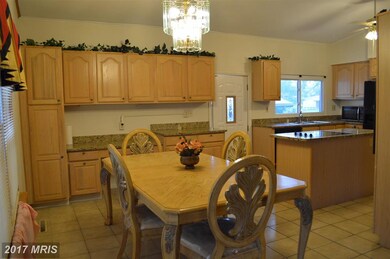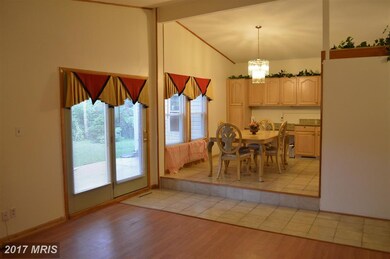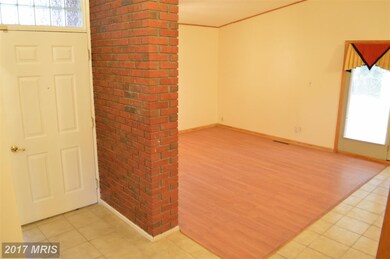
4761 Bonnie Brae Rd Pikesville, MD 21208
Highlights
- No HOA
- Central Heating and Cooling System
- 60+ Gallon Tank
- 1 Car Detached Garage
- Combination Kitchen and Dining Room
About This Home
As of November 2018Must see this great split level home in Milford Mill with 4 cozy bedrooms 2 full baths and a spacious backyard and 1 car garage. Seller is motivated!
Home Details
Home Type
- Single Family
Est. Annual Taxes
- $2,409
Year Built
- Built in 1959
Lot Details
- 8,842 Sq Ft Lot
Parking
- 1 Car Detached Garage
Home Design
- Split Level Home
- Brick Exterior Construction
Interior Spaces
- Property has 3 Levels
- Combination Kitchen and Dining Room
Bedrooms and Bathrooms
- 4 Bedrooms
- 2 Full Bathrooms
Finished Basement
- Connecting Stairway
- Exterior Basement Entry
- Sump Pump
Schools
- Winand Elementary School
- Old Court Middle School
- Randallstown High School
Utilities
- Central Heating and Cooling System
- 60+ Gallon Tank
Community Details
- No Home Owners Association
- Belle Farm Estates Subdivision
Listing and Financial Details
- Tax Lot 8
- Assessor Parcel Number 04020203471390
Ownership History
Purchase Details
Home Financials for this Owner
Home Financials are based on the most recent Mortgage that was taken out on this home.Purchase Details
Home Financials for this Owner
Home Financials are based on the most recent Mortgage that was taken out on this home.Purchase Details
Similar Homes in Pikesville, MD
Home Values in the Area
Average Home Value in this Area
Purchase History
| Date | Type | Sale Price | Title Company |
|---|---|---|---|
| Deed | $253,000 | In House Title Co | |
| Deed | $212,000 | -- | |
| Deed | $64,900 | -- |
Mortgage History
| Date | Status | Loan Amount | Loan Type |
|---|---|---|---|
| Open | $253,321 | VA | |
| Closed | $253,000 | VA | |
| Previous Owner | $208,160 | No Value Available | |
| Previous Owner | -- | No Value Available | |
| Previous Owner | $208,160 | FHA | |
| Previous Owner | $76,500 | New Conventional | |
| Previous Owner | $78,500 | Stand Alone Second |
Property History
| Date | Event | Price | Change | Sq Ft Price |
|---|---|---|---|---|
| 06/30/2025 06/30/25 | For Sale | $150,000 | -40.7% | $86 / Sq Ft |
| 11/14/2018 11/14/18 | Sold | $253,000 | +1.2% | $135 / Sq Ft |
| 11/10/2018 11/10/18 | Pending | -- | -- | -- |
| 10/15/2018 10/15/18 | Price Changed | $250,000 | -5.3% | $133 / Sq Ft |
| 10/07/2018 10/07/18 | For Sale | $264,000 | +24.5% | $140 / Sq Ft |
| 11/17/2017 11/17/17 | Sold | $212,000 | +1.4% | $121 / Sq Ft |
| 10/11/2017 10/11/17 | Pending | -- | -- | -- |
| 10/10/2017 10/10/17 | Price Changed | $209,000 | -8.7% | $119 / Sq Ft |
| 08/15/2017 08/15/17 | Price Changed | $229,000 | -2.6% | $131 / Sq Ft |
| 07/17/2017 07/17/17 | Price Changed | $235,000 | -6.0% | $134 / Sq Ft |
| 06/26/2017 06/26/17 | For Sale | $249,900 | -- | $143 / Sq Ft |
Tax History Compared to Growth
Tax History
| Year | Tax Paid | Tax Assessment Tax Assessment Total Assessment is a certain percentage of the fair market value that is determined by local assessors to be the total taxable value of land and additions on the property. | Land | Improvement |
|---|---|---|---|---|
| 2025 | $3,256 | $252,567 | -- | -- |
| 2024 | $3,256 | $228,700 | $73,600 | $155,100 |
| 2023 | $3,966 | $221,567 | $0 | $0 |
| 2022 | $3,550 | $214,433 | $0 | $0 |
| 2021 | $2,886 | $207,300 | $73,600 | $133,700 |
| 2020 | $3,156 | $193,767 | $0 | $0 |
| 2019 | $2,184 | $180,233 | $0 | $0 |
| 2018 | $2,474 | $166,700 | $73,600 | $93,100 |
| 2017 | $2,301 | $163,433 | $0 | $0 |
| 2016 | $1,976 | $160,167 | $0 | $0 |
| 2015 | $1,976 | $156,900 | $0 | $0 |
| 2014 | $1,976 | $156,900 | $0 | $0 |
Agents Affiliated with this Home
-
Daniel Billig

Seller's Agent in 2025
Daniel Billig
A.J. Billig & Company
(410) 296-8441
5 in this area
317 Total Sales
-
Brandi Hawkins

Seller's Agent in 2018
Brandi Hawkins
Harris Hawkins & Co
(410) 428-5929
4 in this area
112 Total Sales
-
Tiffany Harris

Seller Co-Listing Agent in 2018
Tiffany Harris
Harris Hawkins & Co
(410) 736-9091
2 in this area
115 Total Sales
-
Leon B. Robinson IV

Buyer's Agent in 2018
Leon B. Robinson IV
Coldwell Banker Realty
(667) 435-0094
54 Total Sales
-
James Waddy

Seller's Agent in 2017
James Waddy
Active Realty Company
(443) 683-6286
1 in this area
9 Total Sales
Map
Source: Bright MLS
MLS Number: 1000116543
APN: 02-0203471390
- 4753 Bonnie Brae Rd
- 4727 Three Oaks Rd
- 3947 Setonhurst Rd
- 3922 Rolling Rd
- 2 Lydia Ct
- 4812 Valley Forge Rd
- 8343 Scotts Level Rd
- 0 Valley Forge Rd
- 8404 Church Ln
- 8312 Streamwood Dr
- 4835 Valley Forge Rd
- 8148 Scotts Level Rd
- 4604 Old Court Rd
- 4711 Hawksbury Rd
- 8265 Vosges Rd
- 4534 Old Court Rd
- 4504 Scotts Level Ct
- 38 Western Winds Cir
- 4522 Hawksbury Rd
- 4105 Winterhazel Rd
