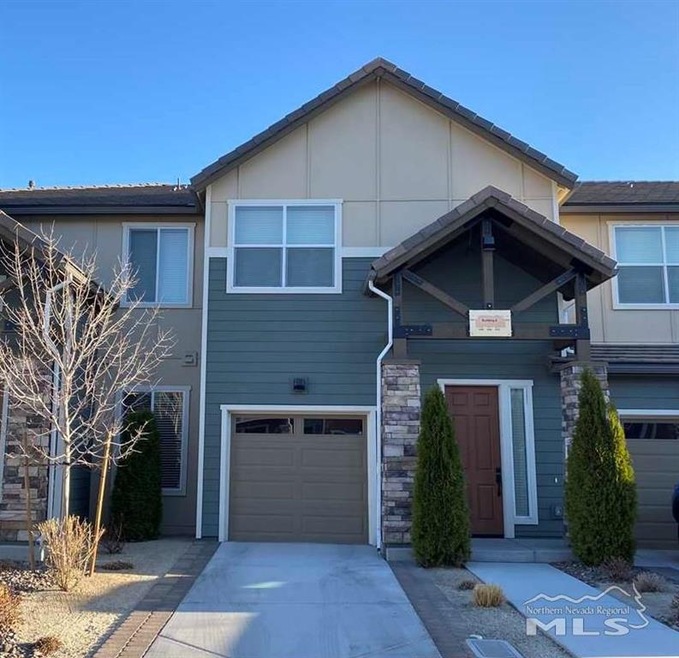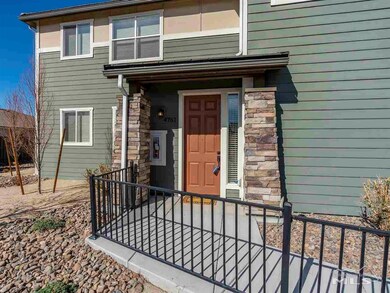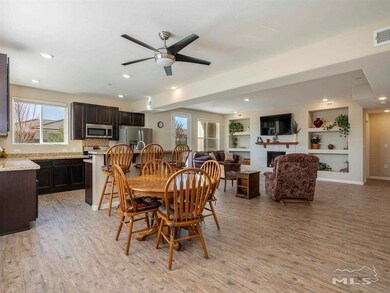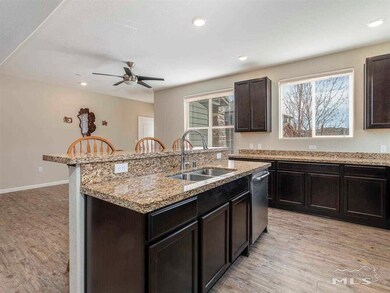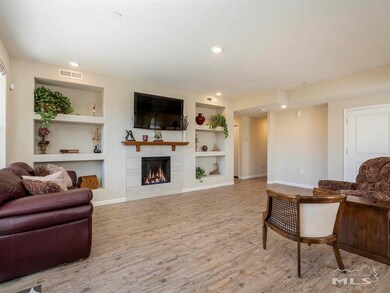
4761 Bougainvillea Dr Sparks, NV 89436
Sparks Galleria NeighborhoodHighlights
- Fitness Center
- Wind Turbine Power
- Clubhouse
- Spa
- Gated Community
- Valley View
About This Home
As of May 2021Located in the desirable gated community of Casoleil, this plan is the single-level end unit, and hard to come by! The kitchen features an abundance of cabinets with beautiful granite slap counters. The luxury vinyl tile flooring is in all areas except the bedrooms. The back patio is also extended, giving you a very nice quiet sitting area to enjoy the outdoors. Multiple BBQ areas, play grounds, walking trails and a dog park. The community also features a club house and fitness center with an outdoor pool!, The walkway leading up to the unit also has an extended hand rail making this unit truly ADA compliant for those that need it. Centrally located to the Galleria Shopping center and many other stores and restaurants. Most of the personal property is available for sale if buyer is interested.
Last Agent to Sell the Property
HomeGate Realty of Nevada License #B.16801 Listed on: 04/02/2021
Townhouse Details
Home Type
- Townhome
Est. Annual Taxes
- $2,376
Year Built
- Built in 2015
Lot Details
- 2,178 Sq Ft Lot
- Landscaped
- Front and Back Yard Sprinklers
HOA Fees
Parking
- 1 Car Attached Garage
- Garage Door Opener
Home Design
- Slab Foundation
- Tile Roof
- Stick Built Home
- Stucco
Interior Spaces
- 1,316 Sq Ft Home
- 1-Story Property
- Ceiling Fan
- Gas Log Fireplace
- Double Pane Windows
- Vinyl Clad Windows
- Blinds
- Great Room
- Living Room with Fireplace
- Loft
- Bonus Room
- Workshop
- Sewing Room
- Valley Views
Kitchen
- Breakfast Bar
- Gas Oven
- Gas Range
- Microwave
- Dishwasher
- Disposal
Flooring
- Carpet
- Tile
- Vinyl
Bedrooms and Bathrooms
- 2 Bedrooms
- Walk-In Closet
- 2 Full Bathrooms
- Dual Sinks
- Primary Bathroom includes a Walk-In Shower
Laundry
- Laundry Room
- Laundry in Hall
- Dryer
- Washer
- Shelves in Laundry Area
Home Security
- Security System Owned
- Smart Thermostat
Accessible Home Design
- Doors are 32 inches wide or more
- No Interior Steps
- Level Entry For Accessibility
Outdoor Features
- Spa
- Patio
Schools
- Sepulveda Elementary School
- Sky Ranch Middle School
- Reed High School
Utilities
- Refrigerated Cooling System
- Central Air
- Heating System Uses Natural Gas
- Gas Water Heater
- Internet Available
- Phone Available
Additional Features
- Wind Turbine Power
- Ground Level
Listing and Financial Details
- Home warranty included in the sale of the property
- Assessor Parcel Number 51057602
Community Details
Overview
- Association fees include snow removal
- $200 HOA Transfer Fee
- Associa Sierra Nv Association
- Maintained Community
- The community has rules related to covenants, conditions, and restrictions
Amenities
- Common Area
- Clubhouse
Recreation
- Fitness Center
- Community Pool
- Community Spa
- Snow Removal
Security
- Gated Community
- Fire and Smoke Detector
- Fire Sprinkler System
Ownership History
Purchase Details
Purchase Details
Home Financials for this Owner
Home Financials are based on the most recent Mortgage that was taken out on this home.Purchase Details
Home Financials for this Owner
Home Financials are based on the most recent Mortgage that was taken out on this home.Purchase Details
Similar Homes in the area
Home Values in the Area
Average Home Value in this Area
Purchase History
| Date | Type | Sale Price | Title Company |
|---|---|---|---|
| Bargain Sale Deed | -- | None Listed On Document | |
| Bargain Sale Deed | $400,000 | First Centennial Title | |
| Deed | -- | First American Title | |
| Bargain Sale Deed | $365,000 | Ticor Title Reno | |
| Bargain Sale Deed | $247,000 | First American Title Reno |
Mortgage History
| Date | Status | Loan Amount | Loan Type |
|---|---|---|---|
| Previous Owner | $320,000 | New Conventional | |
| Previous Owner | $6,427,500 | Construction | |
| Previous Owner | $11,000,000 | Stand Alone Second |
Property History
| Date | Event | Price | Change | Sq Ft Price |
|---|---|---|---|---|
| 08/12/2022 08/12/22 | Rented | $1,995 | 0.0% | -- |
| 07/22/2022 07/22/22 | Price Changed | $1,995 | -4.8% | $2 / Sq Ft |
| 06/28/2022 06/28/22 | Price Changed | $2,095 | -8.7% | $2 / Sq Ft |
| 05/23/2022 05/23/22 | Price Changed | $2,295 | -8.0% | $2 / Sq Ft |
| 04/30/2022 04/30/22 | For Rent | $2,495 | 0.0% | -- |
| 05/04/2021 05/04/21 | Sold | $365,000 | +12.3% | $277 / Sq Ft |
| 04/10/2021 04/10/21 | Pending | -- | -- | -- |
| 04/08/2021 04/08/21 | For Sale | $324,895 | -- | $247 / Sq Ft |
Tax History Compared to Growth
Tax History
| Year | Tax Paid | Tax Assessment Tax Assessment Total Assessment is a certain percentage of the fair market value that is determined by local assessors to be the total taxable value of land and additions on the property. | Land | Improvement |
|---|---|---|---|---|
| 2025 | $2,899 | $94,867 | $28,665 | $66,202 |
| 2024 | $2,815 | $93,630 | $25,480 | $68,150 |
| 2023 | $2,107 | $89,639 | $29,645 | $59,994 |
| 2022 | $2,605 | $74,728 | $23,275 | $51,453 |
| 2021 | $2,451 | $70,242 | $18,900 | $51,342 |
| 2020 | $2,376 | $71,346 | $19,775 | $51,571 |
| 2019 | $2,307 | $68,822 | $18,690 | $50,132 |
| 2018 | $2,240 | $61,197 | $12,390 | $48,807 |
| 2017 | $1,890 | $54,462 | $6,143 | $48,319 |
| 2016 | $361 | $12,170 | $5,355 | $6,815 |
| 2015 | $360 | $13,053 | $7,560 | $5,493 |
| 2014 | $349 | $9,539 | $6,090 | $3,449 |
| 2013 | -- | $9,591 | $5,950 | $3,641 |
Agents Affiliated with this Home
-
David Martin
D
Seller's Agent in 2022
David Martin
Dickson Realty
(775) 284-4401
-
Tina Spencer-Mulhern

Seller's Agent in 2021
Tina Spencer-Mulhern
HomeGate Realty of Nevada
(775) 336-6513
3 in this area
86 Total Sales
-
Jennifer Smith

Seller Co-Listing Agent in 2021
Jennifer Smith
HomeGate Realty of Nevada
(775) 750-6911
6 in this area
165 Total Sales
-
Felisa Cusimano-Martin

Buyer's Agent in 2021
Felisa Cusimano-Martin
Dickson Realty
(775) 250-8033
6 in this area
196 Total Sales
Map
Source: Northern Nevada Regional MLS
MLS Number: 210004283
APN: 510-576-02
- 4809 Bougainvillea Cir
- 4845 Bougainvillea Cir
- 4841 Bougainvillea Cir
- 4950 Monrovia Dr
- 4750 Desert Song Ct
- 469 N Sand Crane Cir
- 590 S Sand Crane Cir
- 4950 San Diego Ct
- 801 Pinchot Pass Ct Unit 7
- 6715 Canoe Hill Dr
- 5287 Vidette Meadows Dr Unit 5
- 6690 Dorchester Dr
- 4883 Brunello Dr
- 6560 Pyramid Way Unit 52
- 4492 Trenton Ct
- 70 Blue Skies Ct
- 4853 Santenay Ln
- 5170 Lorenzo Ln
- 1325 Silver View Cir
- 1319 Silver View Cir
