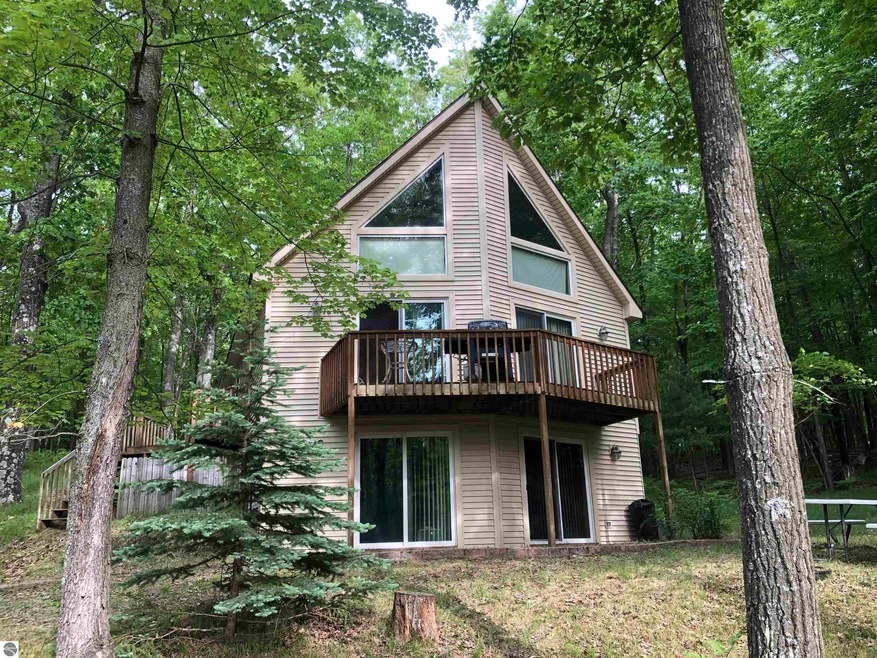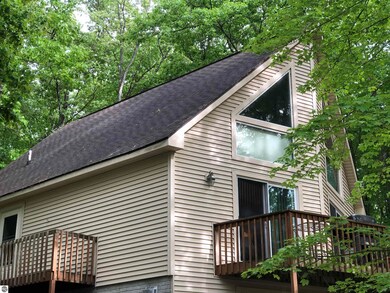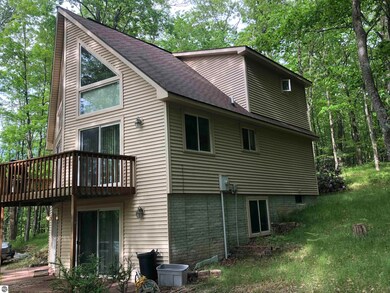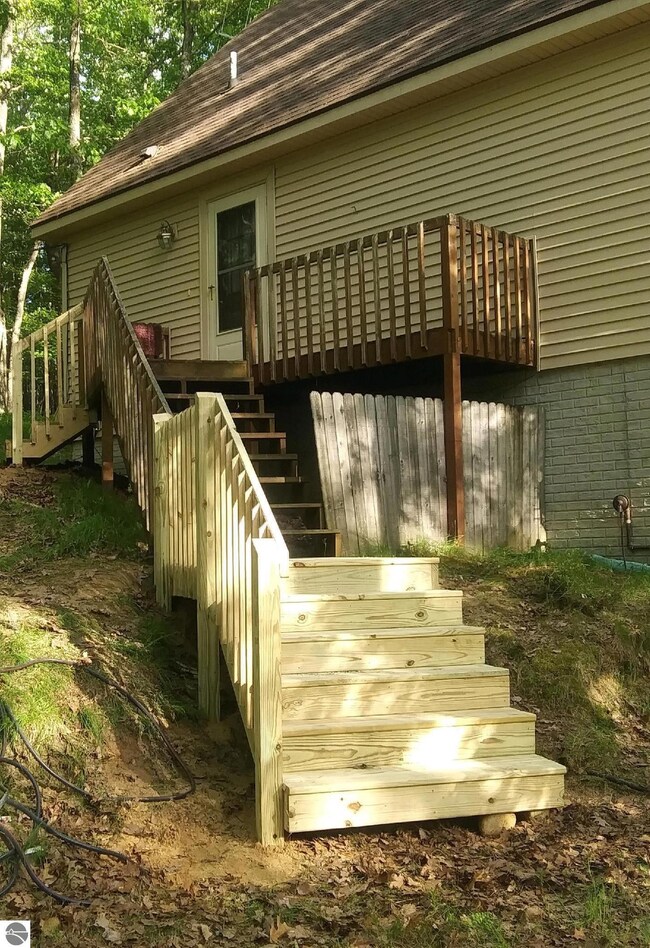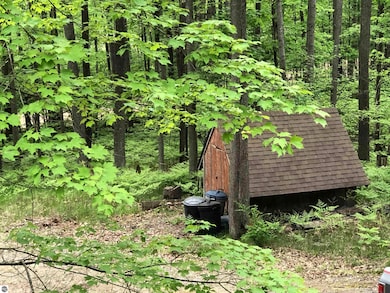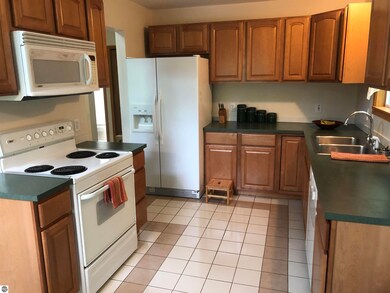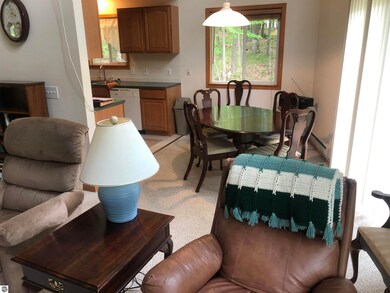
4761 Lake Rd Farwell, MI 48622
Estimated Value: $188,000 - $238,000
Highlights
- Water Views
- Bluff on Lot
- Clubhouse
- Public Water Access
- Lake Privileges
- Tiered Deck
About This Home
As of March 2023BRING YOUR BOAT, FOUR WHEELER, SIDE BY SIDE, RAZOR AND EVEN DIRT BIKE!!!! Oh and don't forget your bathing suit to use in the enclosed full size swimming pool in the clubhouse. This beautiful home located just across the street from the clubhouse at White Birch Lake is the perfect place to make all of your family memories come to life!! The Chalet style with large windows over looking the woods and the lake offer the right amount of privacy and as well as convenience to the amenities this development offers The lower level has plenty of area to finish off another bedroom if wanted and has the egress window already installed. Come take a look at this beauty and see if it would be a good fit for your family. One of the perks of this area is that ORV vehicles are welcome on all of the roads here. There is also an additional .75 acre lot behind property that is available to purchase
Last Listed By
PROPERTY SOLUTIONS REALTY & INVESTMENTS LLC License #6502405567 Listed on: 06/02/2022
Home Details
Home Type
- Single Family
Year Built
- Built in 2000
Lot Details
- 1.2 Acre Lot
- Lot Dimensions are 157 x 346
- Dirt Road
- Bluff on Lot
- Lot Has A Rolling Slope
- Wooded Lot
- The community has rules related to zoning restrictions
Parking
- Private Driveway
Home Design
- Slab Foundation
- Frame Construction
- Asphalt Roof
- Vinyl Siding
Interior Spaces
- 2,106 Sq Ft Home
- 1.5-Story Property
- Beamed Ceilings
- Cathedral Ceiling
- Ceiling Fan
- Gas Fireplace
- Blinds
- Mud Room
- Great Room
- Loft
- Water Views
Kitchen
- Breakfast Area or Nook
- Oven or Range
- Recirculated Exhaust Fan
- Microwave
- Dishwasher
- Disposal
Bedrooms and Bathrooms
- 2 Bedrooms
- Primary Bedroom on Main
- Walk-In Closet
Laundry
- Dryer
- Washer
Basement
- Basement Fills Entire Space Under The House
- Basement Window Egress
Outdoor Features
- Public Water Access
- Waterfront Park
- Lake Privileges
- Tiered Deck
- Shed
Utilities
- Baseboard Heating
- Well
- Electric Water Heater
- Satellite Dish
- TV Antenna
Community Details
Overview
- Association fees include trash removal, snow removal
- White Birch Lakes Community
Amenities
- Clubhouse
Recreation
- Tennis Courts
- Community Pool
- Trails
Ownership History
Purchase Details
Home Financials for this Owner
Home Financials are based on the most recent Mortgage that was taken out on this home.Similar Homes in Farwell, MI
Home Values in the Area
Average Home Value in this Area
Purchase History
| Date | Buyer | Sale Price | Title Company |
|---|---|---|---|
| Bowers Jeffrey T | $183,250 | -- |
Property History
| Date | Event | Price | Change | Sq Ft Price |
|---|---|---|---|---|
| 03/17/2023 03/17/23 | Sold | $183,250 | -2.3% | $87 / Sq Ft |
| 03/01/2023 03/01/23 | Pending | -- | -- | -- |
| 10/11/2022 10/11/22 | Price Changed | $187,500 | -5.1% | $89 / Sq Ft |
| 07/31/2022 07/31/22 | Price Changed | $197,500 | -5.9% | $94 / Sq Ft |
| 07/06/2022 07/06/22 | Price Changed | $209,900 | -2.4% | $100 / Sq Ft |
| 06/18/2022 06/18/22 | Price Changed | $215,000 | -2.8% | $102 / Sq Ft |
| 06/02/2022 06/02/22 | Price Changed | $221,130 | -4.3% | $105 / Sq Ft |
| 06/02/2022 06/02/22 | For Sale | $231,130 | -- | $110 / Sq Ft |
Tax History Compared to Growth
Tax History
| Year | Tax Paid | Tax Assessment Tax Assessment Total Assessment is a certain percentage of the fair market value that is determined by local assessors to be the total taxable value of land and additions on the property. | Land | Improvement |
|---|---|---|---|---|
| 2024 | $970 | $90,200 | $7,700 | $82,500 |
| 2023 | $454 | $64,300 | $6,100 | $58,200 |
| 2022 | $2,028 | $53,000 | $4,300 | $48,700 |
| 2021 | $1,975 | $48,700 | $0 | $0 |
| 2020 | $1,948 | $48,200 | $0 | $0 |
| 2019 | $1,817 | $40,800 | $0 | $0 |
| 2018 | $1,788 | $44,600 | $0 | $0 |
| 2017 | $407 | $44,000 | $0 | $0 |
| 2016 | $403 | $46,200 | $0 | $0 |
| 2015 | -- | $37,200 | $0 | $0 |
| 2014 | -- | $39,700 | $0 | $0 |
Agents Affiliated with this Home
-
Cyndi Timann

Seller's Agent in 2023
Cyndi Timann
PROPERTY SOLUTIONS REALTY & INVESTMENTS LLC
(817) 597-7335
35 Total Sales
Map
Source: Northern Great Lakes REALTORS® MLS
MLS Number: 1900560
APN: 010-720-748-00
- 5462 Oak Run
- 4861 White Birch Ln
- 1631 Laurel Ln
- 1670 Ivy Dr
- 1782 Hemlock Ln
- Lot 827 Hemlock Ln
- Lot 782 Elkhorn Way
- 791 Elkhorn Way
- 2090 Deer Ct
- Lot 718 Oak Run
- Lot 1314 Spruce Hill Dr
- 4611 Mockingbird Cir
- Lot 1340 Pine Run Dr
- 4537 Pine Run Dr
- 2186 Elkhorn Way
- 4480 Mockingbird Cir
- 4841 Pear Way
- 4821 Pear Way
- 0 Jefferson Rd
- Lot 40 Squirrel Run
