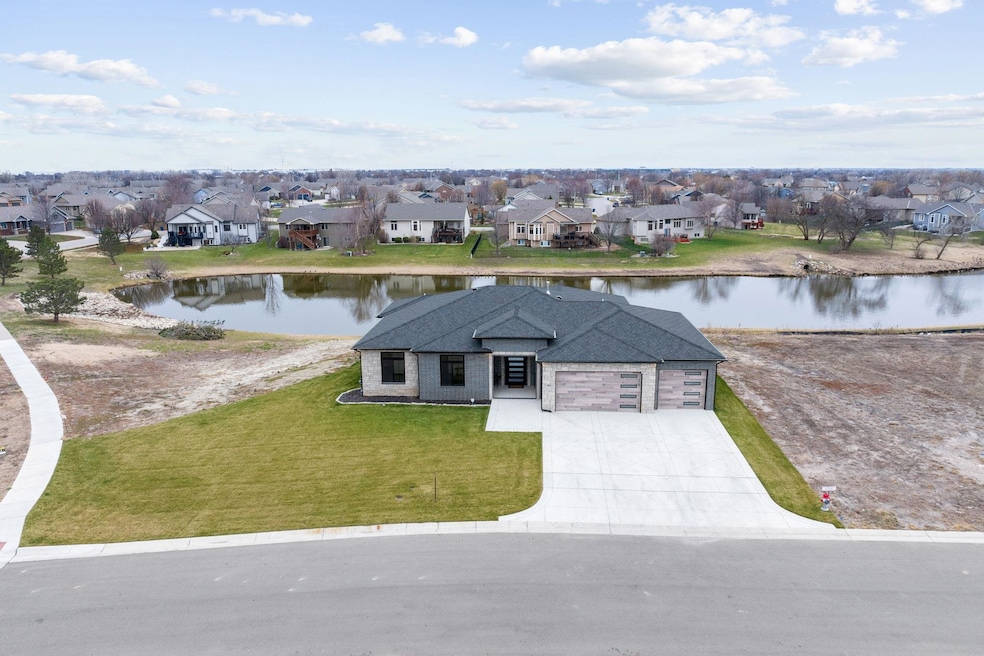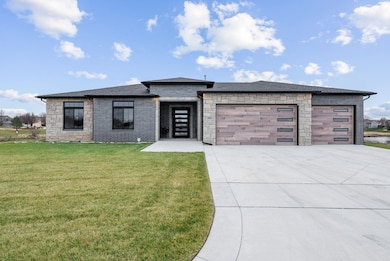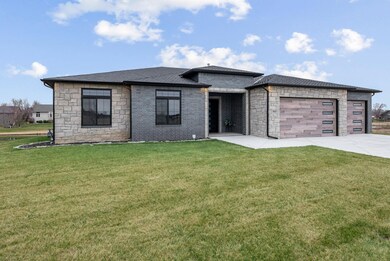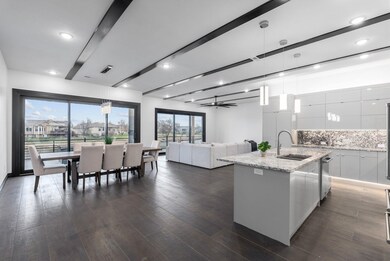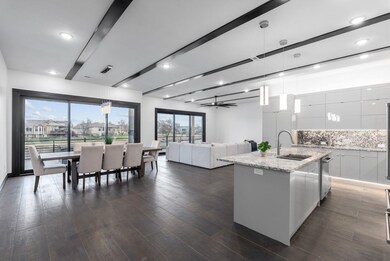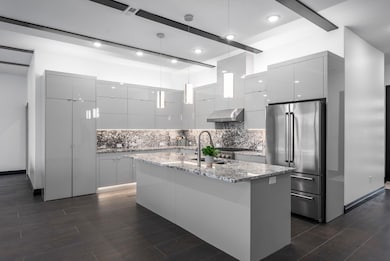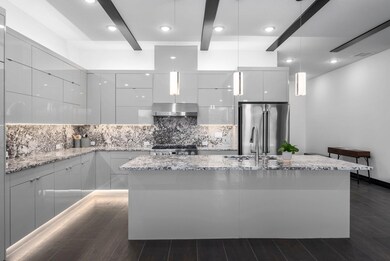4761 N Spyglass Ct Wichita, KS 67226
Sawmill Creek NeighborhoodEstimated payment $3,526/month
Highlights
- Waterfront
- Pond
- Community Pool
- Community Lake
- Corner Lot
- Covered Patio or Porch
About This Home
This home is exceptionally built with quality and screams High End as soon as you step through the front door. This open concept is spacious and inviting. The living and dining room have doors that slide all the way open to provide indoor/outdoor living with spectacular views of the lake all around. This home is perfect for the people that love to entertain. The kitchen features a large island with granite gorgeous granite counter tops and granite backsplash. The modern cabinetry has a sleek feel with a walk-in hidden pantry. This is a chefs delight for a kitchen. Lovely master bedroom with large windows, ensuite that you feel like you have walked in to a spa. Luxurious walk in shower with a regular rain head and 6 body sprayers. The walk in closet has high end cabinetry that provides a locker feel with plenty of space. Adjacent are the other two bedrooms, full bath and nearby is the half-bath. Do not miss your chance to own this beautiful luxury living home!
Listing Agent
Reece Nichols South Central Kansas License #00047345 Listed on: 12/24/2024

Home Details
Home Type
- Single Family
Est. Annual Taxes
- $6,969
Year Built
- Built in 2023
Lot Details
- 10,019 Sq Ft Lot
- Waterfront
- Corner Lot
HOA Fees
- $40 Monthly HOA Fees
Parking
- 3 Car Garage
Home Design
- Composition Roof
Interior Spaces
- 2,209 Sq Ft Home
- 1-Story Property
- Ceiling Fan
- Combination Dining and Living Room
Kitchen
- Dishwasher
- Disposal
Flooring
- Carpet
- Tile
Bedrooms and Bathrooms
- 3 Bedrooms
- Walk-In Closet
Laundry
- Laundry Room
- Laundry on main level
Home Security
- Storm Windows
- Storm Doors
Accessible Home Design
- Stepless Entry
Outdoor Features
- Pond
- Covered Deck
- Covered Patio or Porch
Schools
- Isely Magnet Elementary School
- Heights High School
Utilities
- Forced Air Heating and Cooling System
- Heating System Uses Natural Gas
Listing and Financial Details
- Assessor Parcel Number 092-10-0-11-02-038.02
Community Details
Overview
- Association fees include gen. upkeep for common ar
- $250 HOA Transfer Fee
- Built by Elite USA Construction
- Sawmill Creek Subdivision
- Community Lake
Recreation
- Community Playground
- Community Pool
Map
Home Values in the Area
Average Home Value in this Area
Property History
| Date | Event | Price | Change | Sq Ft Price |
|---|---|---|---|---|
| 06/20/2025 06/20/25 | For Sale | $550,000 | 0.0% | $249 / Sq Ft |
| 06/12/2025 06/12/25 | Pending | -- | -- | -- |
| 03/10/2025 03/10/25 | Price Changed | $550,000 | -6.8% | $249 / Sq Ft |
| 12/24/2024 12/24/24 | For Sale | $590,000 | -- | $267 / Sq Ft |
Source: South Central Kansas MLS
MLS Number: 648856
- 4713 N Spyglass St
- 4752 N Spyglass St
- 8614 E Scragg Cir
- 8305 E Old Mill St
- 8466 E Deer Run
- 8245 E Old Mill Ct
- 8482 E Deer Run
- 8229 E Old Mill Ct
- 5123 N Lycee St
- 5131 N Lycee St
- 5109 N Dublin
- 5151 N Tara Ln
- 5133 N Dublin
- 5141 N Dublin
- 8481 E Deer Run
- 5287 N Toben Ct
- 8473 E Deer Run St
- 7905 E Turquoise Trail
- 4820 N Indian Oak St
- 5120 N Cypress St
- 9193 N Chris
- 9143 E Chris Ct
- 5650 N Lycee Ct
- 7627 E 37th St N
- 5718 E 49th St N
- 3737 N Rushwood St
- 5789 E Bristol St
- 5766 E Bristol Cir
- 3540 N Inwood St
- 7750 E 32nd St N
- 5480 Colburn Ct E
- 622 N Grandstone St
- 3153 N Cranberry St
- 3450 N Ridgewood St
- 2801 N Rock Rd
- 2901 N Governeour St
- 3820-3880 N Oliver St
- 3401 N Great Plains St
- 8220 E Oxford Cir
- 2280 N Tara Cir
