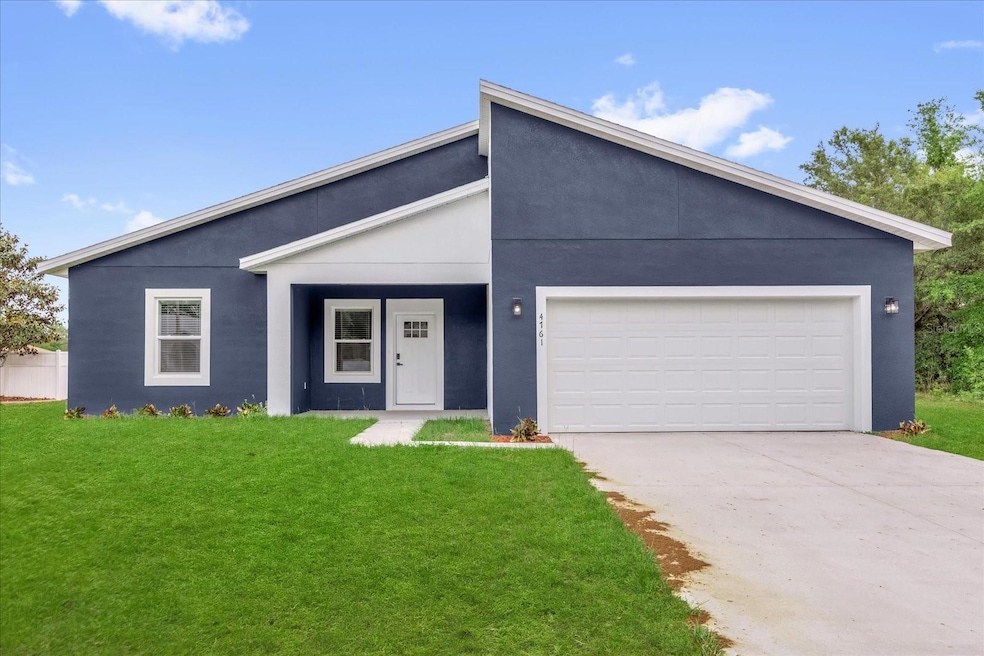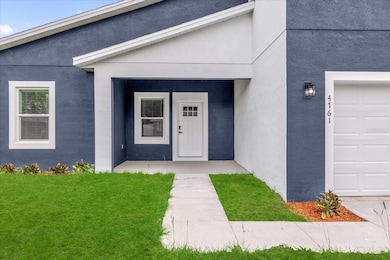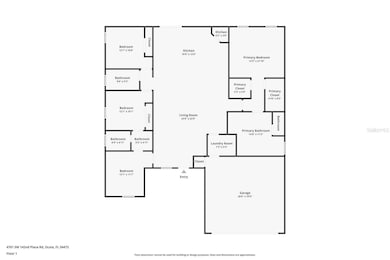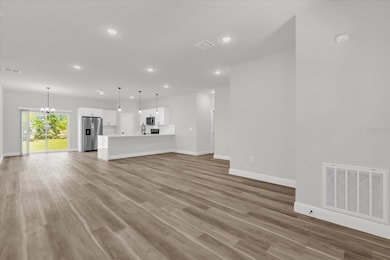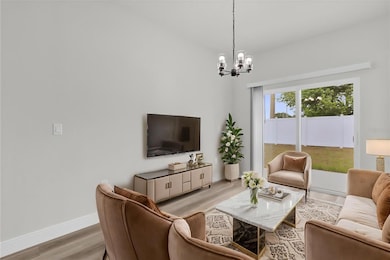
Estimated payment $1,717/month
Highlights
- New Construction
- No HOA
- Eat-In Kitchen
- Open Floorplan
- 2 Car Attached Garage
- Solid Wood Cabinet
About This Home
Under contract-accepting backup offers. This stunning newly built home boasts a sleek, modern exterior that instantly captures attention. Step inside to an open floor plan that seamlessly blends style and functionality, offering a bright and versatile living space. The expansive living area serves as the heart of the home, ideal for entertaining or unwinding with family. Large windows flood the space with natural light, highlighting the elegant vinyl flooring throughout. The gourmet kitchen features a striking waterfall countertop, adding a touch of luxury to the contemporary design. With four spacious bedrooms, each offering generous closet space, there's plenty of room for everyone to enjoy their private retreat. The three beautifully designed baths showcase modern fixtures and spa-like details, ensuring ultimate comfort. A two-car garage provides convenience and ample storage. Don't miss this incredible opportunity to own a new home with exceptional features. Contact us today!
Listing Agent
PREMIER SOTHEBYS INT'L REALTY Brokerage Phone: 407-480-5014 License #3465454 Listed on: 03/21/2025

Home Details
Home Type
- Single Family
Est. Annual Taxes
- $358
Year Built
- Built in 2025 | New Construction
Lot Details
- 10,454 Sq Ft Lot
- Southwest Facing Home
- Property is zoned R1
Parking
- 2 Car Attached Garage
- Garage Door Opener
- Driveway
Home Design
- Slab Foundation
- Shingle Roof
- Stucco
Interior Spaces
- 1,865 Sq Ft Home
- Open Floorplan
- Sliding Doors
- Combination Dining and Living Room
- Laundry Room
Kitchen
- Eat-In Kitchen
- Range
- Microwave
- Dishwasher
- Solid Wood Cabinet
Flooring
- Tile
- Vinyl
Bedrooms and Bathrooms
- 4 Bedrooms
- Walk-In Closet
- 3 Full Bathrooms
Schools
- Marion Oaks Elementary School
- Horizon Academy/Mar Oaks Middle School
- West Port High School
Utilities
- Central Heating and Cooling System
- Septic Tank
- Cable TV Available
Community Details
- No Home Owners Association
- Built by Martins Development LLC
- Marion Oaks Unit 1 Subdivision, Model 1865 Floorplan
Listing and Financial Details
- Visit Down Payment Resource Website
- Tax Lot 13
- Assessor Parcel Number 8001-0158-13
Map
Home Values in the Area
Average Home Value in this Area
Property History
| Date | Event | Price | Change | Sq Ft Price |
|---|---|---|---|---|
| 06/02/2025 06/02/25 | Pending | -- | -- | -- |
| 05/21/2025 05/21/25 | Price Changed | $318,000 | 0.0% | $171 / Sq Ft |
| 05/21/2025 05/21/25 | For Sale | $318,000 | -1.5% | $171 / Sq Ft |
| 05/19/2025 05/19/25 | Off Market | $323,000 | -- | -- |
| 03/21/2025 03/21/25 | For Sale | $323,000 | -- | $173 / Sq Ft |
Similar Homes in the area
Source: Stellar MLS
MLS Number: O6289849
- 4795 SW 142nd Place Rd
- 14222 SW 48th Avenue Rd
- 4680 SW 142nd Place Rd
- TBD Marion Oaks Course
- 285 Marion Oaks Course
- 306 Marion Oaks Course
- TBD SW 144th St
- Lot 7 48th Court Rd
- Lot 6 48th Court Rd
- 4852 SW 144th St
- 14470 SW 46th Ct
- 14192 SW 44th Ct
- 14011 SW 48th Avenue Rd
- 0 SW 143rd Loop Unit MFROM696222
- 14074 SW 48th Ct
- 14425 SW 44th Ct
- 4655 139th Ln
- 4675 139th Ln
- 0 SW 46th Ct Unit MFRTB8360935
- 13971 SW 46th Terrace
