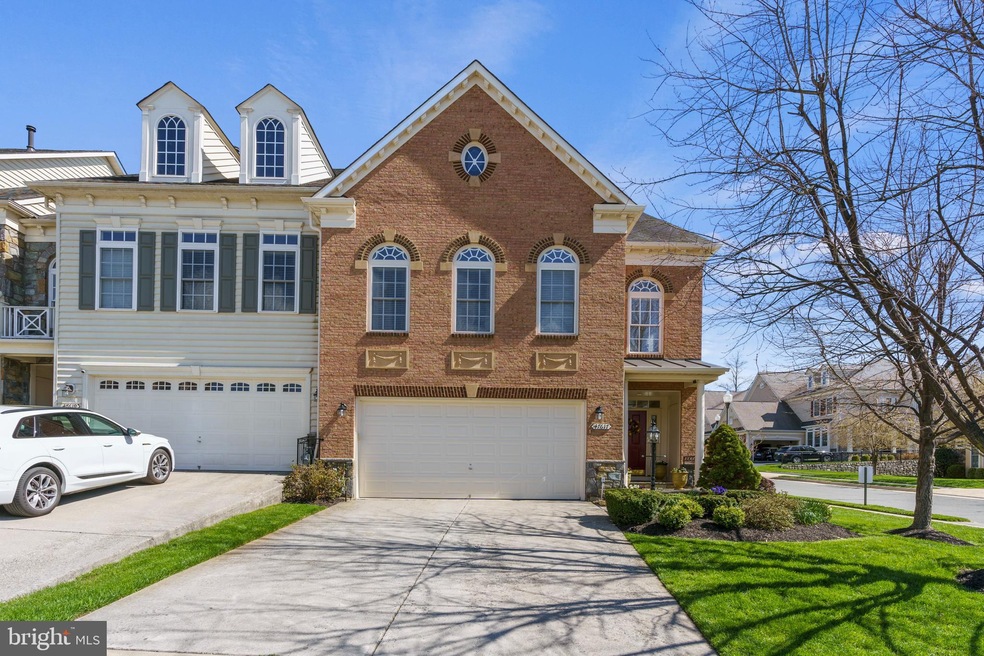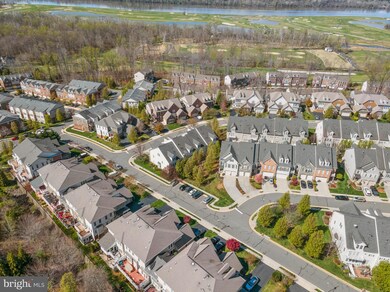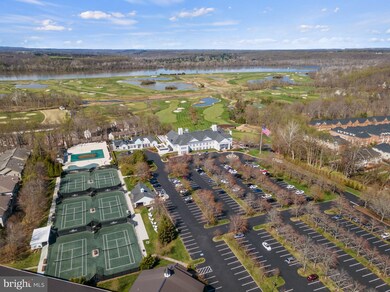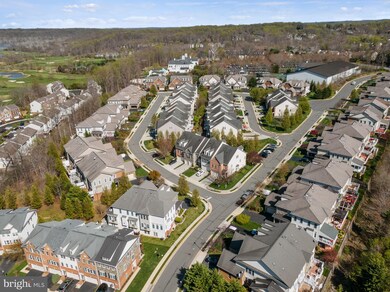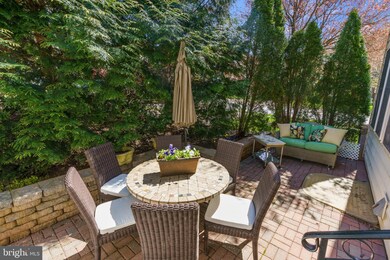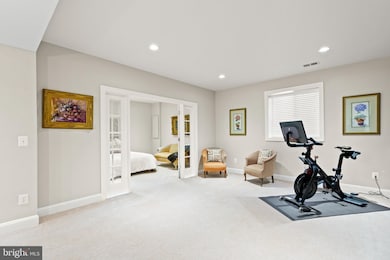
47617 Paulsen Square Sterling, VA 20165
Highlights
- Fitness Center
- Wood Flooring
- Community Pool
- Lowes Island Elementary School Rated A
- 1 Fireplace
- Tennis Courts
About This Home
As of May 2022Welcome to the beautiful and exclusive master planned community of Cascades at Lowes Island! This spacious, end unit floorplan offers an additional full wall of windows, 9ft ceilings, hardwood floors, a wine cellar, and the feel of a single family home. Each level of the home has an open feel and yet enough separation from the other floors to not disturb and have noise transferring throughout the entire house. Community Members have exclusive access to an array of fitness centers, 5 swimming pools, 25 tennis and multipurpose courts, 25 playgrounds, bocce and soccer amenities, a world class golf course and all of the amenities of Algonkian Park at their fingertips. There is an extensive trail network easily accessible and crosses into Great Falls Park. The neighborhood is adjacent to the Potomac River and is a 5 minute golf cart ride away from Trump International Golf Club. This home is truly a unique opportunity to have the relaxing, country club lifestyle of Virginia while being only a half an hour from the District. Once you've settled into this gorgeous home, pop open a bottle from your own collection stored in the basement cellar or hop in your golf cart to Trump International for a celebratory meal because you're home now!
Last Agent to Sell the Property
RLAH @properties License #SP200205164 Listed on: 04/14/2022

Townhouse Details
Home Type
- Townhome
Est. Annual Taxes
- $7,203
Year Built
- Built in 2006
Lot Details
- 3,920 Sq Ft Lot
HOA Fees
- $286 Monthly HOA Fees
Parking
- 2 Car Attached Garage
- Front Facing Garage
Home Design
- Concrete Perimeter Foundation
- Masonry
Interior Spaces
- Property has 4 Levels
- Tray Ceiling
- Ceiling height of 9 feet or more
- 1 Fireplace
- Wood Flooring
- Finished Basement
- Basement Windows
- Laundry on upper level
Bedrooms and Bathrooms
- 4 Bedrooms
Schools
- Lowes Island Elementary School
- Seneca Ridge Middle School
- Dominion High School
Utilities
- Forced Air Heating and Cooling System
- Natural Gas Water Heater
Listing and Financial Details
- Tax Lot 78
- Assessor Parcel Number 005191525000
Community Details
Overview
- Association fees include common area maintenance, pool(s), snow removal, trash, recreation facility
- Cascades Community Association
- Cascades/Lowes Subdivision
Amenities
- Common Area
Recreation
- Tennis Courts
- Community Playground
- Fitness Center
- Community Pool
- Jogging Path
Ownership History
Purchase Details
Home Financials for this Owner
Home Financials are based on the most recent Mortgage that was taken out on this home.Purchase Details
Home Financials for this Owner
Home Financials are based on the most recent Mortgage that was taken out on this home.Purchase Details
Home Financials for this Owner
Home Financials are based on the most recent Mortgage that was taken out on this home.Similar Homes in Sterling, VA
Home Values in the Area
Average Home Value in this Area
Purchase History
| Date | Type | Sale Price | Title Company |
|---|---|---|---|
| Warranty Deed | $887,500 | None Listed On Document | |
| Warranty Deed | $625,000 | -- | |
| Special Warranty Deed | $790,000 | -- |
Mortgage History
| Date | Status | Loan Amount | Loan Type |
|---|---|---|---|
| Open | $648,000 | New Conventional | |
| Previous Owner | $100,000 | Credit Line Revolving | |
| Previous Owner | $488,000 | Adjustable Rate Mortgage/ARM | |
| Previous Owner | $479,048 | Adjustable Rate Mortgage/ARM | |
| Previous Owner | $66,000 | Credit Line Revolving | |
| Previous Owner | $522,800 | Adjustable Rate Mortgage/ARM | |
| Previous Owner | $150,000 | New Conventional | |
| Previous Owner | $632,000 | New Conventional |
Property History
| Date | Event | Price | Change | Sq Ft Price |
|---|---|---|---|---|
| 05/20/2022 05/20/22 | Sold | $887,500 | +7.6% | $196 / Sq Ft |
| 04/19/2022 04/19/22 | Pending | -- | -- | -- |
| 04/14/2022 04/14/22 | For Sale | $825,000 | +26.2% | $182 / Sq Ft |
| 09/27/2013 09/27/13 | Sold | $653,500 | -2.4% | $152 / Sq Ft |
| 07/24/2013 07/24/13 | Pending | -- | -- | -- |
| 06/29/2013 06/29/13 | Price Changed | $669,500 | -0.7% | $155 / Sq Ft |
| 06/20/2013 06/20/13 | For Sale | $674,500 | -- | $157 / Sq Ft |
Tax History Compared to Growth
Tax History
| Year | Tax Paid | Tax Assessment Tax Assessment Total Assessment is a certain percentage of the fair market value that is determined by local assessors to be the total taxable value of land and additions on the property. | Land | Improvement |
|---|---|---|---|---|
| 2024 | $7,797 | $901,370 | $268,500 | $632,870 |
| 2023 | $7,100 | $811,410 | $268,500 | $542,910 |
| 2022 | $6,542 | $735,000 | $238,500 | $496,500 |
| 2021 | $6,657 | $679,290 | $208,500 | $470,790 |
| 2020 | $6,527 | $630,640 | $195,000 | $435,640 |
| 2019 | $6,569 | $628,570 | $195,000 | $433,570 |
| 2018 | $6,820 | $628,570 | $195,000 | $433,570 |
| 2017 | $6,977 | $620,150 | $195,000 | $425,150 |
| 2016 | $7,530 | $657,650 | $0 | $0 |
| 2015 | $7,148 | $434,740 | $0 | $434,740 |
| 2014 | $7,370 | $443,100 | $0 | $443,100 |
Agents Affiliated with this Home
-

Seller's Agent in 2022
Lindsay Stuckey
Real Living at Home
(703) 501-1795
1 in this area
43 Total Sales
-

Buyer's Agent in 2022
Joy Muczko Fletcher
Pearson Smith Realty, LLC
(540) 295-1419
6 in this area
68 Total Sales
-

Seller's Agent in 2013
Mark Wilson
Long & Foster
(703) 307-1934
90 Total Sales
-
B
Buyer's Agent in 2013
Barbara Murray
RE/MAX Gateway, LLC
Map
Source: Bright MLS
MLS Number: VALO2023038
APN: 005-19-1525
- 47639 Paulsen Square
- 47565 Royal Burnham Terrace
- 47666 Paulsen Square
- 20390 Center Brook Square
- 20369 Stillhouse Branch Place
- 20366 Clover Field Terrace
- 20481 Tappahannock Place
- 20372 Water Valley Ct
- 47436 Middle Bluff Place
- 47825 Scotsborough Square
- 20361 Water Valley Ct
- 20548 Tidewater Ct
- 20540 Wake Terrace
- 47643 Rhyolite Place
- 47834 Scotsborough Square
- 20366 Fallsway Terrace
- 20580 Willoughby Square
- 20293 Water Mark Place
- 11372 Jackrabbit Ct
- 20268 Island View Ct
