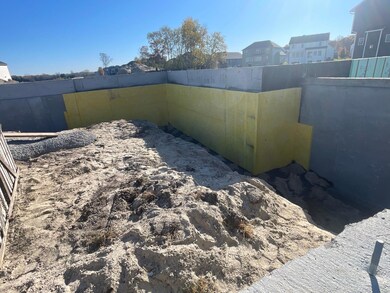4762 131st Ct NE Blaine, MN 55449
Estimated payment $4,133/month
Highlights
- New Construction
- Freestanding Bathtub
- No HOA
- Sunrise Elementary School Rated A-
- Sun or Florida Room
- Home Office
About This Home
Move-In Ready March 2026! | The Aspen Floor Plan by Jonathan Homes. The Aspen floor plan by Jonathan Homes is beautifully finished and move-in ready. It features four bedrooms, four baths, and over 2,000 square feet of professionally designed living space. Finish the basement with your own touches for over 4,000 square feet! This energy-efficient home offers high-end finishes, flexible spaces, and quick close availability.
The main level includes a chef-inspired kitchen with custom cabinetry, double ovens, a cooktop, and a walk-in pantry. A sunroom/flex space with beautiful windows throughout, and an open-concept living area features a fireplace framed by custom built-ins. A dedicated office provides work-from-home convenience.
Upstairs, the owner’s suite offers a spa-like retreat with a freestanding tub, walk-in shower, oversized closet, and direct access to the laundry room, complete with folding space and sink. Bedrooms two and three share a Jack and Jill bath, while bedroom four enjoys a private 3⁄4 bath.
The exterior comes with a concrete driveway, fully landscaped and complete with in ground sprinklers! Every detail is thoughtfully finished—this home is truly turnkey.
Exceptional value. Move-in NOW! Schedule your private showing today, take advantage of this new construction without the wait, and move in right away!
Home Details
Home Type
- Single Family
Est. Annual Taxes
- $500
Year Built
- New Construction
Lot Details
- 0.33 Acre Lot
- Few Trees
Parking
- 3 Car Attached Garage
- Garage Door Opener
Home Design
- Vinyl Siding
Interior Spaces
- 2,851 Sq Ft Home
- 2-Story Property
- Gas Fireplace
- Living Room with Fireplace
- Dining Room
- Home Office
- Sun or Florida Room
Kitchen
- Walk-In Pantry
- Built-In Double Oven
- Cooktop
- Microwave
- Dishwasher
- Stainless Steel Appliances
- Disposal
Bedrooms and Bathrooms
- 4 Bedrooms
- Freestanding Bathtub
Laundry
- Laundry Room
- Dryer
Unfinished Basement
- Walk-Out Basement
- Basement Window Egress
Utilities
- Forced Air Heating and Cooling System
- Vented Exhaust Fan
- Gas Water Heater
Additional Features
- Air Exchanger
- Sod Farm
Community Details
- No Home Owners Association
- Built by JONATHAN HOMES OF MN LLC
Listing and Financial Details
- Assessor Parcel Number 013123120106
Map
Home Values in the Area
Average Home Value in this Area
Tax History
| Year | Tax Paid | Tax Assessment Tax Assessment Total Assessment is a certain percentage of the fair market value that is determined by local assessors to be the total taxable value of land and additions on the property. | Land | Improvement |
|---|---|---|---|---|
| 2025 | $103 | $110,000 | $110,000 | $0 |
Property History
| Date | Event | Price | List to Sale | Price per Sq Ft |
|---|---|---|---|---|
| 10/27/2025 10/27/25 | For Sale | $780,000 | -- | $274 / Sq Ft |
Source: NorthstarMLS
MLS Number: 6809717
- 4730 131st Ave NE
- 4739 131st Ave NE
- 13077 Opal St NE
- 4729 131st Ave NE
- 4720 131st Ave NE
- 4789 131st Ct NE
- 4761 130th Ln NE
- 13070 Marmon Ct NE
- 13064 Marmon Ct NE
- 13014 Packard St NE
- 4906 130th Ct NE
- 4702 132nd Ct NE
- 4708 132nd Ct NE
- 4699 131st Ave NE
- 4924 130th Ct NE
- 4580 131st Ave NE
- 4707 132nd Ct NE
- 4713 132nd Ct NE
- 4724 132nd Ct NE
- 4727 132nd Ct NE
- 4806 128th Cir NE
- 13245 Kissel St NE
- 13218 Jewell St NE
- 13118 Isetta Cir NE
- 4817 127th Cir NE
- 13104 Ghia Ct NE
- 4268 129th Ave NE
- 4624 141st Ln NE
- 7818 Century Trail
- 3601 125th Ave NE
- 3195 124th Ave NE
- 2444 120th Cir NE Unit D
- 2438 120th Cir NE Unit A
- 101 Willow Pond Trail Unit 107E
- 161 Sunflower Ln
- 11802 S Lake Blvd NE
- 10826 NE Austin St
- 10717 Austin St NE
- 7152 Snow Owl Ln
- 2661 116th Ave NE







