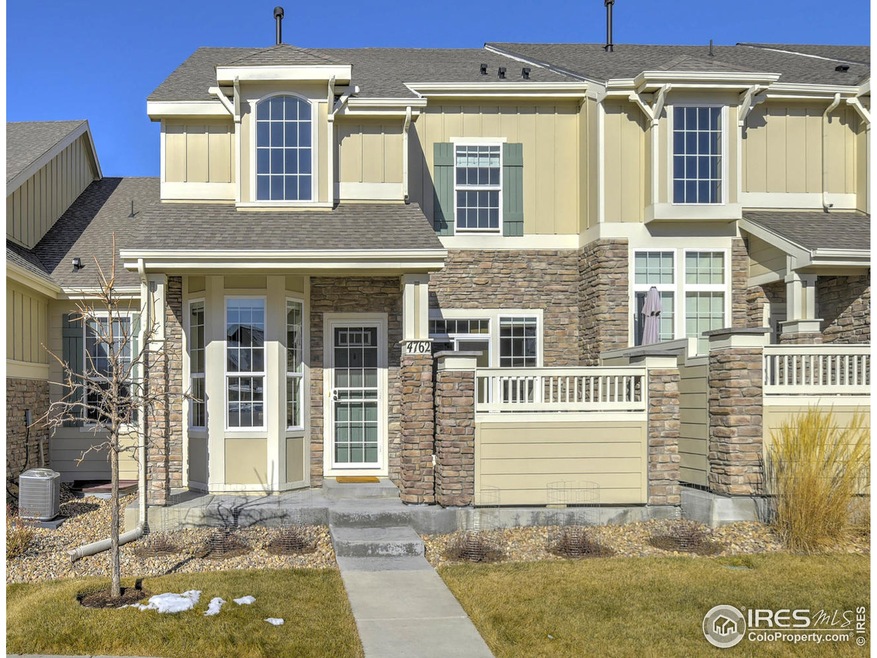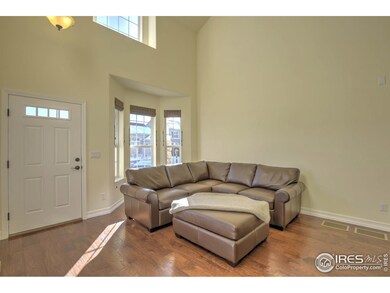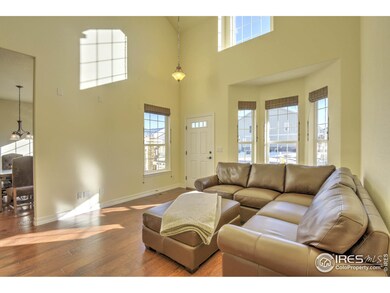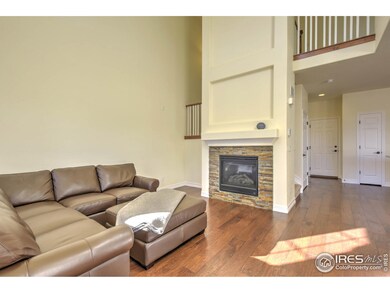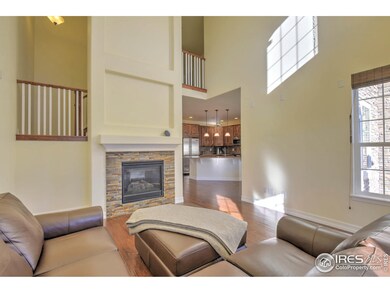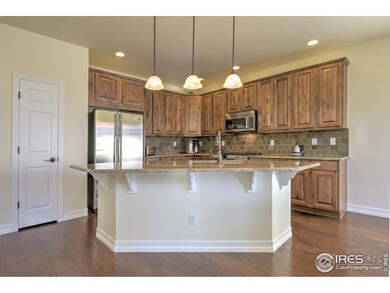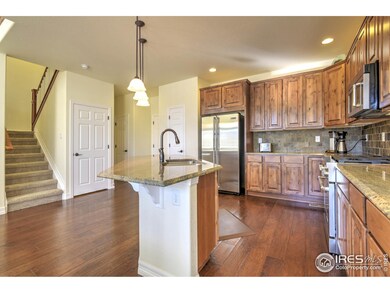
4762 Raven Run Broomfield, CO 80023
Highlights
- Open Floorplan
- Clubhouse
- Cathedral Ceiling
- Coyote Ridge Elementary School Rated A-
- Fireplace in Primary Bedroom
- Wood Flooring
About This Home
As of January 2024This upscale townhouse is drenched in sunshine with spectacular up-to-the-minute design and decor including 2017 trending monochromatic paint. The main floor features gleaming 4" hand scraped hickory floors. The dramatic kitchen boasts stainless steel Jenn-Air professional-grade appliances, a large island, granite countertops, and knotty alder cabinetry. This spectacular Steamboat model features 2 fireplaces, a 2.5 car garage, a cozy master retreat, and pre-wire for surround sound, alarm system,
Townhouse Details
Home Type
- Townhome
Est. Annual Taxes
- $3,816
Year Built
- Built in 2012
HOA Fees
Parking
- 2 Car Attached Garage
Home Design
- Wood Frame Construction
- Composition Roof
Interior Spaces
- 1,733 Sq Ft Home
- 2-Story Property
- Open Floorplan
- Cathedral Ceiling
- Multiple Fireplaces
- Gas Fireplace
- Window Treatments
- Family Room
- Dining Room
- Recreation Room with Fireplace
- Unfinished Basement
- Partial Basement
Kitchen
- Eat-In Kitchen
- Electric Oven or Range
- Microwave
- Dishwasher
- Kitchen Island
- Disposal
Flooring
- Wood
- Carpet
Bedrooms and Bathrooms
- 2 Bedrooms
- Fireplace in Primary Bedroom
- Walk-In Closet
- Primary Bathroom is a Full Bathroom
Laundry
- Laundry on upper level
- Washer and Dryer Hookup
Schools
- Coyote Ridge Elementary School
- Rocky Top Middle School
- Legacy High School
Additional Features
- Patio
- Forced Air Heating and Cooling System
Listing and Financial Details
- Assessor Parcel Number R8861772
Community Details
Overview
- Association fees include common amenities, trash, snow removal, maintenance structure
- Wildgrass Subdivision
Amenities
- Clubhouse
Recreation
- Community Pool
Ownership History
Purchase Details
Home Financials for this Owner
Home Financials are based on the most recent Mortgage that was taken out on this home.Purchase Details
Home Financials for this Owner
Home Financials are based on the most recent Mortgage that was taken out on this home.Purchase Details
Home Financials for this Owner
Home Financials are based on the most recent Mortgage that was taken out on this home.Purchase Details
Home Financials for this Owner
Home Financials are based on the most recent Mortgage that was taken out on this home.Similar Homes in the area
Home Values in the Area
Average Home Value in this Area
Purchase History
| Date | Type | Sale Price | Title Company |
|---|---|---|---|
| Warranty Deed | $550,000 | None Listed On Document | |
| Warranty Deed | $418,000 | Guardian Title | |
| Warranty Deed | $412,500 | First American Title | |
| Special Warranty Deed | $293,413 | Land Title Guarantee Company |
Mortgage History
| Date | Status | Loan Amount | Loan Type |
|---|---|---|---|
| Open | $440,000 | New Conventional | |
| Previous Owner | $78,000 | New Conventional | |
| Previous Owner | $300,000 | Adjustable Rate Mortgage/ARM | |
| Previous Owner | $234,700 | New Conventional |
Property History
| Date | Event | Price | Change | Sq Ft Price |
|---|---|---|---|---|
| 01/12/2024 01/12/24 | Sold | $550,000 | -1.8% | $317 / Sq Ft |
| 11/16/2023 11/16/23 | For Sale | $560,000 | +34.0% | $323 / Sq Ft |
| 06/28/2019 06/28/19 | Off Market | $418,000 | -- | -- |
| 01/28/2019 01/28/19 | Off Market | $412,500 | -- | -- |
| 03/30/2018 03/30/18 | Sold | $418,000 | -1.6% | $241 / Sq Ft |
| 03/24/2018 03/24/18 | Pending | -- | -- | -- |
| 02/02/2018 02/02/18 | For Sale | $425,000 | +3.0% | $245 / Sq Ft |
| 02/24/2017 02/24/17 | Sold | $412,500 | +0.6% | $238 / Sq Ft |
| 01/25/2017 01/25/17 | Pending | -- | -- | -- |
| 01/23/2017 01/23/17 | For Sale | $410,000 | -- | $237 / Sq Ft |
Tax History Compared to Growth
Tax History
| Year | Tax Paid | Tax Assessment Tax Assessment Total Assessment is a certain percentage of the fair market value that is determined by local assessors to be the total taxable value of land and additions on the property. | Land | Improvement |
|---|---|---|---|---|
| 2025 | $5,123 | $37,920 | $8,040 | $29,880 |
| 2024 | $5,123 | $36,530 | $7,610 | $28,920 |
| 2023 | $5,087 | $41,720 | $8,690 | $33,030 |
| 2022 | $4,392 | $30,090 | $6,260 | $23,830 |
| 2021 | $4,526 | $30,950 | $6,440 | $24,510 |
| 2020 | $4,349 | $29,490 | $6,080 | $23,410 |
| 2019 | $4,351 | $29,690 | $6,120 | $23,570 |
| 2018 | $4,062 | $26,910 | $5,400 | $21,510 |
| 2017 | $3,779 | $29,750 | $5,970 | $23,780 |
| 2016 | $3,816 | $26,640 | $3,980 | $22,660 |
| 2015 | $3,816 | $23,680 | $3,980 | $19,700 |
| 2014 | $3,511 | $23,680 | $3,980 | $19,700 |
Agents Affiliated with this Home
-
Pamela Subry

Seller's Agent in 2024
Pamela Subry
RE/MAX
(303) 898-7783
408 Total Sales
-
The Subry Group

Seller Co-Listing Agent in 2024
The Subry Group
RE/MAX
(303) 808-4610
396 Total Sales
-
Tara Boston

Buyer's Agent in 2024
Tara Boston
RE/MAX
(303) 921-9100
107 Total Sales
-
Gary Strohm

Seller's Agent in 2018
Gary Strohm
Coldwell Banker Realty-Boulder
(303) 775-9331
10 Total Sales
-
N
Buyer's Agent in 2018
Non-IRES Agent
CO_IRES
-
Joan Pallone

Seller's Agent in 2017
Joan Pallone
Pallone & Associates
(303) 810-9647
126 Total Sales
Map
Source: IRES MLS
MLS Number: 809928
APN: 1573-18-2-20-042
- 4739 Raven Run
- 4727 Raven Run
- 4742 Raven Run
- 4718 Raven Run
- 4746 Raven Run
- 4712 Raven Run
- 4887 Raven Run
- 4822 Raven Run
- 4784 Raven Run
- 4795 Raven Run
- 4421 Tanager Trail
- 3891 W 149th Ave
- 5033 Silver Feather Way
- 4810 Mountain Gold Run
- 4444 Fireweed Trail
- 14958 Wistera Way
- 14669 Eagle River Run
- 14675 Golden Eagle Run
- 4910 Crimson Star Dr
- 3439 W 154th Ave
