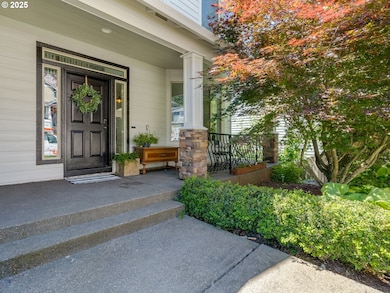Space, Views, Renovations, Convenient Location. Move in and begin enjoying life with this low maintenance Washougal home. This home is perched at the top of this local neighborhood with views from almost every window, 2 Trex decks, and an outdoor patio area to enjoy the outdoors. Sweeping views of sunrise and sunset. New pre-engineered wire-brushed Oak wood floors throughout entire home, excluding 4 of the bedrooms which are new carpet, new quartz kitchen cournters. All new interior paint (2023), and exterior paint (2024). New baseboards, and moldings through entire house. Renovated primary suite with Marble tile, zero entry shower, and soaking tub(2023). All cabinetry professionally painted (2023). New kitchen counters (5/25). Bosch appliances. New lighting fixtures Rejuvation- Portland (2023). Main floor consists of 3 living spaces, currently configured as living room, dining room, and office. Main floor also has kitchen and guest bath, sliding doors to covered deck with new built in gas access for grilling. You will love garage directly off kitchen area and main level entry with only 1 step. Upstairs youll find a huge Master, with equally large en suite bathroom and walk-in-closet- and beautiful views of Columbia River and Portland/Gresham hills. 3 additional bedrooms upstairs, an additional full bath, and laundry room. The Daylight/Walk-out basement is more of a 3rd floor, than a basement. Stairs down the side of the house provide additional private entry into the downstairs. Downstairs floor consists of 2 bedrooms, an full bath with walk-in shower marble floors, a living area with fridge and built in cabinetry, an additional private covered deck. Other notable items: new water heater (2023), new grinder pump (2024) Backyard is sloped, fenced, and ready for your vision. This is most likely not the home for you if your dreaming of a big yard. Current owner loves being able to mow small front yard in only minutes. Owner/seller is licensed realtor.







