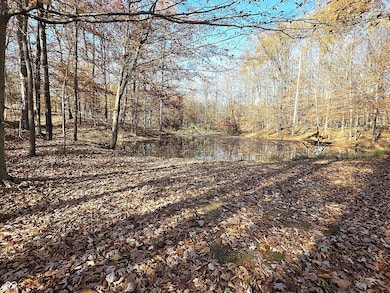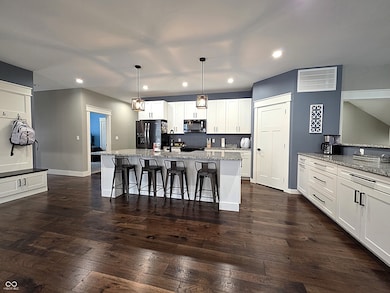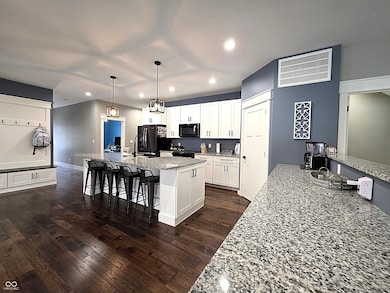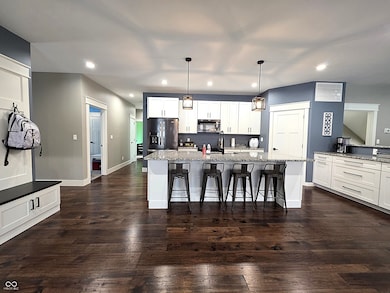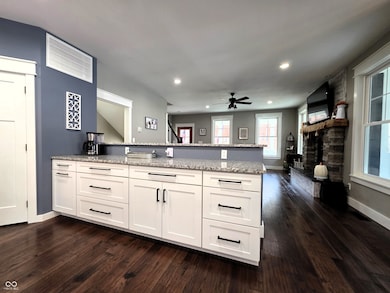4763 Nature Hills Ln Martinsville, IN 46151
Estimated payment $5,387/month
Highlights
- New Construction
- 17.52 Acre Lot
- Engineered Wood Flooring
- View of Trees or Woods
- Mature Trees
- Walk-In Pantry
About This Home
Heaven Has A View!! Driving up the winding drive to this exceptional 5600 sqft farmhouse style home on 17 acres with a pond will take your breath away. Walking into this CUSTOM home on every level will make your dreams come true!!! Built for entertaining, this open concept kitchen features tons of wrap around cabinetry, massive center island w/sink, all stainless appliances, granite counters, walk-in pantry and sun-lit breakfast/dining room. You'll love the cozy formal living room w/tall windows, 9' ceiling, craftsman style trim and warm and inviting wood-burning fireplace, relaxing primary suite w/tons of windows, his/her walk-in closets and opulent bath w/glass surround full shower, soaking tub, double sinks and linen closets, and spacious bedrooms throughout the main level. Home theatre, bonus room and office on the 2nd floor allows for working from home and parties on a grand scale. Plus, constructed to the highest quality, this 2200 sqft basement features 9' ceilings, full bath, tons of storage, a workout area and rec room. Full outdoor back-up generator, dual zoned heating/air with energy recovery unit bringing fresh air into the home, 400 AMP panel, entire home spray foamed and air cleaner. Plus, HUGE wrap-around front porch, 4-car detached & 3-car attached garages and incredible rear deck overlooking paradise is impossible to beat. This estate was built to last and enjoy forever!!
Listing Agent
Keller Williams Indy Metro S License #RB16000389 Listed on: 11/24/2025

Home Details
Home Type
- Single Family
Est. Annual Taxes
- $4,190
Year Built
- Built in 2020 | New Construction
Lot Details
- 17.52 Acre Lot
- Mature Trees
- Wooded Lot
- Additional Parcels
HOA Fees
- $21 Monthly HOA Fees
Parking
- 3 Car Garage
Property Views
- Pond
- Woods
- Forest
- Rural
Home Design
- Cement Siding
- Concrete Perimeter Foundation
Interior Spaces
- 1.5-Story Property
- Woodwork
- Paddle Fans
- Entrance Foyer
- Living Room with Fireplace
- Combination Kitchen and Dining Room
- Storage
- Attic Access Panel
Kitchen
- Breakfast Bar
- Walk-In Pantry
- Gas Oven
- Microwave
- Dishwasher
Flooring
- Engineered Wood
- Carpet
- Ceramic Tile
Bedrooms and Bathrooms
- 4 Bedrooms
- Walk-In Closet
- Soaking Tub
Basement
- Basement Fills Entire Space Under The House
- 9 Foot Basement Ceiling Height
Outdoor Features
- Wrap Around Porch
Utilities
- Forced Air Zoned Cooling and Heating System
- Heating System Uses Propane
Community Details
- Association fees include snow removal
- Nature Hills Subdivision
- The community has rules related to covenants, conditions, and restrictions
Listing and Financial Details
- Tax Lot 55-08-09-100-001.010-014
- Assessor Parcel Number 550809100001000014
Map
Home Values in the Area
Average Home Value in this Area
Tax History
| Year | Tax Paid | Tax Assessment Tax Assessment Total Assessment is a certain percentage of the fair market value that is determined by local assessors to be the total taxable value of land and additions on the property. | Land | Improvement |
|---|---|---|---|---|
| 2024 | $3,489 | $585,400 | $110,600 | $474,800 |
| 2023 | $3,346 | $591,000 | $110,600 | $480,400 |
| 2022 | $2,764 | $519,000 | $110,600 | $408,400 |
| 2021 | $2,241 | $466,400 | $110,600 | $355,800 |
| 2020 | $2,362 | $302,300 | $105,500 | $196,800 |
| 2019 | $1,709 | $102,200 | $101,800 | $400 |
| 2018 | $842 | $102,200 | $101,800 | $400 |
| 2017 | $836 | $102,200 | $101,800 | $400 |
| 2016 | $573 | $67,200 | $62,600 | $4,600 |
| 2014 | $439 | $67,300 | $62,600 | $4,700 |
| 2013 | $439 | $67,700 | $62,600 | $5,100 |
Property History
| Date | Event | Price | List to Sale | Price per Sq Ft | Prior Sale |
|---|---|---|---|---|---|
| 11/24/2025 11/24/25 | For Sale | $950,000 | +701.7% | $188 / Sq Ft | |
| 12/18/2018 12/18/18 | Sold | $118,500 | -5.2% | -- | View Prior Sale |
| 11/17/2018 11/17/18 | Pending | -- | -- | -- | |
| 11/12/2018 11/12/18 | For Sale | $125,000 | +5.5% | -- | |
| 04/19/2018 04/19/18 | Off Market | $118,500 | -- | -- | |
| 01/08/2018 01/08/18 | For Sale | $125,000 | 0.0% | -- | |
| 11/29/2017 11/29/17 | Pending | -- | -- | -- | |
| 04/19/2017 04/19/17 | For Sale | $125,000 | -- | -- |
Purchase History
| Date | Type | Sale Price | Title Company |
|---|---|---|---|
| Warranty Deed | -- | None Available |
Mortgage History
| Date | Status | Loan Amount | Loan Type |
|---|---|---|---|
| Closed | $94,800 | New Conventional |
Source: MIBOR Broker Listing Cooperative®
MLS Number: 22074836
APN: 55-08-09-100-001.000-014
- 3861 N Kindred Ridge
- 3755 N Kindred Ridge
- 5245 Upper Patton Park Rd
- 3905 Little Hurricane Rd
- 3520 Morgan Oaks Ct
- 5735 N Blazing Star Rd
- 4580 N Templin Rd
- 4501 N Templin Rd
- 3587 Lower Patton Park Rd
- 3540 W Hickory Creek Ct
- 2735 Little Hurricane Rd
- 5571 Poff Rd
- 3325 Kivett Ln
- 3271 Eagles Point
- 3169 Kestrel Ct
- 0 Upper Patton Park Rd Unit MBR22011580
- 6991 N Baltimore Rd
- Lot 0 N Briarhopper Rd
- 4385 Wilbur Rd
- 2975 Grizzly Ln
- 10911 N Longbranch St
- 11204 N Sashing Way
- 11275 N Quillow Way
- 11361 N Creekside Dr
- 388 Country View Ct
- 1402 Pin Oak Ct Unit 1402
- 2908 E County Road 1000 S
- 132 E Center Dr
- 14 Lincoln Ln Unit 14 Lincoln Lane
- 582 N 5th St
- 51 Sunset Mnr Dr
- 890 Edgewood Dr
- 0000 N Main
- 4309 Williams Rd
- 8576 S County Road 825 E Unit 1
- 6385 Matcumbe Way
- 5918 Remrod Dr
- 6396 Oyster Key Ln
- 6580 Dunsdin Dr
- 6602 Largo Ln

