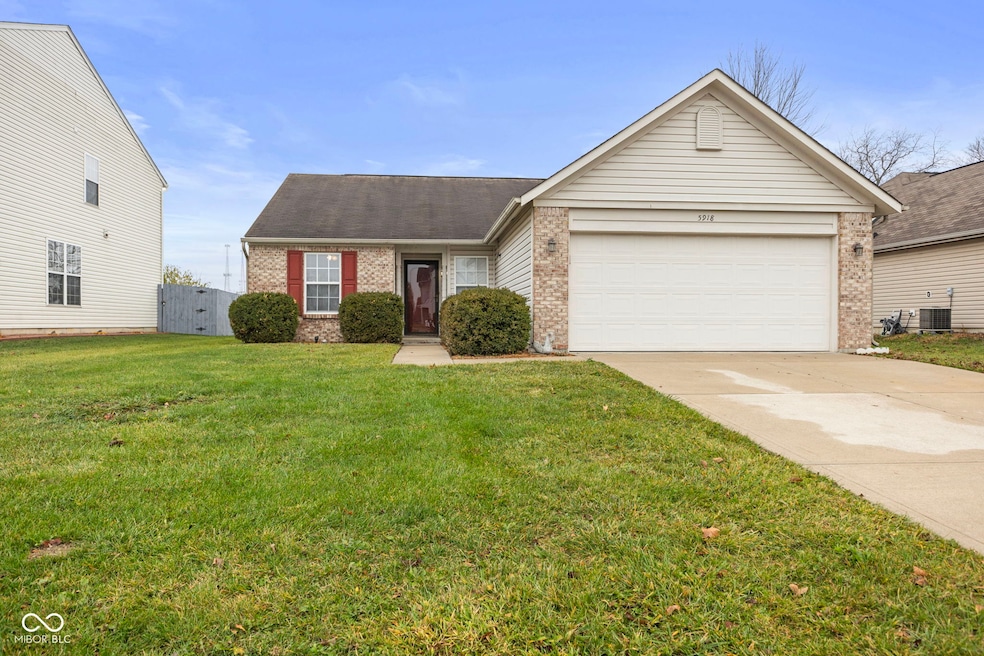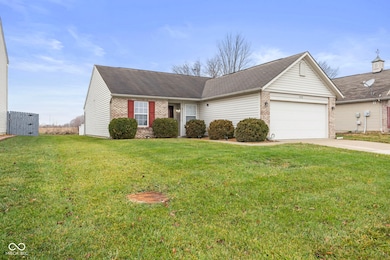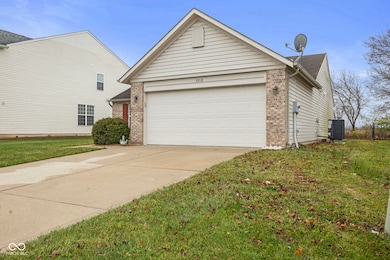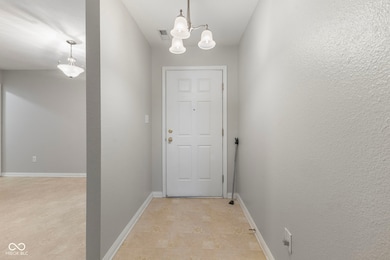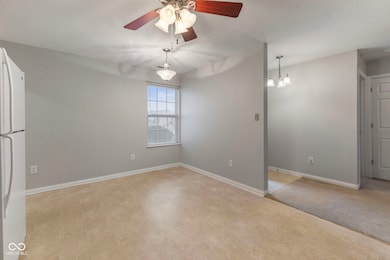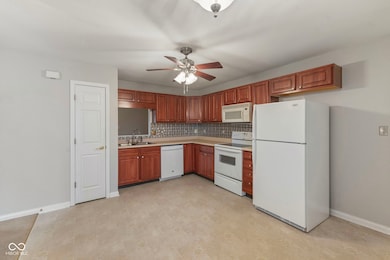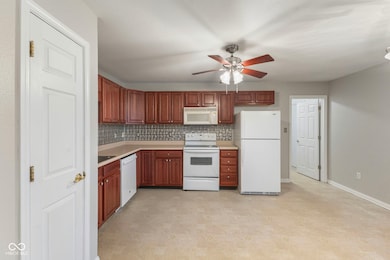5918 Remrod Dr Plainfield, IN 46168
Highlights
- Vaulted Ceiling
- Ranch Style House
- 2 Car Attached Garage
- Clarks Creek Elementary Rated A
- Neighborhood Views
- Eat-In Kitchen
About This Home
This 3-bedroom, 2-bath home is now available for lease and offers an inviting open-concept layout with a spacious great room and kitchen. The kitchen comes fully equipped with a refrigerator, dishwasher, microwave, and oven, and a washer and dryer are included for your convenience. The primary suite provides comfort and privacy with double sinks and a tub/shower combination. Two additional bedrooms share a full bath, offering ample space for family, guests, or a home office. Enjoy outdoor living on the screened-in porch overlooking a fully fenced backyard-ideal for relaxing or hosting gatherings. The home features fresh paint throughout and a brand-new HVAC system for year-round comfort. This property is cared for by a private landlord who is responsive and easy to work with. Don't miss the chance to make this well-maintained, move-in-ready home yours!
Home Details
Home Type
- Single Family
Year Built
- Built in 2005
Lot Details
- 7,405 Sq Ft Lot
- Rural Setting
- Landscaped with Trees
HOA Fees
- $27 Monthly HOA Fees
Parking
- 2 Car Attached Garage
Home Design
- Ranch Style House
- Brick Exterior Construction
- Slab Foundation
- Vinyl Siding
Interior Spaces
- 1,332 Sq Ft Home
- Woodwork
- Vaulted Ceiling
- Paddle Fans
- Entrance Foyer
- Combination Kitchen and Dining Room
- Neighborhood Views
- Fire and Smoke Detector
Kitchen
- Eat-In Kitchen
- Electric Oven
- Built-In Microwave
- Disposal
Flooring
- Carpet
- Vinyl
Bedrooms and Bathrooms
- 3 Bedrooms
- Walk-In Closet
- 2 Full Bathrooms
- Dual Vanity Sinks in Primary Bathroom
Laundry
- Laundry Room
- Dryer
- Washer
Outdoor Features
- Screened Patio
Schools
- Clarks Creek Elementary School
- Plainfield Community Middle School
- Plainfield High School
Utilities
- Forced Air Heating and Cooling System
- Water Heater
Listing and Financial Details
- Security Deposit $1,800
- Property Available on 11/24/25
- Tenant pays for all utilities, insurance
- The owner pays for association fees, insurance, no utilities, taxes
- $40 Application Fee
- Legal Lot and Block 81 / 2
- Assessor Parcel Number 321503385030000012
Community Details
Overview
- Association fees include insurance
- Association Phone (765) 742-6390
- Glen Haven West Subdivision
- Property managed by Main Street Mgmt
Pet Policy
- Pets allowed on a case-by-case basis
- Pet Deposit $200
Map
Source: MIBOR Broker Listing Cooperative®
MLS Number: 22074496
APN: 32-15-03-385-030.000-012
- 5510 Gibbs Rd
- 5498 Gibbs Rd
- ALWICK Plan at Trescott - Gardens
- PARKETTE Plan at Trescott - Gardens
- ALDEN Plan at Trescott - Gardens
- SHELBURN Plan at Trescott - Gardens
- MAJESTIC Plan at Trescott - Overlook
- MAJESTIC Plan at Trescott - Gardens
- BUCHANAN Plan at Trescott - Overlook
- CRESTVIEW Plan at Trescott - Gardens
- VANDERBURGH Plan at Trescott - Gardens
- AYDEN Plan at Trescott - Overlook
- VANDERBURGH Plan at Trescott - Overlook
- BELLEVILLE Plan at Trescott - Overlook
- HORIZON Plan at Trescott - Gardens
- SHELBURN Plan at Trescott - Overlook
- ALDEN Plan at Trescott - Overlook
- BELLEVILLE Plan at Trescott - Gardens
- Astley Plan at Trescott - Gardens
- BUCHANAN Plan at Trescott - Gardens
- 6396 Oyster Key Ln
- 6385 Matcumbe Way
- 6580 Dunsdin Dr
- 6642 Pasco Ln
- 6602 Largo Ln
- 6656 Dunsdin Dr
- 4200 Stillwater Dr
- 5985 Rancho Dr
- 304 S Mill St
- 420 S East St
- 890 Ridgewood Dr
- 5980 Redcliff Ln S
- 4518 Connaught W Dr
- 4509 Connaught E Dr
- 5969 Claymont Blvd
- 4081 Lotus St
- 234 E Main St
- 4452 Redcliff Ln N
- 5973 Redcliff North Ln
- 4450 Connaught West Dr
