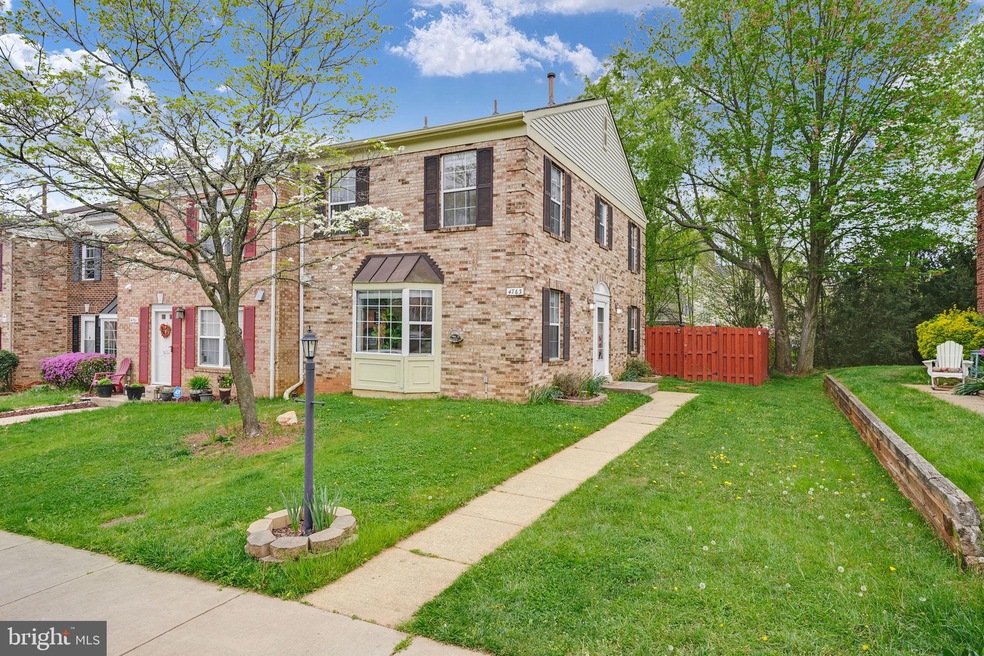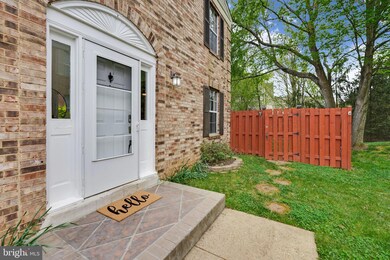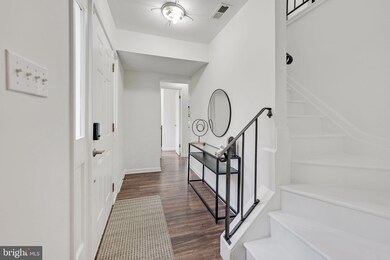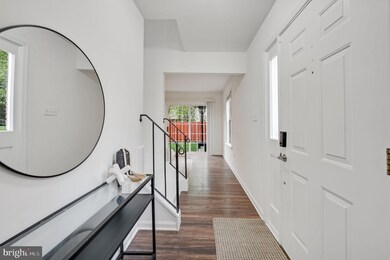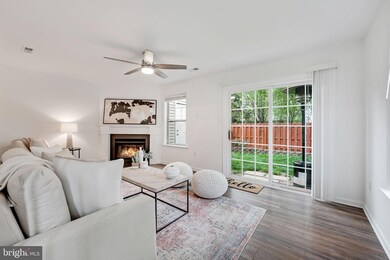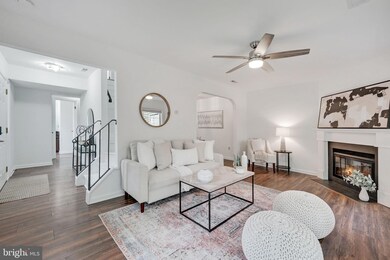
4763 S Park Ct Woodbridge, VA 22193
Evansdale NeighborhoodEstimated Value: $386,478 - $450,000
Highlights
- Colonial Architecture
- Wood Flooring
- Stainless Steel Appliances
- Backs to Trees or Woods
- Formal Dining Room
- Enclosed patio or porch
About This Home
As of May 2024Any offers received will be presented to Sellers on Monday 4/22, 3PM. Rare opportunity to get into highly popular Georgetown Park in Woodbridge! With this location comes the convenience of urban amenities, but with a peaceful suburban vibe! *********** Three grocery stores nearby, Shopping Mall, Restaurants, Movie Theatre, and pretty much anything one could possibly need only minutes away. ****** This freshly painted (throughout), pretty home provides natural light, a roomy kitchen with eat-in area, bay window, arched portal into the dining room, wood burning fire place, walk-in closet (with a handmade penny floor and custom shelves/racks), renovated bathroom, and a sweet, private and larger than the average, backyard, with a built-in shed, and surrounded by a wood privacy fence with gate and solar powered garden lights. ******* You'll also appreciate the Allen & Roth Cordless Blinds! Also, just because we love to go the extra mile, we're providing a 1-year Home Warranty! :) Two installed TVs convey, as do the microwave and the backyard floor patio heater.
Last Agent to Sell the Property
Coldwell Banker Elite License #650652 Listed on: 04/18/2024

Townhouse Details
Home Type
- Townhome
Est. Annual Taxes
- $3,692
Year Built
- Built in 1985
Lot Details
- 2,639 Sq Ft Lot
- Northwest Facing Home
- Privacy Fence
- Wood Fence
- Landscaped
- Backs to Trees or Woods
- Back Yard Fenced
- Property is in excellent condition
HOA Fees
- $100 Monthly HOA Fees
Home Design
- Colonial Architecture
- Brick Exterior Construction
- Permanent Foundation
Interior Spaces
- 1,412 Sq Ft Home
- Property has 2 Levels
- Ceiling Fan
- Wood Burning Fireplace
- Fireplace Mantel
- Bay Window
- Living Room
- Formal Dining Room
Kitchen
- Eat-In Kitchen
- Gas Oven or Range
- Ice Maker
- Dishwasher
- Stainless Steel Appliances
- Disposal
Flooring
- Wood
- Carpet
- Ceramic Tile
Bedrooms and Bathrooms
- 3 Bedrooms
- Walk-In Closet
- Bathtub with Shower
Laundry
- Laundry on main level
- Dryer
- Washer
Parking
- 2 Open Parking Spaces
- 2 Parking Spaces
- Parking Lot
- 2 Assigned Parking Spaces
Outdoor Features
- Enclosed patio or porch
- Exterior Lighting
Utilities
- Forced Air Heating and Cooling System
- Vented Exhaust Fan
- Natural Gas Water Heater
Additional Features
- Level Entry For Accessibility
- Suburban Location
Listing and Financial Details
- Tax Lot 27
- Assessor Parcel Number 8191-17-9052
Community Details
Overview
- Association fees include management, road maintenance, snow removal, trash
- Georgetown Park HOA
- Georgetown Park Subdivision
- Property Manager
Recreation
- Community Playground
Ownership History
Purchase Details
Home Financials for this Owner
Home Financials are based on the most recent Mortgage that was taken out on this home.Purchase Details
Home Financials for this Owner
Home Financials are based on the most recent Mortgage that was taken out on this home.Purchase Details
Home Financials for this Owner
Home Financials are based on the most recent Mortgage that was taken out on this home.Purchase Details
Home Financials for this Owner
Home Financials are based on the most recent Mortgage that was taken out on this home.Purchase Details
Home Financials for this Owner
Home Financials are based on the most recent Mortgage that was taken out on this home.Purchase Details
Home Financials for this Owner
Home Financials are based on the most recent Mortgage that was taken out on this home.Purchase Details
Home Financials for this Owner
Home Financials are based on the most recent Mortgage that was taken out on this home.Similar Homes in Woodbridge, VA
Home Values in the Area
Average Home Value in this Area
Purchase History
| Date | Buyer | Sale Price | Title Company |
|---|---|---|---|
| Farmer Danielle | $420,000 | Old Republic National Title In | |
| Edgar Casey | $350,000 | Ratified Title Group Inc | |
| Kot Steven | $170,000 | -- | |
| Ehsan Khurram | $123,100 | None Available | |
| Brown Chris | $275,000 | -- | |
| Jones Roy Lee | $86,000 | -- | |
| Paolino Gwendolyn F | $75,000 | -- |
Mortgage History
| Date | Status | Borrower | Loan Amount |
|---|---|---|---|
| Open | Farmer Danielle | $423,922 | |
| Previous Owner | Edgar Casey | $310,000 | |
| Previous Owner | Kot Steven | $218,700 | |
| Previous Owner | Kot Steven | $170,000 | |
| Previous Owner | Ehsan Khurram | $123,000 | |
| Previous Owner | Brown Chris | $275,000 | |
| Previous Owner | Jones Roy Lee | $83,420 | |
| Previous Owner | Paolino Gwendolyn F | $57,500 |
Property History
| Date | Event | Price | Change | Sq Ft Price |
|---|---|---|---|---|
| 05/15/2024 05/15/24 | Sold | $420,000 | +9.1% | $297 / Sq Ft |
| 04/18/2024 04/18/24 | For Sale | $384,900 | +10.0% | $273 / Sq Ft |
| 09/03/2021 09/03/21 | Sold | $350,000 | +1.7% | $248 / Sq Ft |
| 08/04/2021 08/04/21 | Pending | -- | -- | -- |
| 07/21/2021 07/21/21 | Price Changed | $344,000 | -4.4% | $244 / Sq Ft |
| 07/16/2021 07/16/21 | For Sale | $360,000 | +111.8% | $255 / Sq Ft |
| 08/22/2012 08/22/12 | Sold | $170,000 | +3.0% | $120 / Sq Ft |
| 07/10/2012 07/10/12 | Pending | -- | -- | -- |
| 07/07/2012 07/07/12 | For Sale | $165,000 | -2.9% | $117 / Sq Ft |
| 06/29/2012 06/29/12 | Off Market | $170,000 | -- | -- |
Tax History Compared to Growth
Tax History
| Year | Tax Paid | Tax Assessment Tax Assessment Total Assessment is a certain percentage of the fair market value that is determined by local assessors to be the total taxable value of land and additions on the property. | Land | Improvement |
|---|---|---|---|---|
| 2024 | $3,255 | $327,300 | $113,400 | $213,900 |
| 2023 | $3,389 | $325,700 | $112,300 | $213,400 |
| 2022 | $3,426 | $300,700 | $103,000 | $197,700 |
| 2021 | $3,323 | $269,800 | $92,000 | $177,800 |
| 2020 | $3,934 | $253,800 | $86,800 | $167,000 |
| 2019 | $3,559 | $229,600 | $78,900 | $150,700 |
| 2018 | $2,620 | $217,000 | $73,800 | $143,200 |
| 2017 | $2,627 | $210,000 | $70,900 | $139,100 |
| 2016 | $2,520 | $203,100 | $68,200 | $134,900 |
| 2015 | $2,311 | $200,300 | $66,900 | $133,400 |
| 2014 | $2,311 | $181,700 | $60,300 | $121,400 |
Agents Affiliated with this Home
-
Monica Youngling

Seller's Agent in 2024
Monica Youngling
Coldwell Banker Elite
(202) 213-9330
2 in this area
42 Total Sales
-
Danny Humphreys

Buyer's Agent in 2024
Danny Humphreys
Real Broker, LLC
(571) 330-5308
2 in this area
133 Total Sales
-
Sophia Khan Ahmed

Seller's Agent in 2021
Sophia Khan Ahmed
Capitol Key Realty Group, LLC
(703) 347-1110
1 in this area
8 Total Sales
-
G
Seller's Agent in 2012
Gohar Ihsan
G M Realty LLC
Map
Source: Bright MLS
MLS Number: VAPW2068264
APN: 8191-17-9052
- 4920 Dane Ridge Cir
- 4820 Dane Ridge Cir
- 14367 N Park Ct
- 4527 Dale Creek Way
- 4521 Eastlawn Ave
- 4415 Evergreen Dr
- 14809 Darbydale Ave
- 4403 Echo Ct
- 4620 Woodway Place
- 4551 Diehl Ct
- 4549 Diehl Ct
- 4549 Evansdale Rd
- 14714 Edgewater Dr
- 14780 Statler Dr
- 4306 Eldorado Dr
- 4405 Evansdale Rd
- 14435 Delaney Rd
- 4983 Manor House Ct
- 14814 Emberdale Dr
- 4439 Starling Ct
- 4763 S Park Ct
- 4761 S Park Ct
- 4765 S Park Ct
- 4759 S Park Ct
- 4767 S Park Ct
- 4757 S Park Ct
- 4769 S Park Ct
- 4755 S Park Ct
- 4771 S Park Ct
- 4932 Dane Ridge Cir
- 4934 Dane Ridge Cir Unit 94
- 4934 Dane Ridge Cir
- 4936 Dane Ridge Cir
- 4775 S Park Ct
- 4751 S Park Ct
- 4753 S Park Ct
- 4938 Dane Ridge Cir
- 4749 S Park Ct
- 4747 S Park Ct
- 4940 Dane Ridge Cir Unit 98
