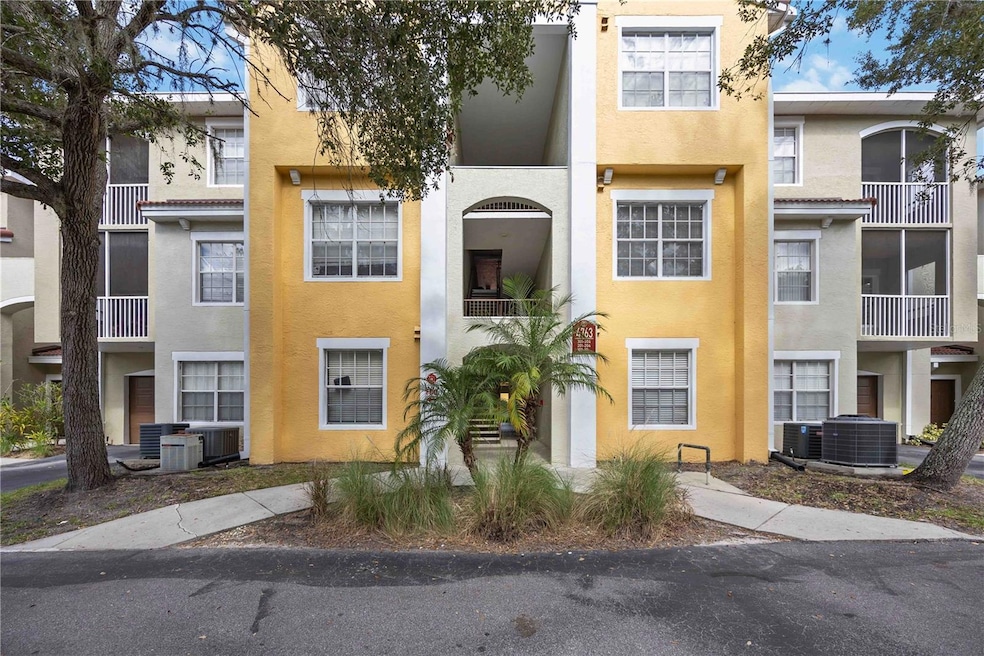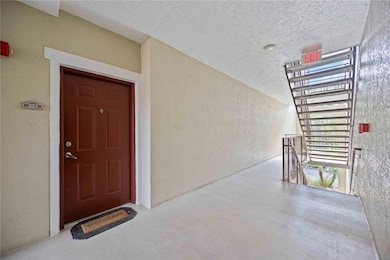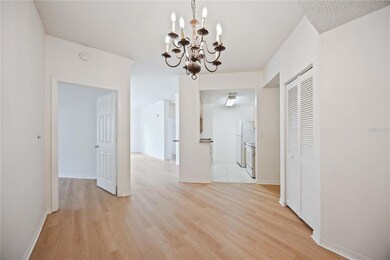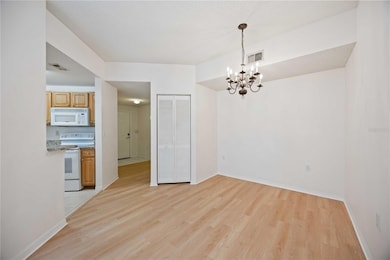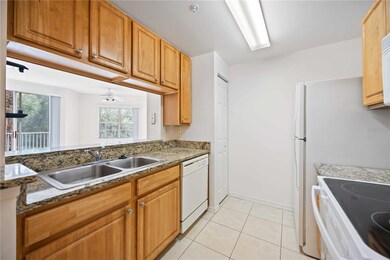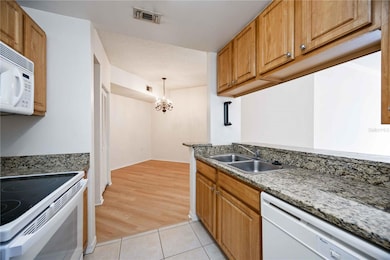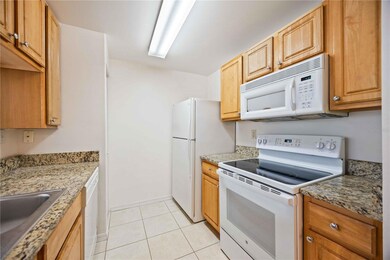4763 Travini Cir Unit 3203 Sarasota, FL 34235
Estimated payment $1,899/month
Highlights
- Gated Community
- Lake View
- Open Floorplan
- Booker High School Rated A-
- 81.61 Acre Lot
- Community Lake
About This Home
Welcome to Las Palmas of Sarasota, a highly sought-after gated community! This beautiful 2-bedroom, 2-bath second-floor condo offers just over 1,250 sq. ft. of living space with brand-new luxury vinyl flooring throughout. BRAND NEW top of the line air conditioner with warranty, The kitchen is a standout with granite countertops, a breakfast bar, closet pantry, and plenty of cabinets and counter space. A separate dining area with chandelier provides an inviting space for gatherings. The crown molding in the living room adds a touch of elegance and the adjacent screened lanai allows you to relax and enjoy the peaceful corner view of the lake and fountain. The primary suite features a large walk-in closet, and the bath offers ample counter space, abundant cabinetry, and a convenient linen closet. The guest bedroom boasts a roomy walk-in closet and bright windows, making it a comfortable and versatile space for family or visitors. Additional peace of mind comes with a new A/C installed in May 2025. Las Palmas is a resort-style community offering two swimming pools, a fitness center, clubhouse, billiards room, tennis courts, walking trails, and even RV/boat storage. Conveniently located near University Town Center, Benderson Park, I-75, and just minutes to Sarasota’s award-winning beaches, this condo blends convenience with a true Florida lifestyle.All information provided by the sellers is deemed reliable but is not guaranteed. Buyers are encouraged to verify all information independently.
Listing Agent
RE/MAX ALLIANCE GROUP Brokerage Phone: 941-954-5454 License #0527277 Listed on: 09/19/2025

Property Details
Home Type
- Condominium
Est. Annual Taxes
- $2,802
Year Built
- Built in 2002
Lot Details
- North Facing Home
- Dog Run
- Landscaped
HOA Fees
- $514 Monthly HOA Fees
Home Design
- Entry on the 2nd floor
- Slab Foundation
- Tile Roof
- Block Exterior
- Stucco
Interior Spaces
- 1,254 Sq Ft Home
- 1-Story Property
- Open Floorplan
- Crown Molding
- Ceiling Fan
- Sliding Doors
- Great Room
- Separate Formal Living Room
- Dining Room
- Storage Room
- Inside Utility
- Lake Views
Kitchen
- Range
- Microwave
- Dishwasher
- Solid Surface Countertops
- Disposal
Flooring
- Laminate
- Tile
- Vinyl
Bedrooms and Bathrooms
- 2 Bedrooms
- Split Bedroom Floorplan
- Walk-In Closet
- 2 Full Bathrooms
Laundry
- Laundry in unit
- Dryer
- Washer
Eco-Friendly Details
- Reclaimed Water Irrigation System
Outdoor Features
- Balcony
- Deck
- Covered Patio or Porch
- Outdoor Grill
- Rain Gutters
Schools
- Emma E. Booker Elementary School
- Booker Middle School
- Booker High School
Utilities
- Central Air
- Heating Available
- Electric Water Heater
- Cable TV Available
Listing and Financial Details
- Visit Down Payment Resource Website
- Assessor Parcel Number 0015011073
Community Details
Overview
- Association fees include cable TV, pool, escrow reserves fund, insurance, maintenance structure, ground maintenance, management, pest control, private road, recreational facilities, trash
- Dan Slattery Association
- Visit Association Website
- Las Palmas Community
- Las Palmas Of Sarasota Subdivision
- The community has rules related to deed restrictions
- Community Lake
Amenities
- Clubhouse
- Community Mailbox
Recreation
- Tennis Courts
- Community Playground
- Community Pool
- Dog Park
Pet Policy
- Pets Allowed
- Pets up to 60 lbs
- 2 Pets Allowed
Security
- Gated Community
Map
Home Values in the Area
Average Home Value in this Area
Tax History
| Year | Tax Paid | Tax Assessment Tax Assessment Total Assessment is a certain percentage of the fair market value that is determined by local assessors to be the total taxable value of land and additions on the property. | Land | Improvement |
|---|---|---|---|---|
| 2024 | $2,765 | $174,760 | -- | -- |
| 2023 | $2,765 | $231,100 | $0 | $231,100 |
| 2022 | $2,438 | $194,100 | $0 | $194,100 |
| 2021 | $2,009 | $131,300 | $0 | $131,300 |
| 2020 | $1,930 | $123,400 | $0 | $123,400 |
| 2019 | $1,864 | $120,900 | $0 | $120,900 |
| 2018 | $1,868 | $122,900 | $0 | $122,900 |
| 2017 | $1,799 | $110,957 | $0 | $0 |
| 2016 | $1,680 | $104,600 | $0 | $104,600 |
| 2015 | $1,566 | $91,700 | $0 | $91,700 |
| 2014 | $1,532 | $69,300 | $0 | $0 |
Property History
| Date | Event | Price | List to Sale | Price per Sq Ft | Prior Sale |
|---|---|---|---|---|---|
| 09/19/2025 09/19/25 | For Sale | $219,000 | 0.0% | $175 / Sq Ft | |
| 06/22/2017 06/22/17 | Off Market | $1,275 | -- | -- | |
| 03/24/2017 03/24/17 | Rented | $1,275 | -5.6% | -- | |
| 02/22/2017 02/22/17 | Under Contract | -- | -- | -- | |
| 01/12/2017 01/12/17 | For Rent | $1,350 | 0.0% | -- | |
| 06/18/2013 06/18/13 | Sold | $93,000 | -4.6% | $74 / Sq Ft | View Prior Sale |
| 05/29/2013 05/29/13 | Pending | -- | -- | -- | |
| 05/24/2013 05/24/13 | For Sale | $97,500 | -- | $78 / Sq Ft |
Purchase History
| Date | Type | Sale Price | Title Company |
|---|---|---|---|
| Interfamily Deed Transfer | -- | Attorney | |
| Warranty Deed | $147,000 | Attorney | |
| Warranty Deed | $93,000 | Barnes Walker Title Inc | |
| Warranty Deed | $133,400 | -- | |
| Corporate Deed | $133,400 | Jacksonville Title & Tr Llc |
Source: Stellar MLS
MLS Number: A4665108
APN: 0015-01-1073
- 5459 Bentgrass Dr Unit 2116
- 5721 Bentgrass Dr Unit 20208
- 4751 Travini Cir Unit 4105
- 4751 Travini Cir Unit 4103
- 4751 Travini Cir Unit 4108
- 5721 Bentgrass Dr Unit 209
- 5001 Baraldi Cir Unit 22211
- 5600 Bentgrass Dr Unit 8302
- 5551 Bentgrass Dr Unit 11117
- 5700 Bentgrass Dr Unit 16211
- 5401 Bentgrass Dr Unit 1118
- 5450 Bentgrass Dr Unit 5301
- 5500 Bentgrass Dr Unit 6110
- 5401 Bentgrass Dr Unit 1302
- 5552 Bentgrass Dr Unit 7116
- 5500 Bentgrass Dr Unit 112
- 5601 Bentgrass Dr Unit 10301
- 5711 Bentgrass Dr Unit 19203
- 4763 Travini Cir Unit 3111
- 5655 Bentgrass Dr Unit 9114
- 5655 Bentgrass Dr Unit 9108
- 5655 Bentgrass Dr Unit 303
- 5682 Bentgrass Dr Unit 12205
- 5450 Bentgrass Dr Unit 5103
- 5551 Bentgrass Dr Unit 11303
- 5601 Bentgrass Dr Unit 10102
- 5711 Bentgrass Dr Unit 202
- 5691 Bentgrass Dr Unit 15101
- 5711 Bentgrass Dr Unit 19203
- 4751 Travini Cir Unit 4115
- 4751 Travini Cir Unit 4108
- 4751 Travini Cir Unit 4204
- 5721 Bentgrass Dr Unit 20202
- 4980 Baraldi Cir Unit 17208
- 5721 Bentgrass Dr Unit 208
- 5001 Baraldi Cir Unit 22212
- 5459 Bentgrass Dr Unit 204
- 5701 Bentgrass Dr Unit 18-206
- 5551 Bentgrass Dr Unit 303
- 5692 Bentgrass Dr Unit 14-204
