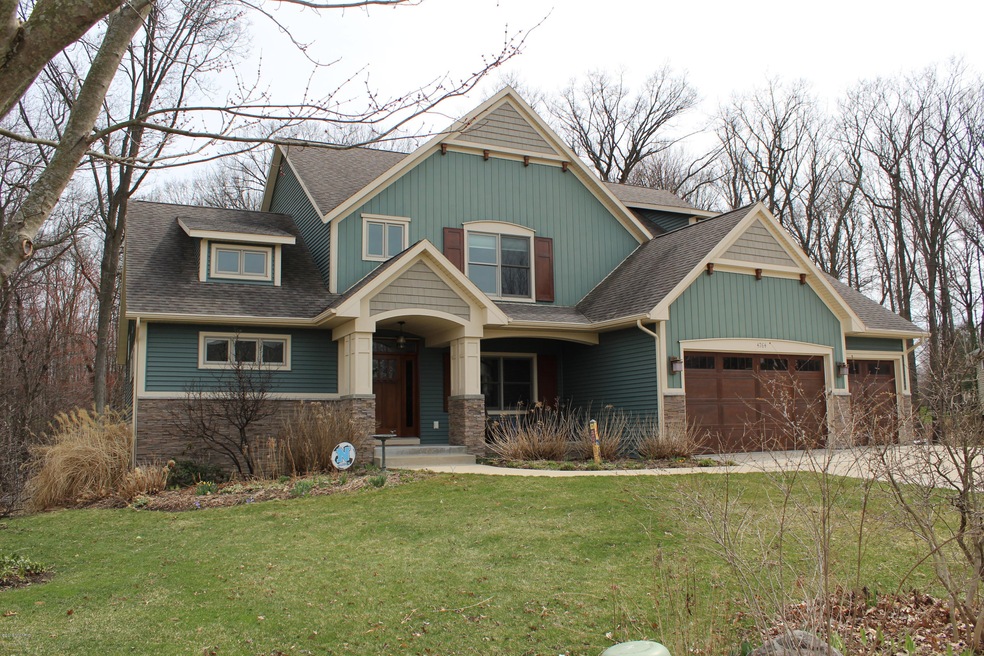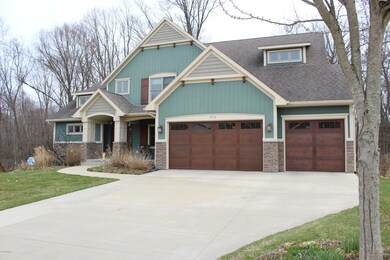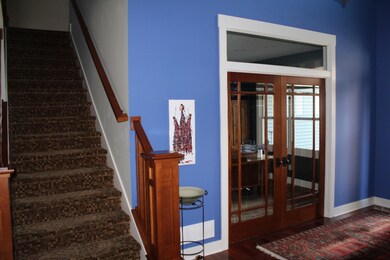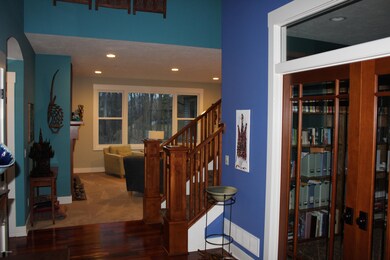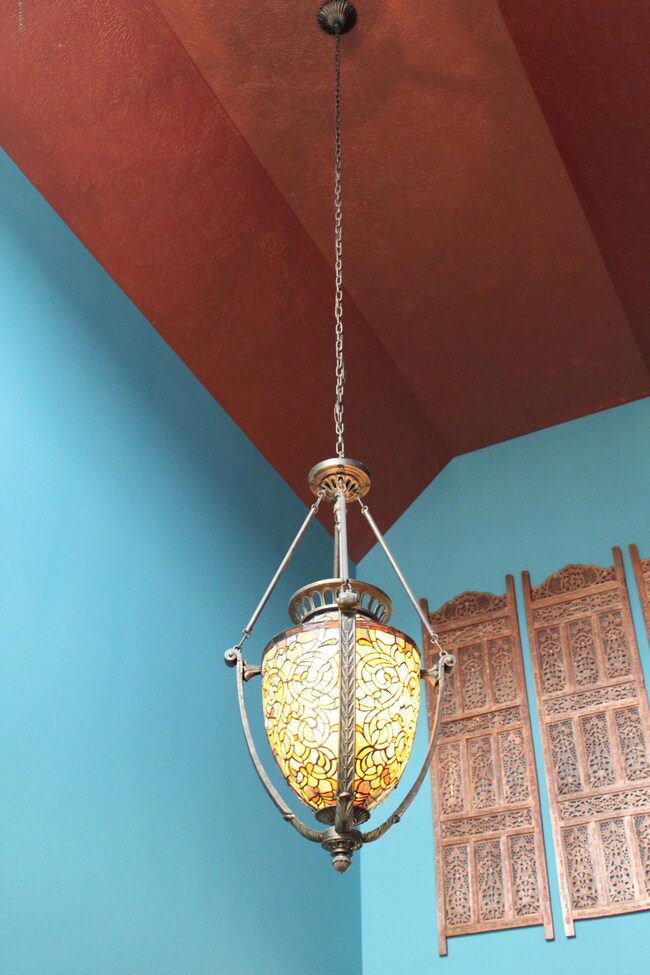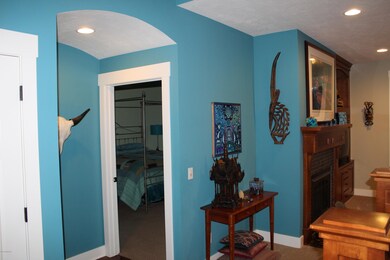
4764 Catalpa Dr SE Unit 12 Grand Rapids, MI 49546
Forest Hills NeighborhoodHighlights
- Deck
- Wooded Lot
- Wood Flooring
- Collins Elementary School Rated A
- Traditional Architecture
- Corner Lot: Yes
About This Home
As of May 2019Beautiful custom built home by Heartland Builders in the desireable Ryann Ridge neighborhood located in the Forest Hills Northern School District. This 5 bedroom 3 1/2 bath home has 4566 square feet of space including a large walkout basement. The kitchen is a chef's dream with a professional 6 burner gas Jenn Air cooktop and double ovens. Granite countertops,custom oceanside glass mosaic backsplash,floor to ceiling cherry cabinetry with copper hardware and an oversized island make the kitchen a beautiful place to entertain. There is attention to detail throughout the house with 9' ceilings on all floors,walk in closets in every bedroom and custom wookwork and hardware.The main floor master bedroom has a large his and her walk-in closet and a beautiful bathroom with travertine and custom oceanside glass mosaic details. Gardeners will love the stunning perennial beds surrounding the house including your own raspberry patch. The home is on a corner lot so the backyard is private and surrounded by trees. The four season porch looks over the beautiful back yard. Underneath the the sun porch,there is a large room perfect for a wood shop or extra storage. Call Today this home will go Fast!
Last Agent to Sell the Property
Greenridge Realty (Cascade) License #6501259803 Listed on: 04/13/2019
Home Details
Home Type
- Single Family
Est. Annual Taxes
- $6,800
Year Built
- Built in 2008
Lot Details
- 0.34 Acre Lot
- Lot Dimensions are 64.27x147.7x139.52x141.8
- Property fronts a private road
- Shrub
- Corner Lot: Yes
- Sprinkler System
- Wooded Lot
- Garden
HOA Fees
- $75 Monthly HOA Fees
Parking
- 3 Car Attached Garage
- Garage Door Opener
Home Design
- Traditional Architecture
- Brick or Stone Mason
- Composition Roof
- Vinyl Siding
- Stone
Interior Spaces
- 2-Story Property
- Built-In Desk
- Ceiling Fan
- Low Emissivity Windows
- Insulated Windows
- Window Treatments
- Window Screens
- Mud Room
- Living Room with Fireplace
- Wood Flooring
Kitchen
- Built-In Oven
- Range
- Microwave
- Dishwasher
- Kitchen Island
- Snack Bar or Counter
- Disposal
Bedrooms and Bathrooms
- 5 Bedrooms | 1 Main Level Bedroom
Laundry
- Laundry on main level
- Dryer
- Washer
Basement
- Walk-Out Basement
- Basement Fills Entire Space Under The House
- 1 Bedroom in Basement
Outdoor Features
- Deck
- Patio
Utilities
- Humidifier
- Forced Air Heating and Cooling System
- Heating System Uses Natural Gas
- Tankless Water Heater
- High Speed Internet
- Phone Available
- Cable TV Available
Ownership History
Purchase Details
Home Financials for this Owner
Home Financials are based on the most recent Mortgage that was taken out on this home.Purchase Details
Home Financials for this Owner
Home Financials are based on the most recent Mortgage that was taken out on this home.Purchase Details
Similar Homes in Grand Rapids, MI
Home Values in the Area
Average Home Value in this Area
Purchase History
| Date | Type | Sale Price | Title Company |
|---|---|---|---|
| Warranty Deed | $585,000 | Chicago Title Of Mi Inc | |
| Warranty Deed | $92,000 | Chicago Title | |
| Warranty Deed | $92,000 | -- |
Mortgage History
| Date | Status | Loan Amount | Loan Type |
|---|---|---|---|
| Open | $584,000 | New Conventional | |
| Closed | $585,000 | Adjustable Rate Mortgage/ARM | |
| Previous Owner | $246,000 | New Conventional | |
| Previous Owner | $50,000 | Credit Line Revolving | |
| Previous Owner | $273,000 | New Conventional | |
| Previous Owner | $276,250 | Unknown | |
| Previous Owner | $387,000 | Construction |
Property History
| Date | Event | Price | Change | Sq Ft Price |
|---|---|---|---|---|
| 05/30/2019 05/30/19 | Sold | $585,000 | -10.0% | $133 / Sq Ft |
| 04/16/2019 04/16/19 | Pending | -- | -- | -- |
| 04/13/2019 04/13/19 | For Sale | $649,900 | -- | $147 / Sq Ft |
Tax History Compared to Growth
Tax History
| Year | Tax Paid | Tax Assessment Tax Assessment Total Assessment is a certain percentage of the fair market value that is determined by local assessors to be the total taxable value of land and additions on the property. | Land | Improvement |
|---|---|---|---|---|
| 2024 | $7,395 | $423,300 | $0 | $0 |
| 2023 | $7,070 | $342,900 | $0 | $0 |
| 2022 | $9,426 | $324,300 | $0 | $0 |
| 2021 | $9,192 | $313,400 | $0 | $0 |
| 2020 | $6,622 | $310,000 | $0 | $0 |
| 2019 | $6,548 | $294,000 | $0 | $0 |
| 2018 | $6,467 | $256,300 | $0 | $0 |
| 2017 | $6,436 | $259,400 | $0 | $0 |
| 2016 | $6,202 | $246,100 | $0 | $0 |
| 2015 | -- | $246,100 | $0 | $0 |
| 2013 | -- | $198,900 | $0 | $0 |
Agents Affiliated with this Home
-
Thomas Jansen

Seller's Agent in 2019
Thomas Jansen
Greenridge Realty (Cascade)
(616) 485-2909
6 Total Sales
-
John Postma

Buyer's Agent in 2019
John Postma
RE/MAX
(616) 975-5623
127 in this area
298 Total Sales
Map
Source: Southwestern Michigan Association of REALTORS®
MLS Number: 19014298
APN: 41-14-25-480-012
- 4520 Toulouse Dr SE
- 4310 Heather Ln SE
- 60 Ada Hills Dr
- 4330 Aspen Trails Dr NE
- 441 W Abbey Mill Dr
- 5185 Ada Dr SE
- 507 W Abbey Mill Dr SE
- 4865 Aylesworth St SE
- 1014 Cutter Pkwy SE
- 381 Abbey Mill Dr SE Unit 78
- 815 Meadowmeade Dr SE
- 4636 Oakwright Dr NE
- 77 Landall Ln SE
- 745 Abbey Mill Ct SE Unit 89
- 4624 Marigold St SE
- 1145 Eastmont Dr SE
- 5479 Ada Dr SE
- 635 Highbury Ct SE
- 1150 Farnsworth Ave SE
- 4291 Castle Dr SE
