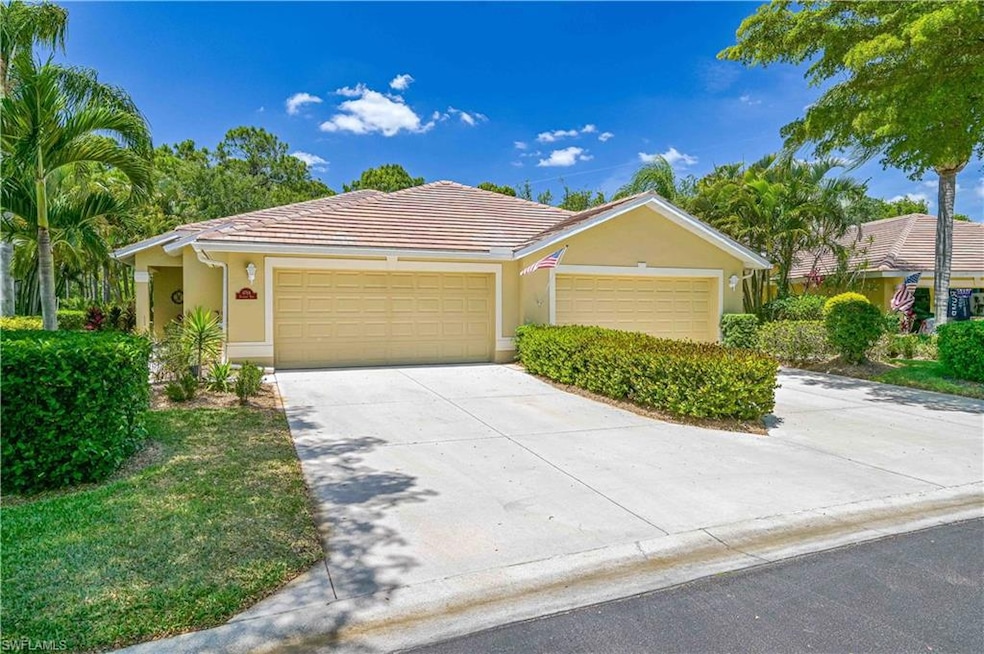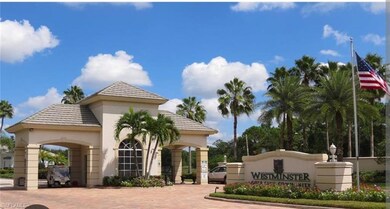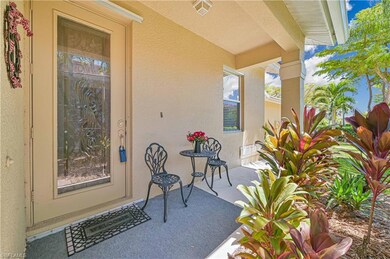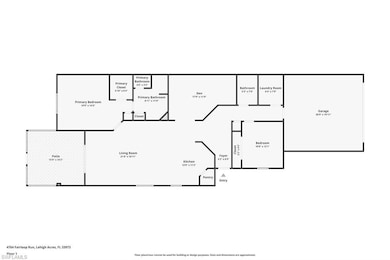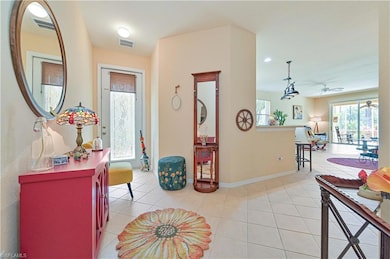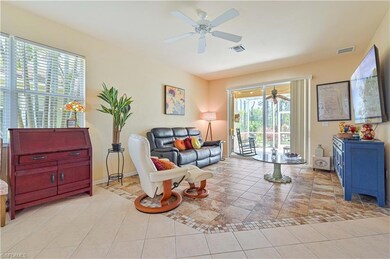
4764 Fairloop Run Lehigh Acres, FL 33973
Westminster NeighborhoodHighlights
- Golf Course Community
- Sitting Area In Primary Bedroom
- Golf Course View
- Gated with Attendant
- Floor-to-Ceiling Windows
- Clubhouse
About This Home
As of June 2025BRAND NEW ROOF INSTALLED WITH NO ASSESSMENTS! Experience the epitome of luxury living in Westminster! "Unscathed after all storms, and safely nestled inland Zone E" and "LOW HOA $$$". This exquisite attached villa embodies the charm of a single-family home, boasting two bedrooms plus a den, two full baths, and a spacious two-car garage. Step onto the lanai and indulge in breathtaking views of the 16th hole and vibrant SUNSETS that will leave lasting impressions, creating an idyllic backdrop for relaxation and entertainment. Inside, the home features an open floor plan accentuated by tile flooring throughout main living areas and vinyl plank flooring in the primary bedroom and den. The large kitchen is adorned with stainless steel appliances, Corian countertops and white raised-panel cabinets, perfect for culinary enthusiasts and hosting gatherings. Retreat to the primary suite offering dual sinks and a walk-in shower, while the den provides versatility for an additional dining space, home office or a gym. The garage, currently configured as a stylish man cave, offers endless possibilities for recreation, storage, or parking. While being recent owners of this villa, these motivated sellers are seizing a unique opportunity to live on the Gulf! This is your chance to elevate your lifestyle in this prestigious golf course community. Don't miss out on making this your new home sweet home! AC unit replaced in 2022!
Last Agent to Sell the Property
Berkshire Hathaway FL Realty License #NAPLES-607500058 Listed on: 11/08/2024

Property Details
Home Type
- Multi-Family
Est. Annual Taxes
- $3,266
Year Built
- Built in 2005
Lot Details
- 5,097 Sq Ft Lot
- End Unit
- Northwest Facing Home
- Gated Home
- Paved or Partially Paved Lot
- Sprinkler System
HOA Fees
Parking
- 2 Car Attached Garage
- 2 Parking Garage Spaces
- Automatic Garage Door Opener
- Deeded Parking
Home Design
- Duplex
- Villa
- Concrete Block With Brick
- Stucco
- Tile
Interior Spaces
- 1,632 Sq Ft Home
- 1-Story Property
- 3 Ceiling Fans
- Ceiling Fan
- Shutters
- Floor-to-Ceiling Windows
- Casement Windows
- Great Room
- Den
- Golf Course Views
Kitchen
- Breakfast Bar
- Range
- Microwave
- Dishwasher
- Disposal
Flooring
- Tile
- Vinyl
Bedrooms and Bathrooms
- 2 Bedrooms
- Sitting Area In Primary Bedroom
- Split Bedroom Floorplan
- 2 Full Bathrooms
- Dual Sinks
- Shower Only
Laundry
- Laundry Room
- Dryer
- Washer
Schools
- School Choice Elementary And Middle School
- School Choice High School
Utilities
- Central Heating and Cooling System
- Cable TV Available
Listing and Financial Details
- Assessor Parcel Number 32-44-26-19-0000D.008A
- Tax Block D
- $2,500 Seller Concession
Community Details
Overview
- $2,500 Secondary HOA Transfer Fee
- 2 Units
- Westminster Condos
- Westminster Community
Amenities
- Restaurant
- Clubhouse
- Billiard Room
Recreation
- Golf Course Community
- Tennis Courts
- Community Basketball Court
- Pickleball Courts
- Bocce Ball Court
- Exercise Course
- Community Pool or Spa Combo
Pet Policy
- Pets up to 2 lbs
- Call for details about the types of pets allowed
- No limit on the number of pets
Security
- Gated with Attendant
Ownership History
Purchase Details
Home Financials for this Owner
Home Financials are based on the most recent Mortgage that was taken out on this home.Purchase Details
Home Financials for this Owner
Home Financials are based on the most recent Mortgage that was taken out on this home.Purchase Details
Home Financials for this Owner
Home Financials are based on the most recent Mortgage that was taken out on this home.Similar Homes in Lehigh Acres, FL
Home Values in the Area
Average Home Value in this Area
Purchase History
| Date | Type | Sale Price | Title Company |
|---|---|---|---|
| Warranty Deed | $275,000 | Safe Harbor Title | |
| Warranty Deed | $295,000 | Safe Harbor Title | |
| Special Warranty Deed | $203,100 | North American Title Company |
Mortgage History
| Date | Status | Loan Amount | Loan Type |
|---|---|---|---|
| Previous Owner | $150,000 | Fannie Mae Freddie Mac |
Property History
| Date | Event | Price | Change | Sq Ft Price |
|---|---|---|---|---|
| 06/11/2025 06/11/25 | Sold | $275,000 | -2.8% | $169 / Sq Ft |
| 04/12/2025 04/12/25 | Pending | -- | -- | -- |
| 04/09/2025 04/09/25 | Price Changed | $283,000 | -0.3% | $173 / Sq Ft |
| 03/30/2025 03/30/25 | Price Changed | $283,900 | -0.4% | $174 / Sq Ft |
| 03/06/2025 03/06/25 | Price Changed | $285,000 | -1.7% | $175 / Sq Ft |
| 03/02/2025 03/02/25 | Price Changed | $289,900 | -0.3% | $178 / Sq Ft |
| 02/28/2025 02/28/25 | Price Changed | $290,900 | -1.0% | $178 / Sq Ft |
| 02/20/2025 02/20/25 | Price Changed | $293,900 | -0.3% | $180 / Sq Ft |
| 02/13/2025 02/13/25 | Price Changed | $294,900 | -1.7% | $181 / Sq Ft |
| 11/08/2024 11/08/24 | For Sale | $299,900 | +1.7% | $184 / Sq Ft |
| 11/20/2023 11/20/23 | Sold | $295,000 | -6.9% | $181 / Sq Ft |
| 11/20/2023 11/20/23 | Pending | -- | -- | -- |
| 08/21/2023 08/21/23 | Price Changed | $317,000 | -0.9% | $194 / Sq Ft |
| 08/01/2023 08/01/23 | Price Changed | $319,900 | -1.5% | $196 / Sq Ft |
| 07/17/2023 07/17/23 | Price Changed | $324,900 | 0.0% | $199 / Sq Ft |
| 06/29/2023 06/29/23 | For Sale | $325,000 | -- | $199 / Sq Ft |
Tax History Compared to Growth
Tax History
| Year | Tax Paid | Tax Assessment Tax Assessment Total Assessment is a certain percentage of the fair market value that is determined by local assessors to be the total taxable value of land and additions on the property. | Land | Improvement |
|---|---|---|---|---|
| 2024 | $3,403 | $261,681 | $32,089 | $228,810 |
| 2023 | $1,908 | $137,513 | $0 | $0 |
| 2022 | $1,807 | $133,508 | $0 | $0 |
| 2021 | $1,729 | $156,223 | $13,300 | $142,923 |
| 2020 | $1,723 | $127,829 | $0 | $0 |
| 2019 | $1,749 | $124,955 | $0 | $0 |
| 2018 | $1,719 | $122,625 | $0 | $0 |
| 2017 | $1,681 | $120,103 | $0 | $0 |
| 2016 | $1,647 | $130,245 | $16,200 | $114,045 |
| 2015 | $1,639 | $119,699 | $13,500 | $106,199 |
| 2014 | $1,689 | $115,888 | $8,250 | $107,638 |
| 2013 | -- | $119,505 | $8,300 | $111,205 |
Agents Affiliated with this Home
-
P
Seller's Agent in 2025
Paul Fonseca
Berkshire Hathaway FL Realty
-
D
Buyer's Agent in 2025
Danielle Wasson
Keller Williams Elite Realty 2
-
S
Seller's Agent in 2023
Sandra Botelho
Sun Realty
Map
Source: Naples Area Board of REALTORS®
MLS Number: 224087921
APN: 32-44-26-19-0000D.008A
- 4776 Fairloop Run
- 4725 Fairloop Run
- 4800 Nelson Dr
- 4883 Jordan Ave S
- 2306 Bainmar Dr
- 4808 Golfview Blvd
- 4844 Golfview Blvd
- 4577 Fairloop Run
- 4582 Fairloop Run
- 2201 Hampstead Ct
- 5213 2nd St W Unit 4
- 2020 Oxford Ridge Cir
- 5014 3rd St W
- 4706 Golfview Blvd
- 5031 Locke Ln
- 2109/2111 Fairway Dr
- 2245/2247 Fairway Dr
- 2241-2243 Fairway Dr
- 2223 Fairway Dr
- 4895 Golfview Blvd
