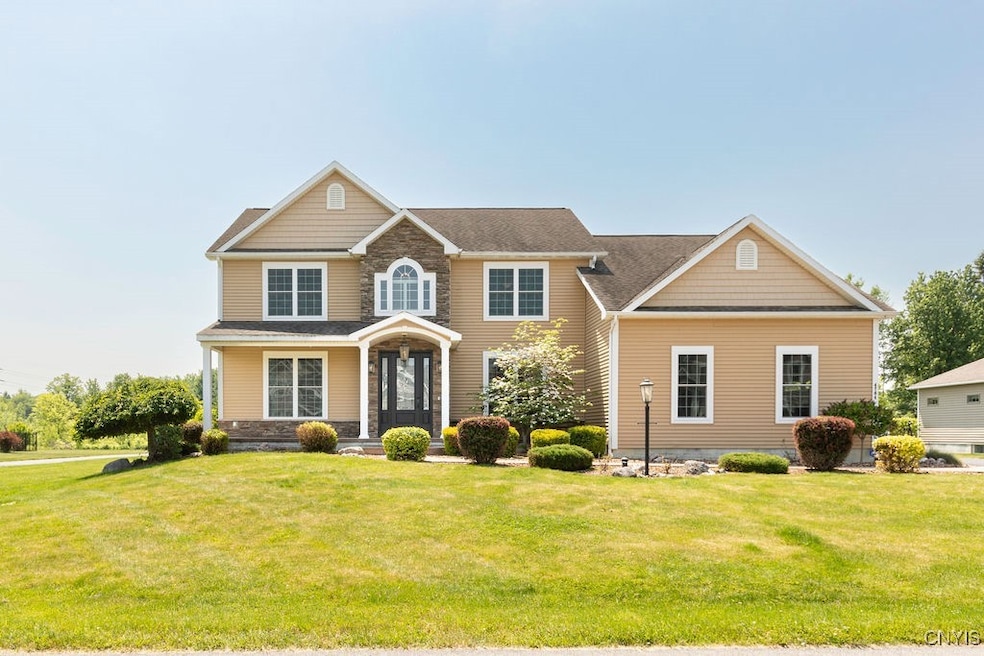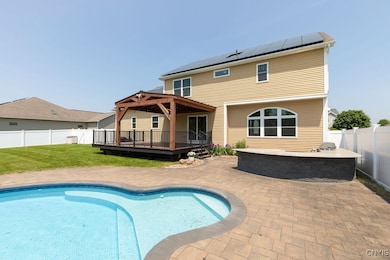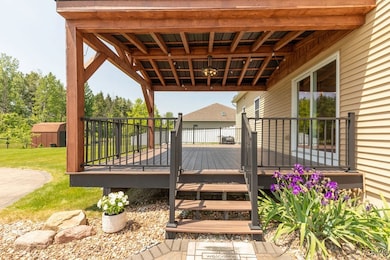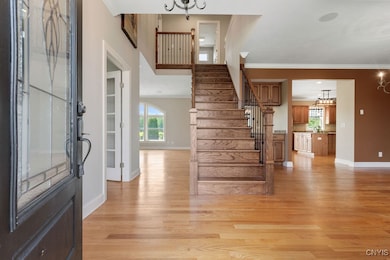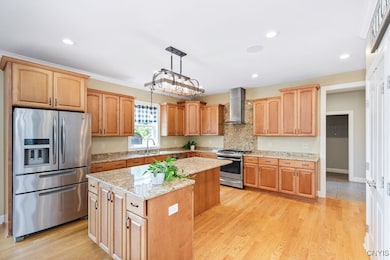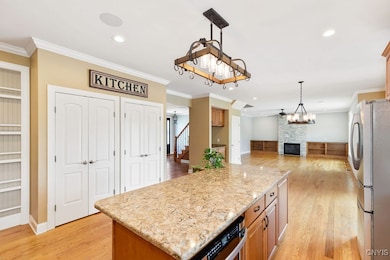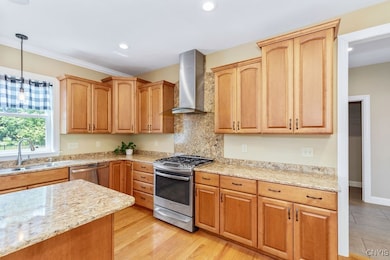
$699,900
- 3 Beds
- 2 Baths
- 4,350 Sq Ft
- 4838 Appaloosa Trail
- Clay, NY
Luxury living in Clay just minutes from the new Micron Fab location. Expect to be immediately impressed when you arrive at this custom built home at 4838 Appaloosa Trail. This 4000+ sf ranch sits on an almost 3 acre private lot in a prestigious community in the North Syracuse School District. Park in the 4 car wide, 8+ car deep driveway adjacent to the oversized 4 car attached, heated garage!
Richard McCarron eXp Realty
