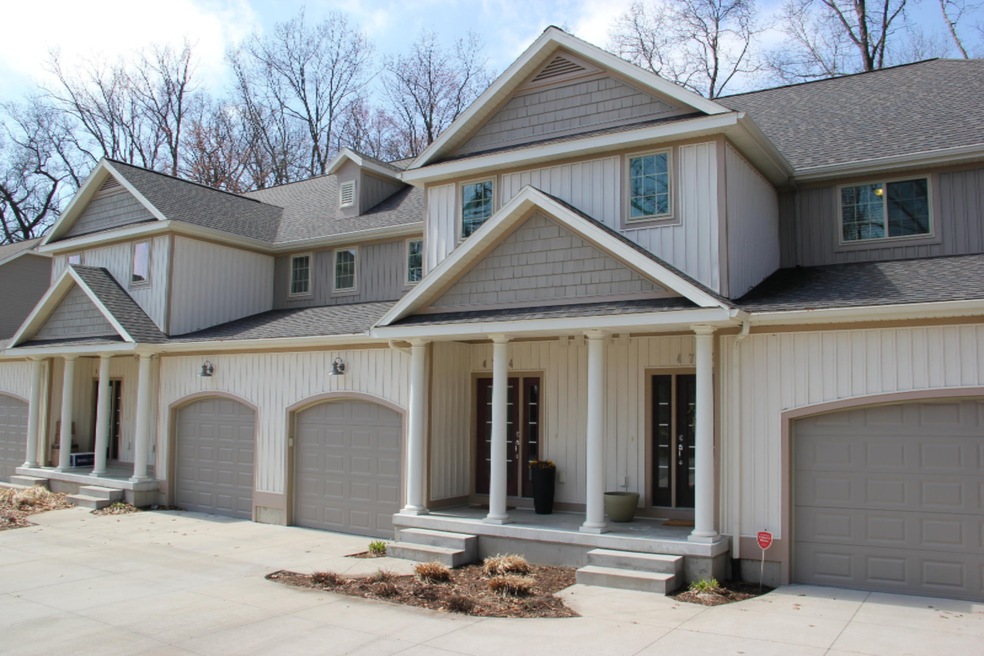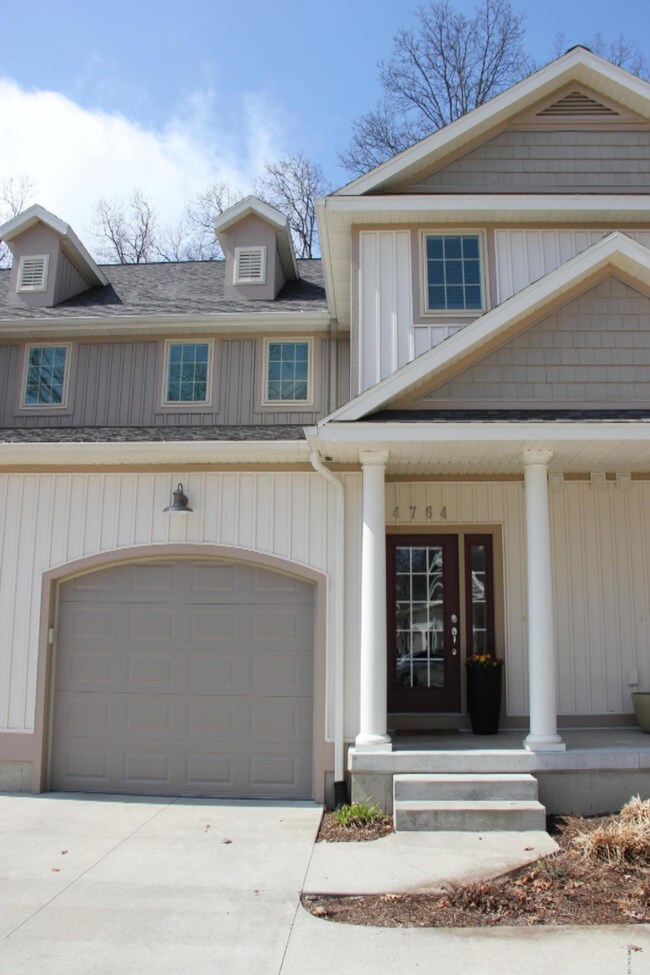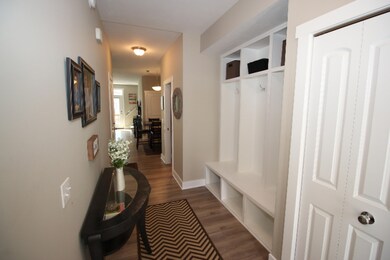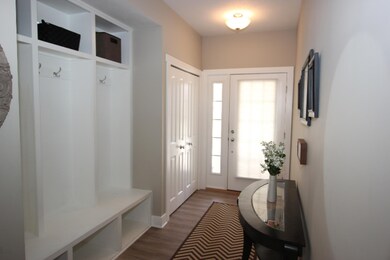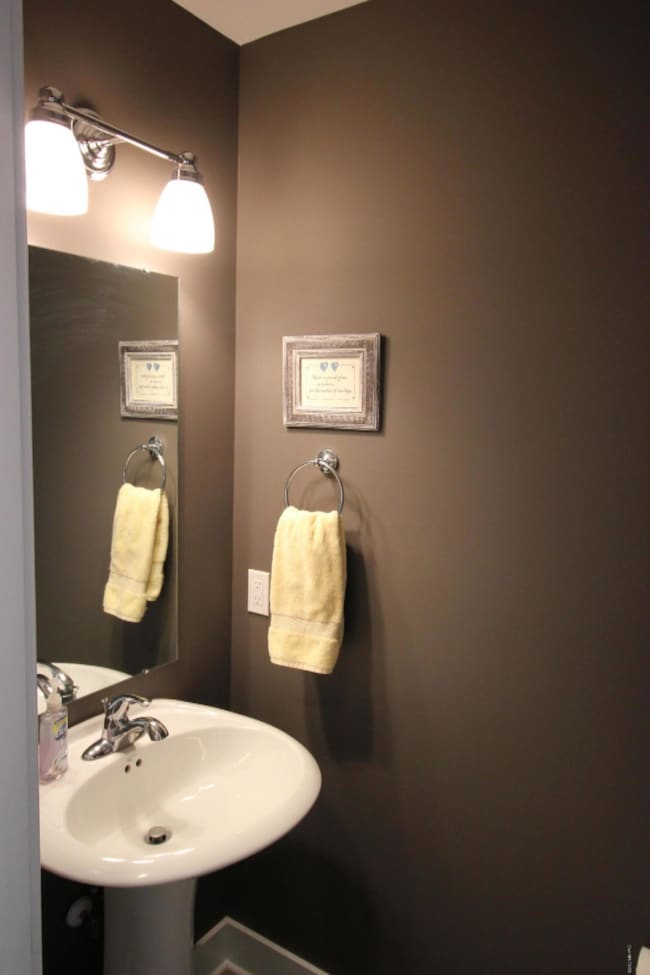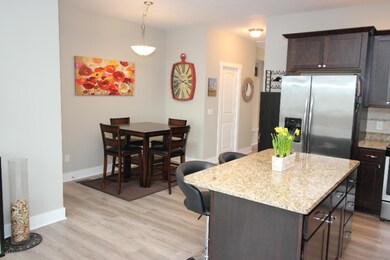
4764 Shade Leaf Ln SE Grand Rapids, MI 49546
East Paris NeighborhoodEstimated Value: $328,000 - $532,000
Highlights
- Deck
- Contemporary Architecture
- 1 Car Attached Garage
- Meadow Brook Elementary School Rated A
- Cul-De-Sac
- Eat-In Kitchen
About This Home
As of May 2020Immaculate condo in award-winning Forest Hills School district, this 3 BR/3 1/2 bath home located on a quiet cul-de-sac will not last long. Less than 5 years old, it features an inviting entryway with built-in lockers, open floor plan and high ceilings. The kitchen includes granite counter-tops + new tile backsplash, large center island, stainless steel appliances and adjacent dining area. Rounding out the main floor is a 1/2 bath, living room area and entrance to a private deck with wooded views. Upstairs you will discover a spacious master bedroom with walk-in closet and full bath with granite double sink vanity, laundry room and large linen/storage closet. A second bedroom with a private full bath featuring granite countertops completes this level. The daylight lower level was finished in 2016 and features a full bathroom with tiled floors, a large area that could be a family room or 3rd bedroom, and plenty of storage. Conveniently located near shopping, restaurants and the airport (less than 3 miles). One stall garage with keyless entry and ample visitor parking. Low HOAs include water, trash and snow removal. Don't miss out - call for your virtual walk-through today!
Last Agent to Sell the Property
Charles Laufer
Windpoint Realty LLC Listed on: 04/09/2020
Last Buyer's Agent
Julie Schwallier
United Realty Services LLC
Property Details
Home Type
- Condominium
Est. Annual Taxes
- $3,456
Year Built
- Built in 2015
Lot Details
- Cul-De-Sac
- Private Entrance
- Shrub
- Sprinkler System
HOA Fees
- $202 Monthly HOA Fees
Parking
- 1 Car Attached Garage
- Garage Door Opener
Home Design
- Contemporary Architecture
- Composition Roof
- Vinyl Siding
Interior Spaces
- 2-Story Property
- Window Treatments
- Window Screens
- Laminate Flooring
Kitchen
- Eat-In Kitchen
- Oven
- Microwave
- Dishwasher
- Kitchen Island
- Disposal
Bedrooms and Bathrooms
- 3 Bedrooms
Laundry
- Dryer
- Washer
Basement
- Basement Fills Entire Space Under The House
- 1 Bedroom in Basement
Utilities
- Forced Air Heating and Cooling System
- Heating System Uses Natural Gas
- Natural Gas Water Heater
- High Speed Internet
- Phone Available
- Cable TV Available
Additional Features
- Deck
- Interior Unit
Community Details
Overview
- $300 HOA Transfer Fee
- Shady Oaks Condominiums
Pet Policy
- Pets Allowed
Ownership History
Purchase Details
Home Financials for this Owner
Home Financials are based on the most recent Mortgage that was taken out on this home.Purchase Details
Home Financials for this Owner
Home Financials are based on the most recent Mortgage that was taken out on this home.Similar Homes in Grand Rapids, MI
Home Values in the Area
Average Home Value in this Area
Purchase History
| Date | Buyer | Sale Price | Title Company |
|---|---|---|---|
| Zane Kayla R | $257,000 | Chicago Title Of Mi Inc | |
| Wingrove Ann Scott | $196,000 | First American Title Ins Co |
Mortgage History
| Date | Status | Borrower | Loan Amount |
|---|---|---|---|
| Open | Zane Kayla R | $218,450 | |
| Previous Owner | Wingrove Ann Scott | $10,000 | |
| Previous Owner | Wingrove Ann Scott | $87,505 |
Property History
| Date | Event | Price | Change | Sq Ft Price |
|---|---|---|---|---|
| 05/22/2020 05/22/20 | Sold | $257,000 | +0.8% | $136 / Sq Ft |
| 04/18/2020 04/18/20 | Pending | -- | -- | -- |
| 04/09/2020 04/09/20 | For Sale | $254,900 | -- | $135 / Sq Ft |
Tax History Compared to Growth
Tax History
| Year | Tax Paid | Tax Assessment Tax Assessment Total Assessment is a certain percentage of the fair market value that is determined by local assessors to be the total taxable value of land and additions on the property. | Land | Improvement |
|---|---|---|---|---|
| 2024 | $5,153 | $162,700 | $0 | $0 |
| 2023 | $5,541 | $146,200 | $0 | $0 |
| 2022 | $5,195 | $133,700 | $0 | $0 |
| 2021 | $5,078 | $129,900 | $0 | $0 |
| 2020 | $2,957 | $121,000 | $0 | $0 |
| 2019 | $3,405 | $107,700 | $0 | $0 |
| 2018 | $3,405 | $95,900 | $0 | $0 |
| 2017 | $3,376 | $81,900 | $0 | $0 |
| 2016 | $3,275 | $32,600 | $0 | $0 |
| 2015 | $1,348 | $32,600 | $0 | $0 |
| 2013 | -- | $20,000 | $0 | $0 |
Agents Affiliated with this Home
-
C
Seller's Agent in 2020
Charles Laufer
Windpoint Realty LLC
-
J
Buyer's Agent in 2020
Julie Schwallier
United Realty Services LLC
Map
Source: Southwestern Michigan Association of REALTORS®
MLS Number: 20012469
APN: 41-18-12-429-015
- 2176 Teal Ct SE
- 2376 Bob White Ct SE
- 2420 E Collier Ave SE
- 2431 E Collier Ave SE Unit 17
- 5344 Burton Ct SE Unit 8
- 3077 Eastland Ave SE
- 4434 Brookhaven Place SE
- 5363 Prairie Home Dr SE Unit 1
- 3025 Poplar Creek Dr SE Unit 104
- 4365 Cloverleaf Dr SE Unit Lot 8
- 2028 Stickley Dr SE
- 4360 Cloverleaf Dr SE Unit Lot 5
- 2541 Chatham Woods Dr SE Unit 27
- 2639 Knightsbridge Rd SE
- 4323 Woodside Oaks Dr SE
- 3127 Riviera Dr SE Unit 95
- 1909 Rowland Ave SE
- 1705 Forest Hill Ave SE
- 1334 Thornberry Ct W
- 1246 Forest Hollow Ct SE Unit 7
- 4764 Shade Leaf Ln SE
- 4764 Shade Leaf Ln SE Unit 15
- 4762 Shade Leaf Ln SE
- 4762 Shade Leaf Ln SE Unit 16
- 4766 Shade Leaf Ln SE
- 4766 Shade Leaf Ln SE Unit 14
- 4768 Shade Leaf Ln SE
- 4768 Shade Leaf Ln SE Unit 13
- 4755 Shade Leaf Ln SE
- 4755 Shade Leaf Ln SE Unit 17
- 4772 Shade Leaf Ln SE Unit 12
- 4757 Shade Leaf Ln SE
- 4757 Shade Leaf Ln SE Unit 18
- 4774 Shade Leaf Ln SE Unit 11
- 4742 Burton St SE
- 4759 Shade Leaf Ln SE
- 4759 Shade Leaf Ln SE Unit 19
- 4776 Shade Leaf Ln SE Unit 10
- 4761 Shade Leaf Ln SE
- 4778 Shade Leaf Ln SE Unit 9
