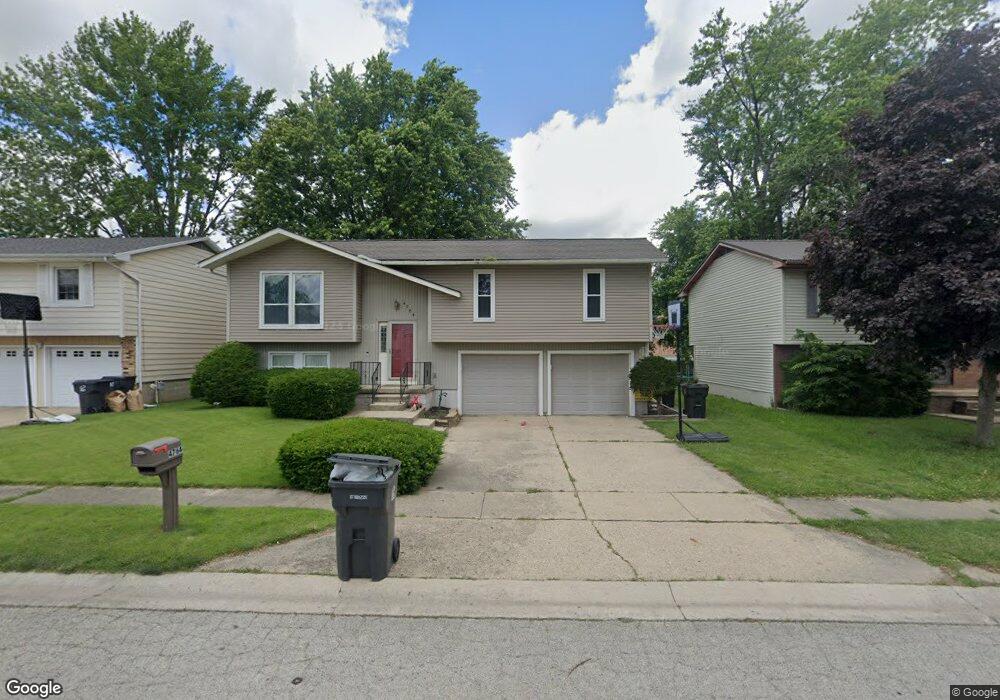
4764 White Oak Ln Decatur, IL 62521
Baker Woods NeighborhoodHighlights
- Main Floor Primary Bedroom
- 2 Car Attached Garage
- Home Security System
- Fenced Yard
- Walk-In Closet
- En-Suite Primary Bedroom
About This Home
As of September 2024Sharp and clean as a whistle! Just move in and unpack! Nice newer laminate floors.. All baths have been updated. Updated floors and counters in kitchen. Nice deck off kitchen dining area overlooks fenced back yard. Spacious lower level rec room has space for Movie night and recreation. Master has its own bath and a walk in closet. All appliances, including washer and dryer available! Vinyl replacement windows too. Don't miss this one.
Home Details
Home Type
- Single Family
Est. Annual Taxes
- $2,889
Year Built
- Built in 1975
Lot Details
- 6,600 Sq Ft Lot
- Lot Dimensions are 60x110
- Fenced Yard
- Fenced
Parking
- 2 Car Attached Garage
Home Design
- Shingle Roof
- Vinyl Siding
- Masonite
Interior Spaces
- 1,744 Sq Ft Home
- 2-Story Property
- Home Security System
Kitchen
- Oven
- Range
- Microwave
- Dishwasher
- Disposal
Bedrooms and Bathrooms
- 3 Bedrooms
- Primary Bedroom on Main
- En-Suite Primary Bedroom
- Walk-In Closet
- 3 Full Bathrooms
Laundry
- Dryer
- Washer
Schools
- Baum Elementary School
- Jefferson Middle School
- Eisenhower High School
Utilities
- Forced Air Heating and Cooling System
- Heating System Uses Gas
- Gas Water Heater
Community Details
- Baker Woods Estates Subdivision
Listing and Financial Details
- Assessor Parcel Number 09-13-20-276-030
Ownership History
Purchase Details
Home Financials for this Owner
Home Financials are based on the most recent Mortgage that was taken out on this home.Purchase Details
Home Financials for this Owner
Home Financials are based on the most recent Mortgage that was taken out on this home.Purchase Details
Home Financials for this Owner
Home Financials are based on the most recent Mortgage that was taken out on this home.Purchase Details
Home Financials for this Owner
Home Financials are based on the most recent Mortgage that was taken out on this home.Purchase Details
Map
Similar Homes in Decatur, IL
Home Values in the Area
Average Home Value in this Area
Purchase History
| Date | Type | Sale Price | Title Company |
|---|---|---|---|
| Warranty Deed | $155,000 | None Listed On Document | |
| Deed | $111,000 | None Available | |
| Warranty Deed | -- | None Available | |
| Warranty Deed | $109,000 | None Available | |
| Deed | $93,500 | -- |
Mortgage History
| Date | Status | Loan Amount | Loan Type |
|---|---|---|---|
| Previous Owner | $107,670 | New Conventional | |
| Previous Owner | $104,500 | New Conventional | |
| Previous Owner | $100,350 | New Conventional | |
| Previous Owner | $101,370 | New Conventional |
Property History
| Date | Event | Price | Change | Sq Ft Price |
|---|---|---|---|---|
| 09/27/2024 09/27/24 | Sold | $155,000 | -3.7% | $89 / Sq Ft |
| 09/01/2024 09/01/24 | Pending | -- | -- | -- |
| 08/28/2024 08/28/24 | For Sale | $161,000 | +45.0% | $92 / Sq Ft |
| 04/13/2018 04/13/18 | Sold | $111,000 | -3.5% | $64 / Sq Ft |
| 03/02/2018 03/02/18 | Pending | -- | -- | -- |
| 01/24/2018 01/24/18 | For Sale | $115,000 | +4.5% | $66 / Sq Ft |
| 02/24/2017 02/24/17 | Sold | $110,000 | -4.3% | $63 / Sq Ft |
| 01/09/2017 01/09/17 | Pending | -- | -- | -- |
| 12/08/2016 12/08/16 | For Sale | $115,000 | -- | $66 / Sq Ft |
Tax History
| Year | Tax Paid | Tax Assessment Tax Assessment Total Assessment is a certain percentage of the fair market value that is determined by local assessors to be the total taxable value of land and additions on the property. | Land | Improvement |
|---|---|---|---|---|
| 2023 | $3,480 | $39,787 | $6,062 | $33,725 |
| 2022 | $3,305 | $37,410 | $5,700 | $31,710 |
| 2021 | $3,116 | $35,465 | $5,403 | $30,062 |
| 2020 | $3,043 | $33,895 | $5,164 | $28,731 |
| 2019 | $3,043 | $33,895 | $5,164 | $28,731 |
| 2018 | $2,925 | $33,153 | $5,051 | $28,102 |
| 2017 | $2,886 | $32,744 | $4,989 | $27,755 |
| 2016 | $2,889 | $32,724 | $4,986 | $27,738 |
| 2015 | $2,749 | $32,304 | $4,922 | $27,382 |
| 2014 | $2,578 | $32,304 | $4,922 | $27,382 |
| 2013 | $2,566 | $32,304 | $4,922 | $27,382 |
Source: Central Illinois Board of REALTORS®
MLS Number: 6180274
APN: 09-13-20-276-030
- 4904 E Baker Woods Ln
- 4907 E Hayden Dr
- 4624 E Beacon Dr
- 737 S Airport Rd
- 4437 E Rosewood Dr
- 4422 Mount Vernon Place
- 1272 S Lake Ridge Ave
- 1745 S 44th St
- 13 Circle Dr
- 1968 S Baltimore Ave
- 3506 E Leafdale Ave
- 1725 S Albany Place
- 1827 S Albany Ct
- 3319 E Oakwood Ave
- 5615 Monarch Rd
- 5760 Kentland Dr
- 4963 Melwood Ave
- 5007 Melwood Ave
- 3254 E Fulton Ave
- 53 Norwood Dr
