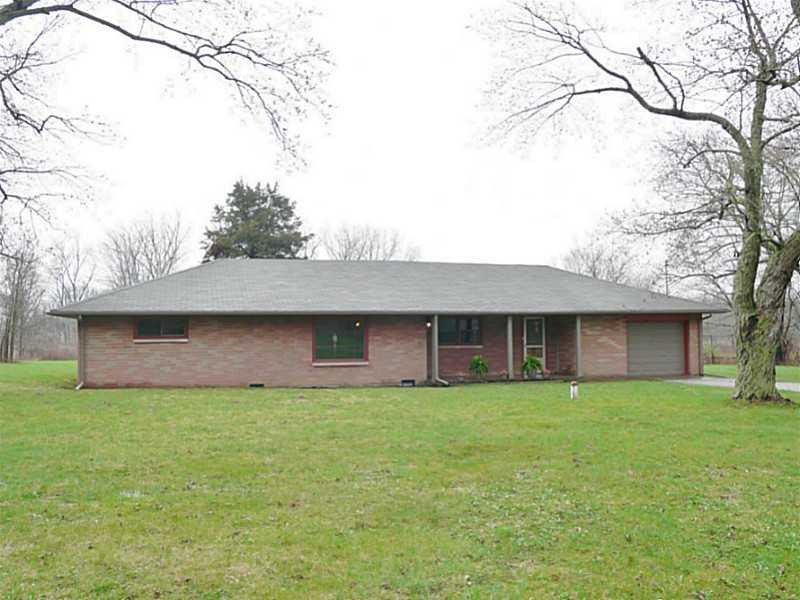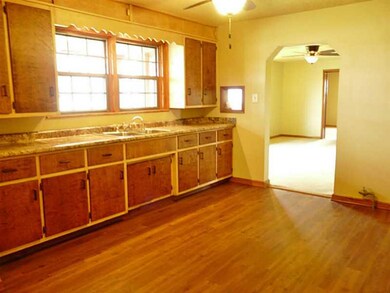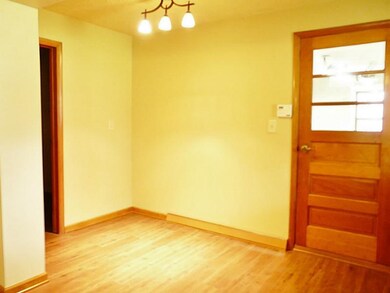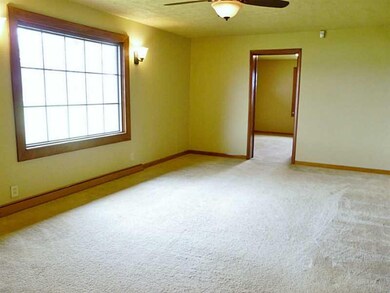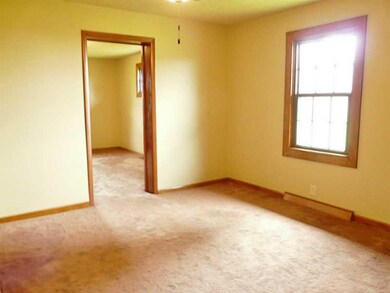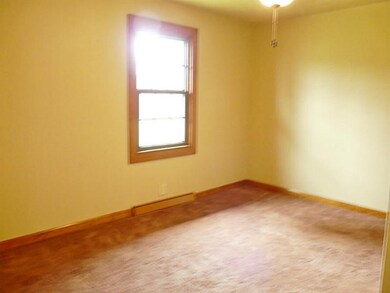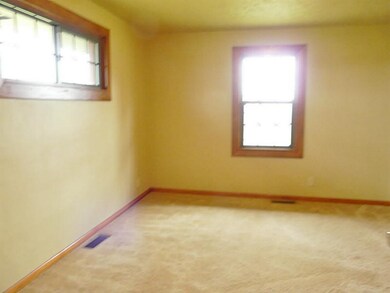
4765 E 200 N Anderson, IN 46012
Highlights
- 2 Acre Lot
- Ranch Style House
- Formal Dining Room
- Mature Trees
- Covered patio or porch
- Woodwork
About This Home
As of March 2019Nice freshly painted 3 BD/2 BA. on 2.27 acres with barn and 1/2 acre of woods. KT with Dining area, new counters and fixtures. Spacious Living Room, Bedrooms with cedar closets, and Laundry Room. Completely remodeled Bath with tile floor and shower. Enjoy the heated 1 car attached garage with full bath as well. Water Softener stays and includes iron purifier. Home Warranty provided and possession at closing.
Last Agent to Sell the Property
Carpenter, REALTORS® License #RB14051660 Listed on: 04/10/2015

Last Buyer's Agent
Pam Parks
Quality Real Estate Group
Home Details
Home Type
- Single Family
Est. Annual Taxes
- $1,838
Year Built
- Built in 1957
Lot Details
- 2 Acre Lot
- Mature Trees
Parking
- Garage
Home Design
- Ranch Style House
- Brick Exterior Construction
Interior Spaces
- 1,402 Sq Ft Home
- Woodwork
- Formal Dining Room
- Crawl Space
Bedrooms and Bathrooms
- 3 Bedrooms
- 2 Full Bathrooms
Outdoor Features
- Covered patio or porch
- Shed
Utilities
- Forced Air Heating System
- Heating System Uses Gas
- Well
- Septic Tank
Listing and Financial Details
- Assessor Parcel Number 481202100033000033
Ownership History
Purchase Details
Home Financials for this Owner
Home Financials are based on the most recent Mortgage that was taken out on this home.Purchase Details
Home Financials for this Owner
Home Financials are based on the most recent Mortgage that was taken out on this home.Purchase Details
Home Financials for this Owner
Home Financials are based on the most recent Mortgage that was taken out on this home.Purchase Details
Purchase Details
Purchase Details
Home Financials for this Owner
Home Financials are based on the most recent Mortgage that was taken out on this home.Purchase Details
Purchase Details
Similar Homes in Anderson, IN
Home Values in the Area
Average Home Value in this Area
Purchase History
| Date | Type | Sale Price | Title Company |
|---|---|---|---|
| Quit Claim Deed | -- | Hall Render Killian Heath & Ly | |
| Limited Warranty Deed | -- | None Available | |
| Limited Warranty Deed | -- | None Available | |
| Warranty Deed | -- | None Available | |
| Warranty Deed | -- | None Available | |
| Sheriffs Deed | $91,500 | Feiwell & Hannoy Pc | |
| Warranty Deed | -- | -- | |
| Interfamily Deed Transfer | -- | -- | |
| Trustee Deed | -- | -- |
Mortgage History
| Date | Status | Loan Amount | Loan Type |
|---|---|---|---|
| Open | $131,250 | New Conventional | |
| Previous Owner | $118,320 | New Conventional | |
| Previous Owner | $95,000 | New Conventional | |
| Previous Owner | $117,727 | FHA | |
| Previous Owner | $144,095 | New Conventional |
Property History
| Date | Event | Price | Change | Sq Ft Price |
|---|---|---|---|---|
| 07/22/2025 07/22/25 | Price Changed | $270,000 | -6.9% | $193 / Sq Ft |
| 06/30/2025 06/30/25 | For Sale | $290,000 | +96.1% | $207 / Sq Ft |
| 03/15/2019 03/15/19 | Sold | $147,900 | -1.3% | $105 / Sq Ft |
| 02/13/2019 02/13/19 | Pending | -- | -- | -- |
| 02/05/2019 02/05/19 | For Sale | $149,900 | +99.9% | $107 / Sq Ft |
| 12/05/2018 12/05/18 | Sold | $75,000 | -20.6% | $53 / Sq Ft |
| 11/11/2018 11/11/18 | Pending | -- | -- | -- |
| 11/03/2018 11/03/18 | Price Changed | $94,500 | -10.0% | $67 / Sq Ft |
| 09/14/2018 09/14/18 | For Sale | $105,000 | -12.4% | $75 / Sq Ft |
| 06/08/2015 06/08/15 | Sold | $119,900 | 0.0% | $86 / Sq Ft |
| 04/14/2015 04/14/15 | Pending | -- | -- | -- |
| 04/10/2015 04/10/15 | For Sale | $119,900 | -18.6% | $86 / Sq Ft |
| 07/25/2013 07/25/13 | Sold | $147,246 | -8.2% | $105 / Sq Ft |
| 07/19/2013 07/19/13 | Pending | -- | -- | -- |
| 04/22/2013 04/22/13 | For Sale | $160,365 | -- | $114 / Sq Ft |
Tax History Compared to Growth
Tax History
| Year | Tax Paid | Tax Assessment Tax Assessment Total Assessment is a certain percentage of the fair market value that is determined by local assessors to be the total taxable value of land and additions on the property. | Land | Improvement |
|---|---|---|---|---|
| 2024 | $3,180 | $140,400 | $19,700 | $120,700 |
| 2023 | $2,983 | $128,800 | $18,800 | $110,000 |
| 2022 | $2,851 | $122,800 | $17,900 | $104,900 |
| 2021 | $2,641 | $113,600 | $17,900 | $95,700 |
| 2020 | $2,548 | $110,500 | $17,100 | $93,400 |
| 2019 | $2,201 | $94,000 | $17,100 | $76,900 |
| 2018 | $964 | $86,900 | $17,100 | $69,800 |
| 2017 | $788 | $85,600 | $16,700 | $68,900 |
| 2016 | $902 | $90,400 | $17,400 | $73,000 |
| 2014 | $1,832 | $88,800 | $17,100 | $71,700 |
| 2013 | $1,832 | $91,400 | $17,300 | $74,100 |
Agents Affiliated with this Home
-
K
Seller's Agent in 2025
Katherine Sanchez
Redfin Corporation
-
Scott Adams

Seller's Agent in 2019
Scott Adams
Realty Wealth Advisors
(317) 960-3300
3 in this area
115 Total Sales
-
Michelle McGuire

Seller's Agent in 2018
Michelle McGuire
Golden Rule Realty, LLC
(765) 606-6578
4 in this area
135 Total Sales
-
Grant Gorman

Seller Co-Listing Agent in 2018
Grant Gorman
Green Forest Realty
(765) 635-4555
10 in this area
202 Total Sales
-
J
Buyer's Agent in 2018
Jonathan Liszak
Realty Wealth Advisors
-
Jada Sparks

Seller's Agent in 2015
Jada Sparks
Carpenter, REALTORS®
(317) 800-1747
18 in this area
226 Total Sales
Map
Source: MIBOR Broker Listing Cooperative®
MLS Number: MBR21345773
APN: 48-12-02-100-033.000-033
- 4832 E 200 N
- 4644 County Road 150 N
- 15220 W County Road 400 S
- 4429 Village Dr
- 4183 E 300 N
- 759 N 500 E
- 7317 S River Rd
- 7501 S River Rd
- 8110 S Edwards Ave
- 7805 S Walnut St
- 14304 W Main St
- 8900 W Sater St
- 14109 W Main St
- 2588 Laddie Ct
- 14301 W County Road 300 S
- 5 W Main St
- 14009 W Daleville Rd
- 1328 N 300 E
- 2213 Holden Dr
- 818 Vasbinder Dr
