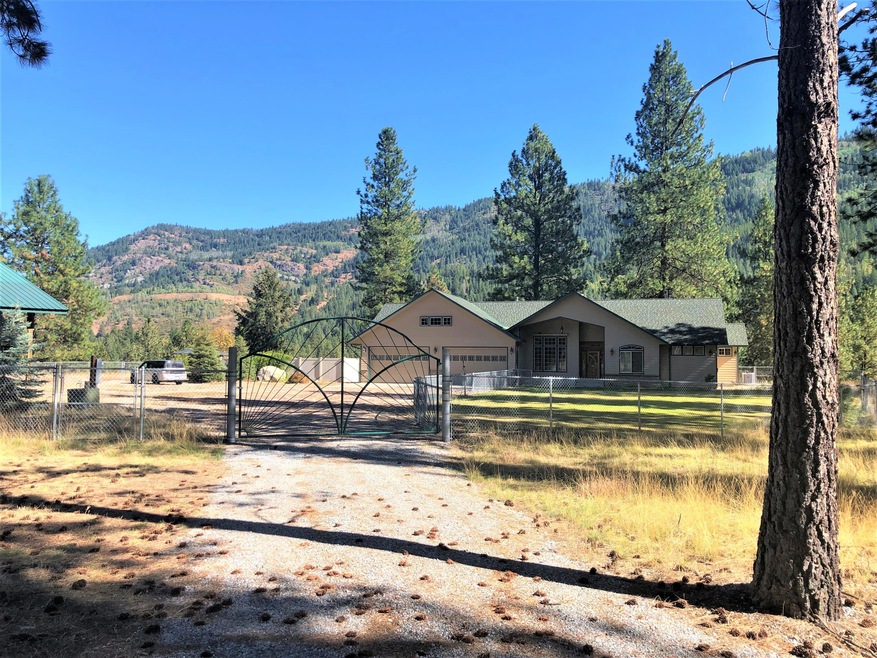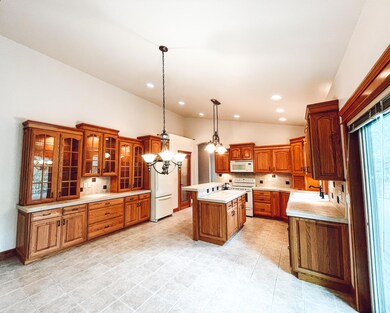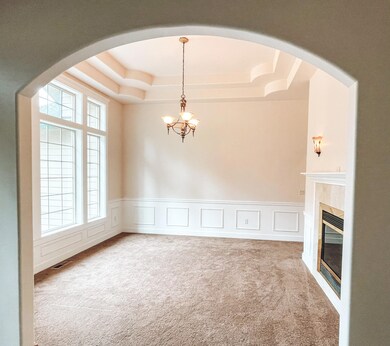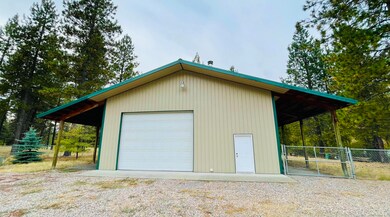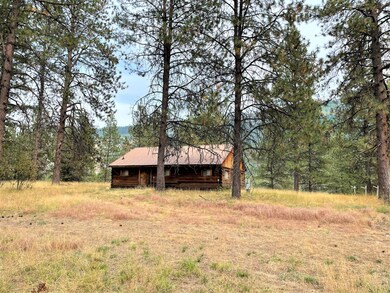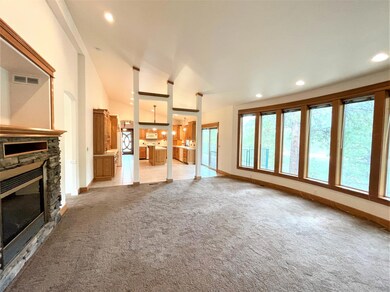
4765 Mitchell Rd Northport, WA 99157
Estimated Value: $282,421 - $381,000
Highlights
- In Ground Pool
- River View
- Deck
- Northport High School Rated 10
- 23.4 Acre Lot
- Wood Burning Stove
About This Home
As of October 2022Absolutely BEAUTIFUL and IMMACULATE home! Over 700' Columbia River frontage with established access road, Private and secluded. Breathtaking river views. Dream kitchen with large pantry and built-in hutch plus island with prep sink. Convenient mud room and laundry room with storage. Gorgeous formal dining room, perfect for family gatherings. Master bedroom with river views and ensuite with massive walk-in closet. Full, insulated basement with woodstove. Attached 4 car, insulated and finished garage set up to install back-up generator. A huge, drive through insulated shop with woodstove. An In-ground pool. Included in sale is original 1,400 sq ft log Home! One of the nicest homes you will see in Northern Steven's County. High-end top quality everything!!!! *** Priced to sell! ***
Home Details
Home Type
- Single Family
Est. Annual Taxes
- $1,435
Year Built
- Built in 2008
Lot Details
- 23.4 Acre Lot
- River Front
- Level Lot
- Irregular Lot
- Landscaped with Trees
Parking
- 4 Car Attached Garage
- Parking Available
- Workshop in Garage
Property Views
- River
- Mountain
Home Design
- Frame Construction
- Composition Roof
- Concrete Perimeter Foundation
- Hardboard
Interior Spaces
- 4,200 Sq Ft Home
- 1-Story Property
- Vaulted Ceiling
- Ceiling Fan
- Fireplace
- Wood Burning Stove
- Mud Room
- Den
- Tile Flooring
- Unfinished Basement
- Basement Fills Entire Space Under The House
- Security Gate
Kitchen
- Electric Range
- Microwave
- Dishwasher
- Kitchen Island
Bedrooms and Bathrooms
- 2 Bedrooms
- Walk-In Closet
- 2 Bathrooms
Laundry
- Laundry Room
- Laundry on main level
Outdoor Features
- In Ground Pool
- Deck
- Covered patio or porch
- Outbuilding
Utilities
- Forced Air Heating and Cooling System
- Heating System Uses Propane
- 200+ Amp Service
- Drilled Well
- Electric Water Heater
- Septic System
Community Details
- No Home Owners Association
- 2 Units
Listing and Financial Details
- Assessor Parcel Number 5704500, 5704600, 5085900
Similar Homes in Northport, WA
Home Values in the Area
Average Home Value in this Area
Property History
| Date | Event | Price | Change | Sq Ft Price |
|---|---|---|---|---|
| 10/20/2022 10/20/22 | Sold | $627,000 | +0.3% | $149 / Sq Ft |
| 09/28/2022 09/28/22 | Pending | -- | -- | -- |
| 09/23/2022 09/23/22 | For Sale | $625,000 | +167.1% | $149 / Sq Ft |
| 10/10/2016 10/10/16 | Sold | $234,000 | -6.4% | $142 / Sq Ft |
| 07/06/2016 07/06/16 | Pending | -- | -- | -- |
| 04/06/2016 04/06/16 | For Sale | $249,900 | -- | $152 / Sq Ft |
Tax History Compared to Growth
Tax History
| Year | Tax Paid | Tax Assessment Tax Assessment Total Assessment is a certain percentage of the fair market value that is determined by local assessors to be the total taxable value of land and additions on the property. | Land | Improvement |
|---|---|---|---|---|
| 2023 | $1,435 | $202,489 | $50,000 | $152,489 |
| 2022 | $1,472 | $190,690 | $50,000 | $140,690 |
| 2021 | $1,481 | $160,961 | $50,000 | $110,961 |
| 2020 | $1,272 | $160,961 | $50,000 | $110,961 |
| 2019 | $1,294 | $166,339 | $50,000 | $116,339 |
| 2018 | $1,333 | $143,906 | $50,000 | $93,906 |
| 2017 | $1,211 | $143,207 | $50,000 | $93,207 |
| 2016 | $1,244 | $143,207 | $50,000 | $93,207 |
| 2015 | $773 | $145,641 | $50,000 | $95,641 |
| 2013 | -- | $83,815 | $50,000 | $33,815 |
Agents Affiliated with this Home
-
John Corcoran
J
Seller's Agent in 2022
John Corcoran
WINDERMERE COUNTRYSIDE-NORTHPORT
(509) 675-2860
46 Total Sales
-
P
Buyer's Agent in 2016
PAUL GOURLIE
WINDERMERE COUNTRYSIDE-COLVILLE
Map
Source: Northeast Washington Association of REALTORS®
MLS Number: 41703
APN: 5085300
- 4128 N Stone Mountain Way
- 3671 Deep Lake Boundary Rd
- 3901 Cedar Creek Rd
- 3934 Garvey Cir
- 3969 Old Garvey Rd
- 3331 Deep Lake Boundary Rd
- 4440 Northport Waneta Rd
- 4361 Washington 25
- 410 South Ave
- X S of Hwy W 200' Gov Lot 4
- 38XX Northport Flat Creek Rd
- 723 Summit Ave
- TBD38 Washington 25
- 3321 Washington 25
- 2952 Deep Lake Boundary Rd
- 2904 Deep Lake Boundary Rd
- 2876 Deep Lake South Shore Rd
- 12TBD Deep Lake Lopps Rd
- 2851 Deep Lake Lopps Rd
- 2777 Deep Lake Boundary Rd
- 4765 Mitchell Rd
- 4765 Mitchell Rd
- 4765 Mitchell Rd
- 4765 Mitchell Rd
- 4765 Mitchell Rd
- 4765 Mitchell Rd
- 4765 Mitchell Rd
- 4765 Mitchell Rd
- 4765 Mitchell Rd
- 5045 Northport-Waneta Rd
- 4765J Mitchell Rd
- 4765Q Mitchell Rd
- 0 Tbd Mitchell
- 5016 Northport Waneta Rd
- 5010 Northport Waneta Rd
- 4970 Northport Waneta Rd
- 5056 Northport-Waneta Rd
- 47XX Mitchell Rd
- 5152 Northport Waneta Rd
