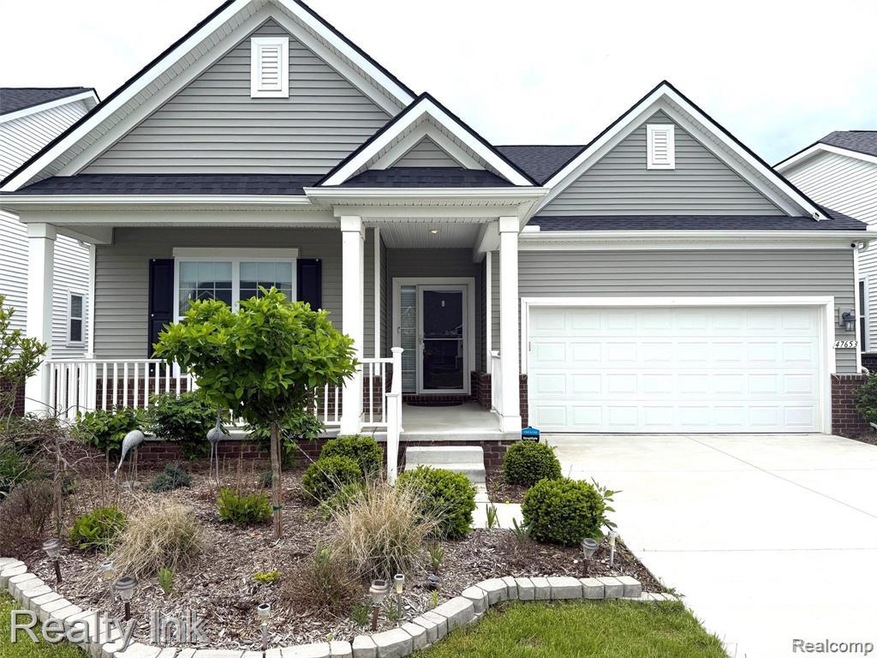Why wait for new construction when you can own a nearly brand-new home with all the after purchase custom upgrades already completed, saving you thousands of dollars? Welcome to 47653 Fowler Creek Drive! This stunning 1,829-square-foot, 3-bedroom, 2-bathroom ranch-style home, nestled on an upgraded lot in the desirable Reserves At Park Creek. This beautiful site condo, offer owners stress free outdoor maintenance which includes lawn care, snow removal, landscaping maintenance and much more.
Experience the ease and comfort of single-level living with a spacious, open floor plan that flows seamlessly from room to room. As you step inside, you’ll immediately notice the beautiful hardwood floors that lead into the heart of the home – a dream kitchen featuring a large quartz island and modern finishes. The hardwood floors continue into the expansive living room, where large windows frame picturesque views of the private, wooded backyard. The luxurious owner’s suite is a true retreat, offering a spa-like bathroom with a large, tiled shower, double vanity sinks, and an oversized walk-in closet.
The owners have made many upgrades after the purchase, including a stunning Trex deck and Trex porch railings, stylish stone landscaping, upgraded appliances, custom lighting, motorized blinds, safety handrails, and much more. Don’t miss your chance to own this exceptional home – schedule a showing today!

