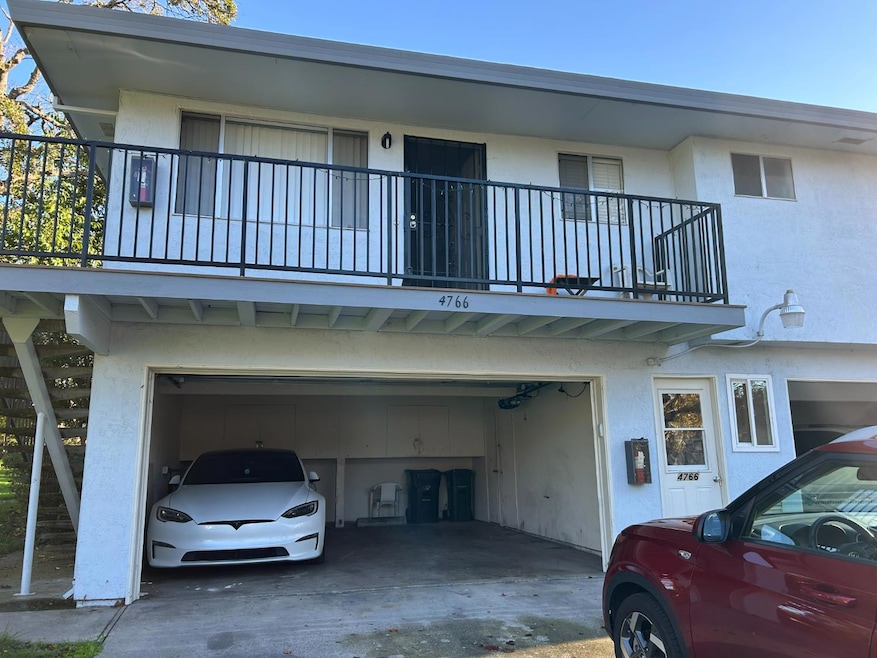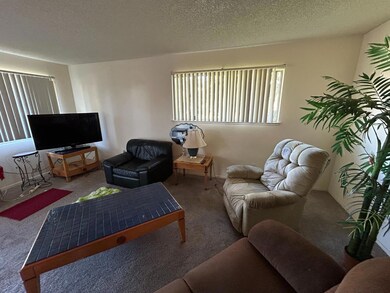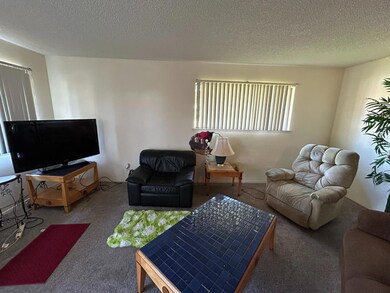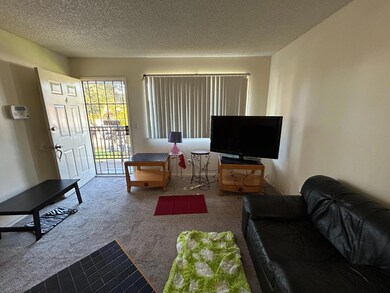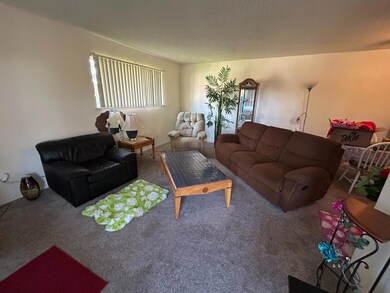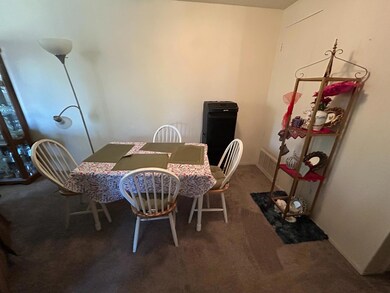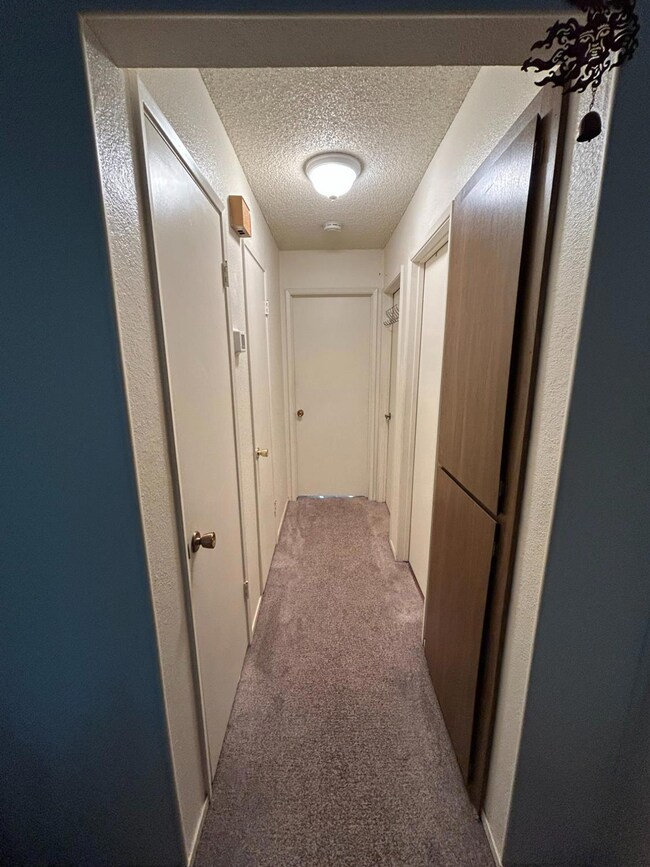4766 Greenholme Dr Unit 4 Sacramento, CA 95842
Hillsdale NeighborhoodEstimated payment $1,487/month
Highlights
- End Unit
- Balcony
- Bathtub with Shower
- Community Pool
- 1 Car Attached Garage
- Tile Countertops
About This Home
Step into this well-maintained 2-bedroom, 1-bathroom condo in the highly sought-after Hillsdale Oaks community. This second-level unit features an exclusive private balcony, your own little perch for morning coffee, evening downtime, or just catching some Sacramento sunshine. Inside, the layout is efficient and comfortable, offering a clean canvas for a first-time buyer to make their mark or an investor to plug into a solid rental market. A shared 2-car garage adds real functional valueno more street-parking rouletteand the community is known for its quiet, established vibe. HOA dues are $363 and cover key amenities and exterior maintenance, helping keep things simple and predictable. Whether you're taking your first step into homeownership or expanding a rental portfolio, this condo delivers a turn-key opportunity in a well-kept neighborhood with long-term upside.
Open House Schedule
-
Saturday, November 29, 202511:00 am to 2:00 pm11/29/2025 11:00:00 AM +00:0011/29/2025 2:00:00 PM +00:00Hosted by Jess Marquez - 916.600.4063Add to Calendar
-
Sunday, November 30, 202511:00 am to 2:00 pm11/30/2025 11:00:00 AM +00:0011/30/2025 2:00:00 PM +00:00Hosted by Jess Marquez - 916.600.4063Add to Calendar
Property Details
Home Type
- Condominium
Est. Annual Taxes
- $821
Year Built
- Built in 1977
HOA Fees
- $363 Monthly HOA Fees
Parking
- 1 Car Attached Garage
Home Design
- Concrete Foundation
- Slab Foundation
- Frame Construction
- Tile Roof
- Concrete Perimeter Foundation
- Stucco
Interior Spaces
- 924 Sq Ft Home
- 1-Story Property
- Living Room
- Dining Room
Kitchen
- Range Hood
- Microwave
- Tile Countertops
Flooring
- Carpet
- Linoleum
- Tile
Bedrooms and Bathrooms
- 2 Bedrooms
- 1 Full Bathroom
- Bathtub with Shower
Home Security
Utilities
- Central Heating and Cooling System
- 220 Volts
Additional Features
- Balcony
- End Unit
Listing and Financial Details
- Assessor Parcel Number 220-0590-006-0036
Community Details
Overview
- Association fees include management, common areas, roof, insurance
- Mandatory home owners association
Recreation
- Community Pool
Security
- Carbon Monoxide Detectors
- Fire and Smoke Detector
Map
Home Values in the Area
Average Home Value in this Area
Tax History
| Year | Tax Paid | Tax Assessment Tax Assessment Total Assessment is a certain percentage of the fair market value that is determined by local assessors to be the total taxable value of land and additions on the property. | Land | Improvement |
|---|---|---|---|---|
| 2025 | $821 | $71,948 | $23,209 | $48,739 |
| 2024 | $821 | $70,538 | $22,754 | $47,784 |
| 2023 | $827 | $69,156 | $22,308 | $46,848 |
| 2022 | $778 | $67,801 | $21,871 | $45,930 |
| 2021 | $776 | $66,473 | $21,443 | $45,030 |
| 2020 | $770 | $65,793 | $21,224 | $44,569 |
| 2019 | $760 | $64,504 | $20,808 | $43,696 |
| 2018 | $722 | $63,240 | $20,400 | $42,840 |
| 2017 | $741 | $62,000 | $20,000 | $42,000 |
| 2016 | $751 | $68,621 | $18,712 | $49,909 |
| 2015 | $705 | $67,591 | $18,431 | $49,160 |
| 2014 | $717 | $66,268 | $18,070 | $48,198 |
Property History
| Date | Event | Price | List to Sale | Price per Sq Ft |
|---|---|---|---|---|
| 11/24/2025 11/24/25 | For Sale | $200,000 | -- | $216 / Sq Ft |
Purchase History
| Date | Type | Sale Price | Title Company |
|---|---|---|---|
| Grant Deed | $63,000 | Placer Title Company | |
| Interfamily Deed Transfer | -- | None Available | |
| Grant Deed | $55,000 | Chicago Title Co | |
| Grant Deed | -- | Old Republic Title Company | |
| Grant Deed | $37,000 | Old Republic Title Company | |
| Grant Deed | $37,000 | Old Republic Title Company |
Mortgage History
| Date | Status | Loan Amount | Loan Type |
|---|---|---|---|
| Previous Owner | $49,500 | No Value Available | |
| Previous Owner | $36,500 | FHA |
Source: MetroList
MLS Number: 225144480
APN: 220-0590-006-0036
- 4726 Hayford Way Unit 4
- 4750 Greenholme Dr Unit 1
- 4709 Greenholme Dr
- 4616 Greenholme Dr Unit 4
- 4612 Hayford Way
- 4609 Greenholme Dr Unit 1
- 0 Walerga Rd
- 5501 Bobbie Jo Ct
- 4527 Hayford Way
- 5719 Revelstok Dr
- 4912 Buffwood Way
- 5033 Buffwood Way
- 4950 Timbercreek Way
- 4533 Greenholme Dr Unit 1
- 5728 Hillsdale Blvd
- 4525 Greenholme Dr Unit 3
- 4521 Greenholme Dr Unit 4
- 4566 Bomark Way
- 5924 Jeanine Dr
- 5517 Malibu Palm Ct
- 4748 Greenholme Dr Unit 4
- 4932 Buffwood Way
- 4573 Bomark Way
- 5415 College Oak Dr
- 5335 College Oak Dr
- 5341 Walnut Ave
- 5966 Walerga Rd Unit 2
- 5500 Foothill Garden Ct
- 5800 Hamilton St
- 4215 Palm Ave
- 4407 Oakhollow Dr
- 5520 Hope Ranch Ct
- 5050 Walnut Ave
- 5324 Garfield Ave
- 4146 Madison Ave
- 4901 Little Oak Ln
- 5805 Palm Ave
- 5300 Hackberry Ln
- 5101 Hackberry Ln
- 5755 Callie Ln
