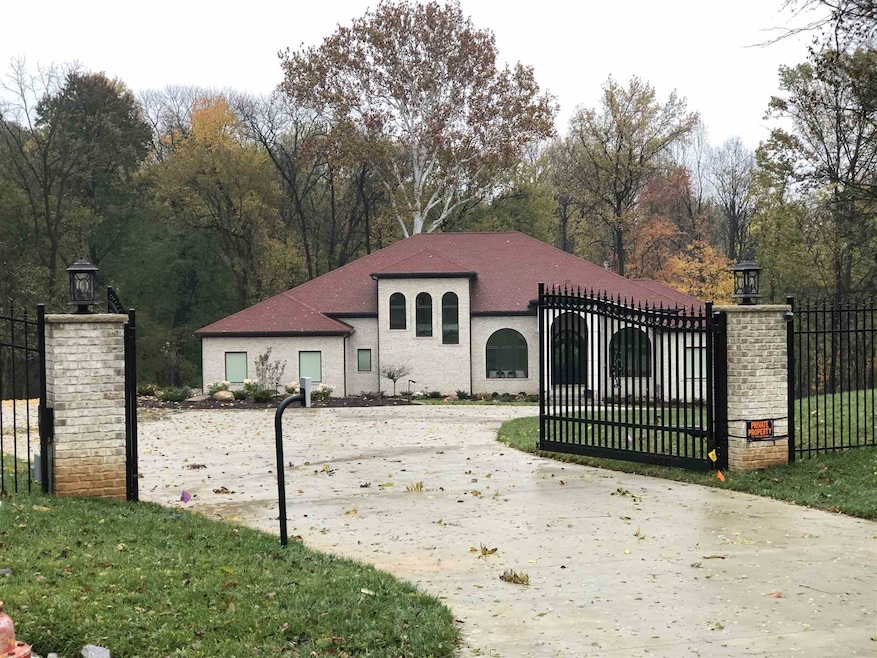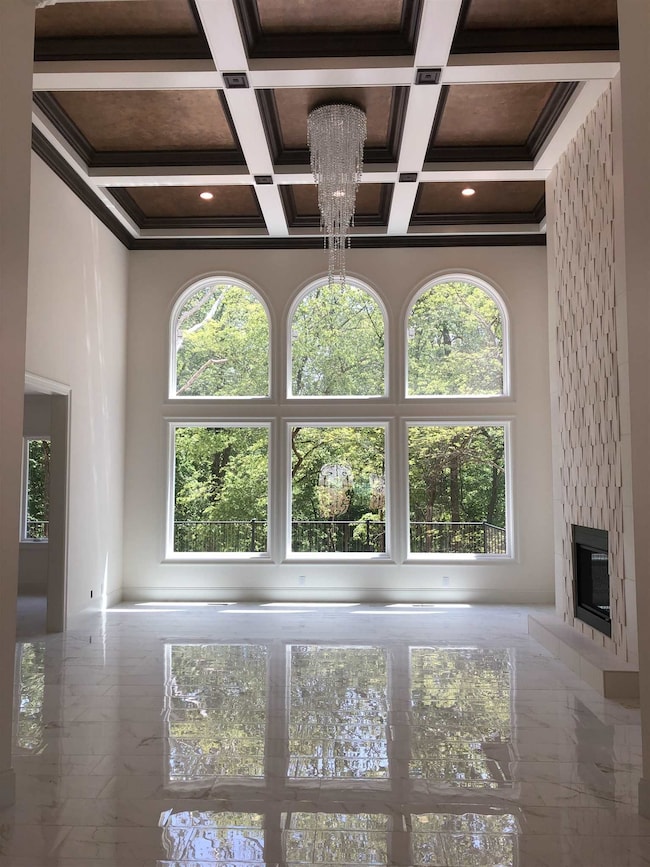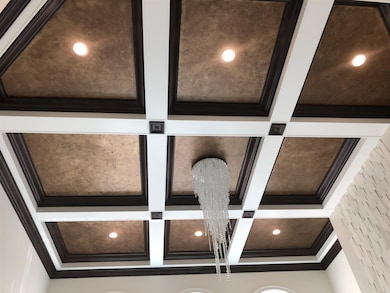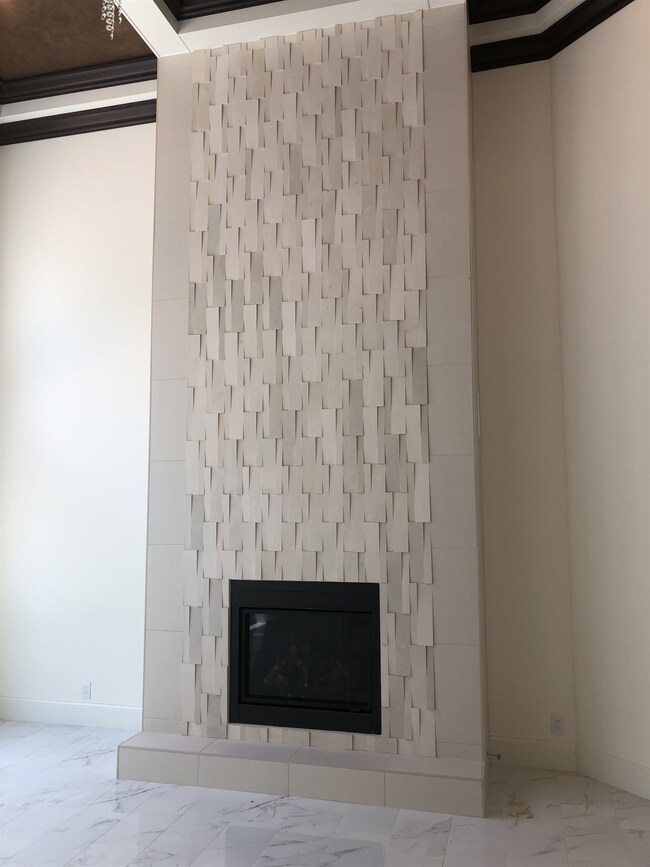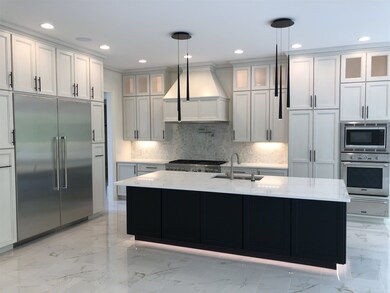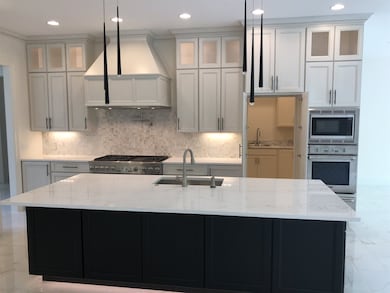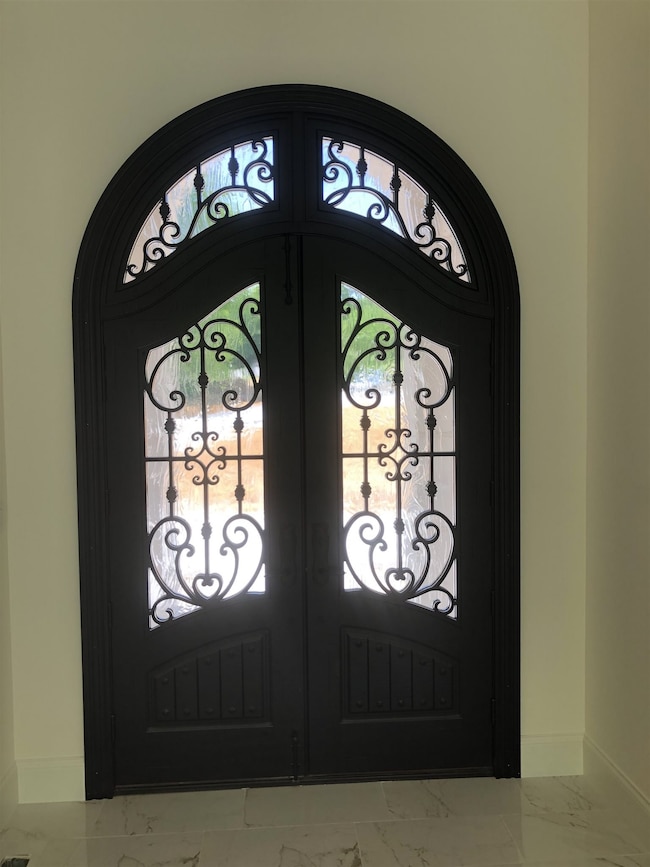
4766 Grimm Rd Newburgh, IN 47630
Estimated Value: $804,000 - $2,226,711
Highlights
- Primary Bedroom Suite
- Custom Home
- Living Room with Fireplace
- Newburgh Elementary School Rated A-
- Open Floorplan
- Partially Wooded Lot
About This Home
As of December 2019Outstanding Custom built home on 5 acres of wooded property! Open design with incredibly detailed features! Two story GR with one of a kind coffered ceiling and stately stone fireplace. 5 crystal chandeliers throughout the home. Marble-like tile and hardwood throughout. 8' doors with custom trim & crown molding. Unique stairway open all 3 floors! Gourmet Kitchen with Thermador appliances & hidden Pantry prep area. Custom Tiled showers throughout. Exquisite composite wrought iron look front door. Brick and EFIS exterior with very large feature windows to let in lots of natural light. Expansive rear TREX deck with under drain system. Gated circular entrance drive with spectacular landscaping set this fenced wooded site off!
Home Details
Home Type
- Single Family
Est. Annual Taxes
- $11,370
Year Built
- Built in 2019
Lot Details
- 4.86 Acre Lot
- Lot Dimensions are 335' x 656'
- Backs to Open Ground
- Partially Fenced Property
- Decorative Fence
- Landscaped
- Lot Has A Rolling Slope
- Irrigation
- Partially Wooded Lot
Parking
- 3 Car Attached Garage
- Garage Door Opener
- Circular Driveway
Home Design
- Custom Home
- Contemporary Architecture
- Brick Exterior Construction
- Poured Concrete
- Shingle Roof
- Asphalt Roof
- Composite Building Materials
Interior Spaces
- Multi-Level Property
- Open Floorplan
- Wet Bar
- Bar
- Chair Railings
- Crown Molding
- Beamed Ceilings
- Tray Ceiling
- Ceiling height of 9 feet or more
- Ceiling Fan
- Gas Log Fireplace
- Double Pane Windows
- Insulated Windows
- Insulated Doors
- Entrance Foyer
- Great Room
- Living Room with Fireplace
- 2 Fireplaces
- Formal Dining Room
Kitchen
- Eat-In Kitchen
- Walk-In Pantry
- Gas Oven or Range
- Kitchen Island
- Stone Countertops
- Built-In or Custom Kitchen Cabinets
- Disposal
Flooring
- Wood
- Tile
Bedrooms and Bathrooms
- 4 Bedrooms
- Primary Bedroom Suite
- Walk-In Closet
- Garden Bath
Laundry
- Laundry on main level
- Electric Dryer Hookup
Finished Basement
- Walk-Out Basement
- 1 Bathroom in Basement
- 1 Bedroom in Basement
Home Security
- Home Security System
- Fire and Smoke Detector
Eco-Friendly Details
- Energy-Efficient Appliances
- Energy-Efficient Windows with Low Emissivity
- Energy-Efficient HVAC
- Energy-Efficient Lighting
- Energy-Efficient Insulation
- Energy-Efficient Doors
Outdoor Features
- Covered patio or porch
Schools
- Newburgh Elementary School
- Castle South Middle School
- Castle High School
Utilities
- Forced Air Zoned Heating and Cooling System
- ENERGY STAR Qualified Air Conditioning
- SEER Rated 16+ Air Conditioning Units
- Exterior Duct-Work Is Insulated
- High-Efficiency Furnace
- Heating System Uses Gas
- ENERGY STAR Qualified Water Heater
- Cable TV Available
Ownership History
Purchase Details
Home Financials for this Owner
Home Financials are based on the most recent Mortgage that was taken out on this home.Similar Homes in Newburgh, IN
Home Values in the Area
Average Home Value in this Area
Purchase History
| Date | Buyer | Sale Price | Title Company |
|---|---|---|---|
| Fadhell Faris M | -- | None Available |
Mortgage History
| Date | Status | Borrower | Loan Amount |
|---|---|---|---|
| Closed | Fadheel Faris M | $1,362,500 | |
| Closed | Fadheel Faris M | $1,128,000 | |
| Closed | Fadheel Faris M | $250,000 | |
| Closed | Fadheel Hiero Alaaddin | $1,143,250 |
Property History
| Date | Event | Price | Change | Sq Ft Price |
|---|---|---|---|---|
| 12/26/2019 12/26/19 | Sold | $1,850,000 | 0.0% | $286 / Sq Ft |
| 12/26/2019 12/26/19 | Pending | -- | -- | -- |
| 12/26/2019 12/26/19 | For Sale | $1,850,000 | -- | $286 / Sq Ft |
Tax History Compared to Growth
Tax History
| Year | Tax Paid | Tax Assessment Tax Assessment Total Assessment is a certain percentage of the fair market value that is determined by local assessors to be the total taxable value of land and additions on the property. | Land | Improvement |
|---|---|---|---|---|
| 2024 | $11,370 | $1,209,500 | $174,100 | $1,035,400 |
| 2023 | $11,678 | $1,207,600 | $217,600 | $990,000 |
| 2022 | $11,857 | $1,175,700 | $217,600 | $958,100 |
| 2021 | $11,335 | $1,074,600 | $217,600 | $857,000 |
| 2020 | $12,417 | $1,135,000 | $215,900 | $919,100 |
| 2019 | $9,601 | $858,100 | $215,900 | $642,200 |
| 2018 | $613 | $38,500 | $38,500 | $0 |
Agents Affiliated with this Home
-
Ronald McGillem
R
Seller's Agent in 2019
Ronald McGillem
ERA FIRST ADVANTAGE REALTY, INC
(812) 453-6624
1 Total Sale
Map
Source: Indiana Regional MLS
MLS Number: 201953502
APN: 87-12-28-309-001.000-019
- 4720 Estate Dr
- 10188 Byron Ct
- 10481 Waterford Place
- 4444 Ashbury Parke Dr
- 4540 Fieldcrest Place Cir
- 4595 Fieldcrest Place Cir
- 10266 Schnapf Ln
- 4600 Fieldcrest Place Cir
- 9366 Millicent Ct
- 9366 Emily Ct
- 10641 Tecumseh Dr
- 10533 Williamsburg Dr
- 4680 Clint Cir
- 10233 State Road 66
- 10386 Regent Ct
- 412 Westbriar Cir
- 0 Ellerbusch Rd Unit 202304101
- 10711 Williamsburg Dr
- Lot 32 Westbriar Cir
- 213 Westbriar Blvd
- 4766 Grimm Rd
- 922 Chatham Place
- 4700 Grimm Rd
- 0 Grimm Rd Unit 201611346
- 0 Grimm Rd Unit 202127962
- 0 Grimm Rd
- 900 Chatham Place
- 4644 Grimm Rd
- 10011 Lockwood Ln
- 10000 Lockwood Ln
- 911 Chatham Place
- 10055 Lockwood Ln
- 10066 Lockwood Ln
- 9936 Ella Cir
- 9942 Ella Cir
- 9948 Ella Cir
- 10088 Lockwood Ln
- 9930 Ella Cir
- 9924 Ella Cir
- 9954 Ella Cir
