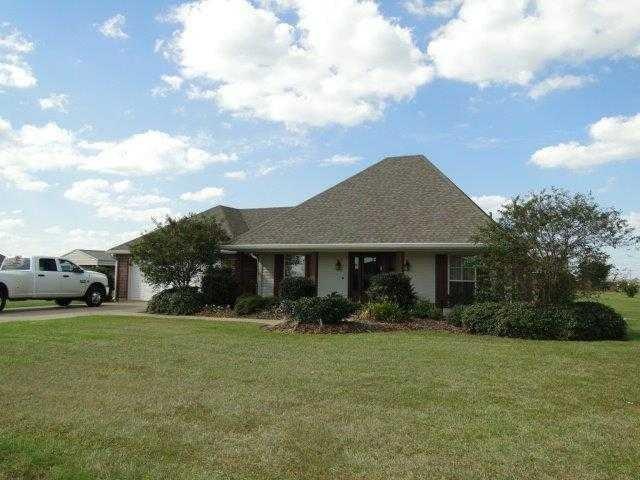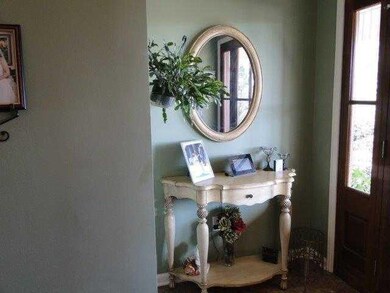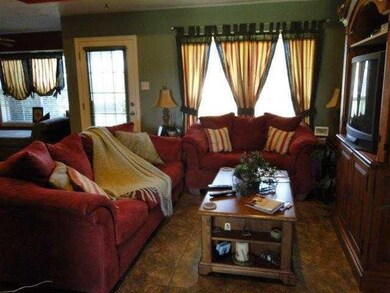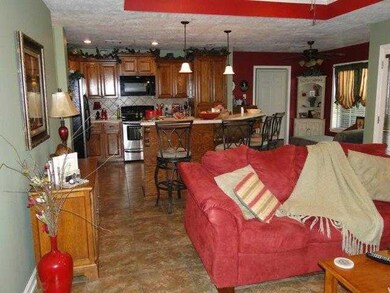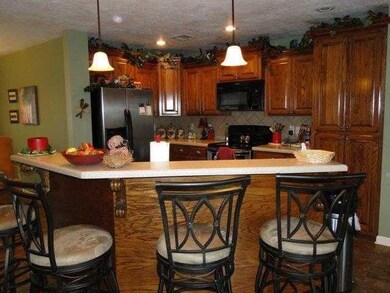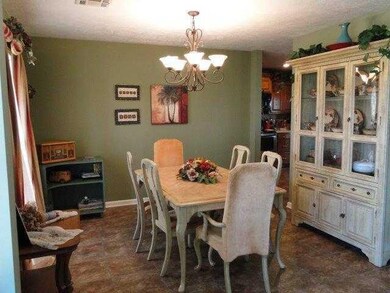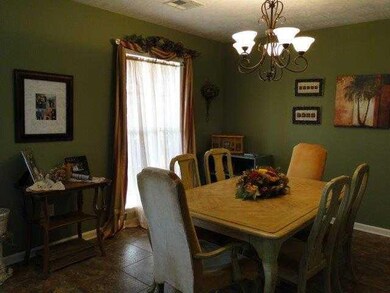
Highlights
- Waterfront
- Covered patio or porch
- Attached Carport
- French Architecture
- Home Security System
- Central Heating and Cooling System
About This Home
As of August 2023On the pond in Clearfield Ranch, used only by lake owners and guests and maintained by LOA. Dues are $300/year and will be prorated at Act of Sale. House features an open/split floor plan, trey ceiling, crown molding, DP windows, jetted tub, security system, swan stone countertops with tile back splash, keeping room and sits on corner St. $1,750.00 carpet allowance. Floor Trader invoice attached. Biggest residential water purification system made, 45,000 grain softener, Home warranty renewal in September and will transfer to buyer. Refrigerator and Bar Stools with acceptable offer. Red front loading washer and dryer and Master Bathroom bench sold separately. Relax in the serenity of this pond under the willow tree and catch 3-4 lb. catfish. Flood Insurance of $508.00 is transferrable. Lot size is 145x130x28x28x125x150, Owner/Agent
Last Agent to Sell the Property
Analee Gregory Dupuie
RE/MAX ONE License #37740 Listed on: 09/24/2014

Home Details
Home Type
- Single Family
Est. Annual Taxes
- $1,190
Year Built
- Built in 2007
Lot Details
- 0.51 Acre Lot
- Waterfront
- Irregular Lot
Home Design
- French Architecture
- Turnkey
- Brick Exterior Construction
- Slab Foundation
- Shingle Roof
Interior Spaces
- 1,621 Sq Ft Home
- 1-Story Property
- Carpet
- Washer Hookup
Kitchen
- Oven or Range
- Microwave
- Dishwasher
- Disposal
Bedrooms and Bathrooms
- 3 Bedrooms
- 2 Full Bathrooms
Home Security
- Home Security System
- Fire and Smoke Detector
Parking
- 2 Car Garage
- Attached Carport
Outdoor Features
- Covered patio or porch
Schools
- Bell City Elementary And Middle School
Utilities
- Central Heating and Cooling System
- Well
- Mechanical Septic System
Community Details
- Property has a Home Owners Association
- Built by Friendly
- Clearfield Ranch Subdivision
Listing and Financial Details
- Tax Lot 44
- Assessor Parcel Number 013333870 AAD
Ownership History
Purchase Details
Home Financials for this Owner
Home Financials are based on the most recent Mortgage that was taken out on this home.Purchase Details
Home Financials for this Owner
Home Financials are based on the most recent Mortgage that was taken out on this home.Purchase Details
Home Financials for this Owner
Home Financials are based on the most recent Mortgage that was taken out on this home.Purchase Details
Home Financials for this Owner
Home Financials are based on the most recent Mortgage that was taken out on this home.Purchase Details
Home Financials for this Owner
Home Financials are based on the most recent Mortgage that was taken out on this home.Similar Homes in Iowa, LA
Home Values in the Area
Average Home Value in this Area
Purchase History
| Date | Type | Sale Price | Title Company |
|---|---|---|---|
| Quit Claim Deed | -- | None Listed On Document | |
| Deed | $249,000 | Bayou Title | |
| Cash Sale Deed | $214,900 | None Available | |
| Cash Sale Deed | $190,000 | None Available | |
| Deed | $164,855 | None Available |
Mortgage History
| Date | Status | Loan Amount | Loan Type |
|---|---|---|---|
| Open | $241,530 | New Conventional | |
| Previous Owner | $221,991 | VA | |
| Previous Owner | $131,500 | New Conventional | |
| Previous Owner | $131,884 | New Conventional |
Property History
| Date | Event | Price | Change | Sq Ft Price |
|---|---|---|---|---|
| 08/10/2023 08/10/23 | Sold | -- | -- | -- |
| 07/04/2023 07/04/23 | Pending | -- | -- | -- |
| 06/16/2023 06/16/23 | Price Changed | $249,000 | -0.2% | $154 / Sq Ft |
| 06/10/2023 06/10/23 | For Sale | $249,500 | 0.0% | $154 / Sq Ft |
| 04/28/2023 04/28/23 | Pending | -- | -- | -- |
| 04/18/2023 04/18/23 | Price Changed | $249,500 | -2.2% | $154 / Sq Ft |
| 04/13/2023 04/13/23 | Price Changed | $255,000 | -1.9% | $158 / Sq Ft |
| 03/28/2023 03/28/23 | For Sale | $260,000 | +13.5% | $161 / Sq Ft |
| 02/20/2019 02/20/19 | Sold | -- | -- | -- |
| 01/07/2019 01/07/19 | Pending | -- | -- | -- |
| 08/21/2018 08/21/18 | For Sale | $229,000 | +15.7% | $141 / Sq Ft |
| 01/29/2015 01/29/15 | Sold | -- | -- | -- |
| 12/12/2014 12/12/14 | Pending | -- | -- | -- |
| 09/24/2014 09/24/14 | For Sale | $198,000 | -- | $122 / Sq Ft |
Tax History Compared to Growth
Tax History
| Year | Tax Paid | Tax Assessment Tax Assessment Total Assessment is a certain percentage of the fair market value that is determined by local assessors to be the total taxable value of land and additions on the property. | Land | Improvement |
|---|---|---|---|---|
| 2024 | $1,190 | $19,270 | $5,420 | $13,850 |
| 2023 | $1,190 | $19,270 | $5,420 | $13,850 |
| 2022 | $1,153 | $19,270 | $5,420 | $13,850 |
| 2021 | $1,262 | $19,270 | $5,420 | $13,850 |
| 2020 | $1,861 | $17,670 | $5,200 | $12,470 |
| 2019 | $2,014 | $18,870 | $5,020 | $13,850 |
| 2018 | $1,239 | $18,870 | $5,020 | $13,850 |
| 2017 | $2,056 | $18,870 | $5,020 | $13,850 |
| 2016 | $2,213 | $18,870 | $5,020 | $13,850 |
| 2015 | $2,213 | $18,870 | $5,020 | $13,850 |
Agents Affiliated with this Home
-
Taylor Gagneaux

Seller's Agent in 2023
Taylor Gagneaux
Epique Inc
(337) 499-8551
131 Total Sales
-
Dody Kiteley

Seller Co-Listing Agent in 2023
Dody Kiteley
Latter & Blum Compass-LC
(337) 274-4779
74 Total Sales
-
Pam Harris

Buyer's Agent in 2023
Pam Harris
CENTURY 21 Bessette Flavin
(337) 540-9062
78 Total Sales
-
Suzanne McCoy

Seller's Agent in 2019
Suzanne McCoy
CENTURY 21 Bessette Flavin
(337) 842-6411
65 Total Sales
-

Seller's Agent in 2015
Analee Gregory Dupuie
RE/MAX
(337) 274-9996
Map
Source: Greater Southern MLS
MLS Number: 129804
APN: 13333870AAD
- 4757 S Jace Matthew Ln
- 4754 N Jace Matthew Ln
- 4721 N Jace Matthew Ln
- 4813 Bennington Rd
- 4848 Alister Ct
- 4945 Haygood Point
- 4980 Haygood Point
- 0 Silver Willow Ct Unit SWL25002610
- 5831 S 40 Ct
- 5931 S 40 Ct
- 5853 N Crescent Dr
- 5867 N Crescent Dr
- 3900 Highway 14 E
- 5960 S Crescent Dr
- 5932 S Crescent Dr
- 0 Monarch Way
- 5531 Waterside Dr
- 4511 Bellview Dr
- 4084 Laredo Cir
- 4028 E Gauthier Rd
