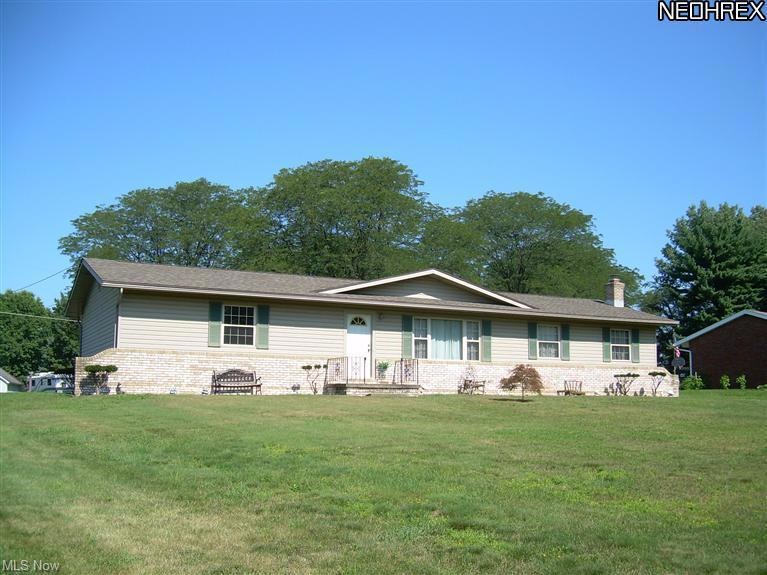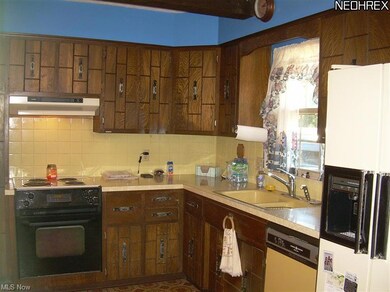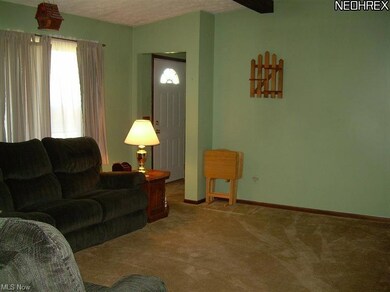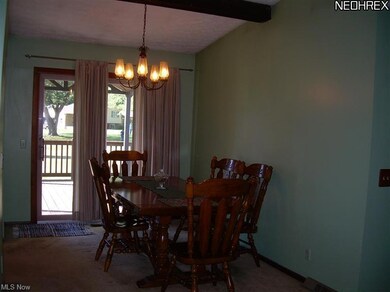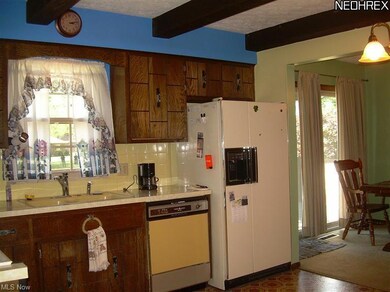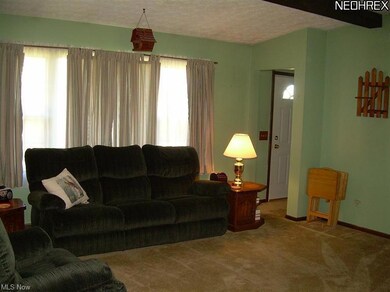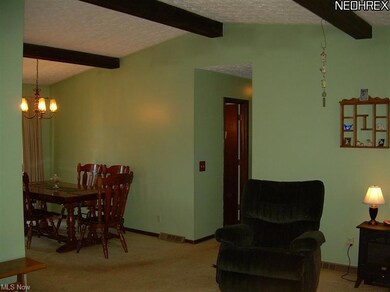
Estimated Value: $215,778 - $275,000
Highlights
- Deck
- Ranch Style House
- 2 Car Attached Garage
- Green Intermediate Elementary School Rated A-
- 1 Fireplace
- Patio
About This Home
As of December 2013First floor living at its finest! Green schools, two-car attached garage & under $120,000! You've got to see this ranch featuring a large paved driveway, beautiful deck, central air, stunning gas fireplace in the finished basement. Newer roof, windows, & furnace, master bath, formal dining room, applianced kitchen, glass block windows, and a Home Warranty! Call today - you won't be disappointed!
Last Agent to Sell the Property
Ryan Carter
Deleted Agent License #2004005688 Listed on: 08/23/2013
Last Buyer's Agent
Berkshire Hathaway HomeServices Stouffer Realty License #2000007342

Home Details
Home Type
- Single Family
Est. Annual Taxes
- $2,272
Year Built
- Built in 1972
Lot Details
- 0.45 Acre Lot
- Lot Dimensions are 100x195
Home Design
- Ranch Style House
- Asphalt Roof
- Vinyl Construction Material
Interior Spaces
- 1,144 Sq Ft Home
- 1 Fireplace
Bedrooms and Bathrooms
- 3 Bedrooms
- 2 Full Bathrooms
Parking
- 2 Car Attached Garage
- Garage Door Opener
Outdoor Features
- Deck
- Patio
Utilities
- Forced Air Heating and Cooling System
- Heating System Uses Gas
Listing and Financial Details
- Assessor Parcel Number 2805414
Ownership History
Purchase Details
Home Financials for this Owner
Home Financials are based on the most recent Mortgage that was taken out on this home.Purchase Details
Home Financials for this Owner
Home Financials are based on the most recent Mortgage that was taken out on this home.Purchase Details
Similar Homes in Akron, OH
Home Values in the Area
Average Home Value in this Area
Purchase History
| Date | Buyer | Sale Price | Title Company |
|---|---|---|---|
| Gearhart Dennis R | -- | None Available | |
| Gearhart Dennis R | $116,000 | None Available |
Mortgage History
| Date | Status | Borrower | Loan Amount |
|---|---|---|---|
| Open | Gearhart Dennis R | $139,430 | |
| Closed | Gearhart Dennis R | $148,000 | |
| Closed | Gearhart Dennis R | $117,000 | |
| Previous Owner | Gearhart Dennis R | $110,340 | |
| Previous Owner | Gearhart Dennis R | $110,800 | |
| Previous Owner | Finegan Colleen | $50,000 |
Property History
| Date | Event | Price | Change | Sq Ft Price |
|---|---|---|---|---|
| 12/16/2013 12/16/13 | Sold | $116,000 | -3.3% | $101 / Sq Ft |
| 08/30/2013 08/30/13 | Pending | -- | -- | -- |
| 08/23/2013 08/23/13 | For Sale | $119,900 | -- | $105 / Sq Ft |
Tax History Compared to Growth
Tax History
| Year | Tax Paid | Tax Assessment Tax Assessment Total Assessment is a certain percentage of the fair market value that is determined by local assessors to be the total taxable value of land and additions on the property. | Land | Improvement |
|---|---|---|---|---|
| 2025 | $2,086 | $62,857 | $13,475 | $49,382 |
| 2024 | $2,086 | $62,857 | $13,475 | $49,382 |
| 2023 | $2,086 | $62,857 | $13,475 | $49,382 |
| 2021 | $1,927 | $50,285 | $10,780 | $39,505 |
| 2020 | $2,409 | $50,290 | $10,780 | $39,510 |
| 2019 | $2,455 | $48,020 | $10,350 | $37,670 |
| 2018 | $2,510 | $48,020 | $10,350 | $37,670 |
| 2017 | $2,251 | $48,020 | $10,350 | $37,670 |
| 2016 | $2,239 | $40,420 | $10,350 | $30,070 |
| 2015 | $2,251 | $40,420 | $10,350 | $30,070 |
| 2014 | $2,236 | $40,420 | $10,350 | $30,070 |
| 2013 | $2,261 | $40,580 | $10,350 | $30,230 |
Agents Affiliated with this Home
-
R
Seller's Agent in 2013
Ryan Carter
Deleted Agent
-
Tara Kleckner

Buyer's Agent in 2013
Tara Kleckner
BHHS Northwood
(330) 289-1315
46 Total Sales
Map
Source: MLS Now
MLS Number: 3438774
APN: 28-05414
- 3 Shrakes Hotel Dr
- 5 Shrakes Hotel Dr
- 7 Shrakes Hotel Dr
- 4 Shrakes Hotel Dr
- 6 Shrakes Hotel Dr
- 162 S Tamarack Rd
- lot 8 Whyem Dr
- 166 Shrakes Hotel Dr
- 5064 S Main St
- 5074 S Main St
- 144 W Caston Rd
- 4927 Coleman Dr
- 4937 Stevens Rd
- 4298 S Main St Unit 4302
- 4340 Castlegate Blvd
- 649 Chilham Cir
- 592 Amberley Dr
- 4669 Mars Rd
- 62 Starboard Cir Unit 71
- 23 Forest Cove Dr Unit 14
