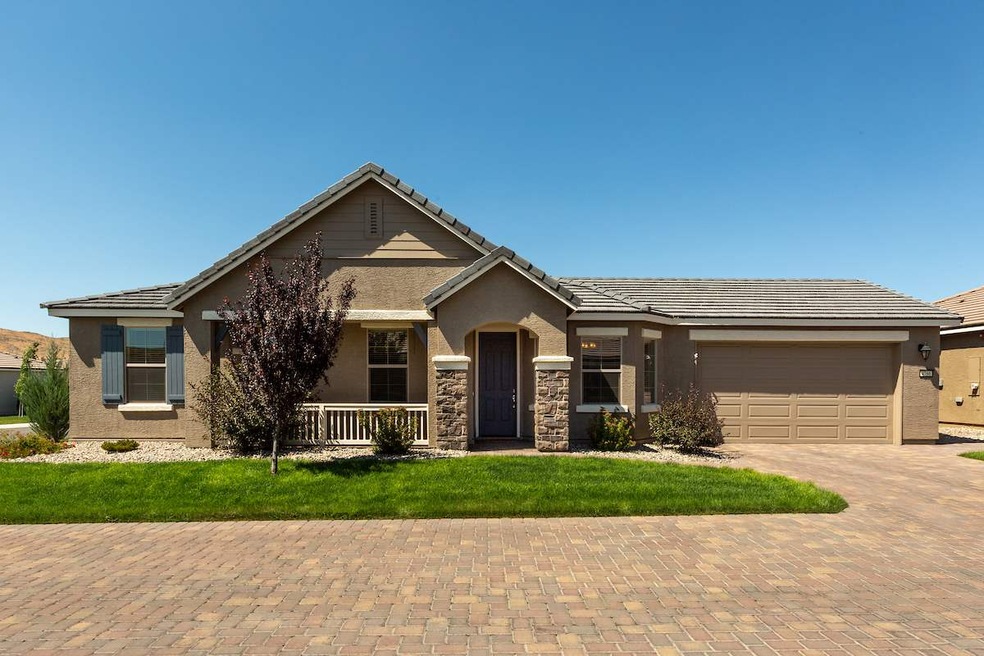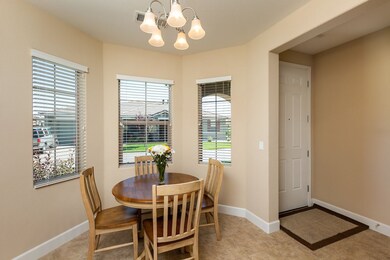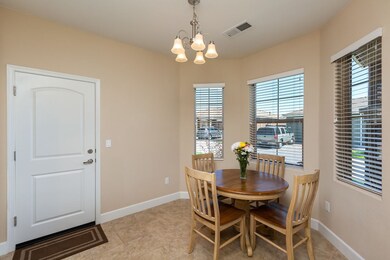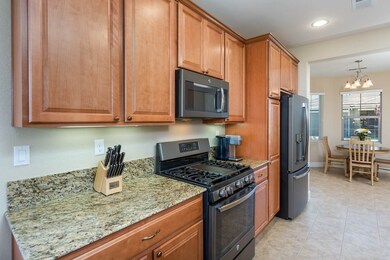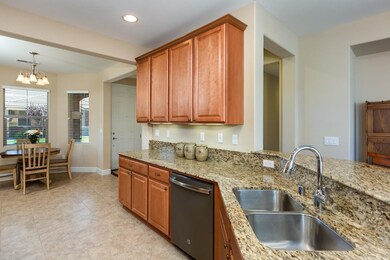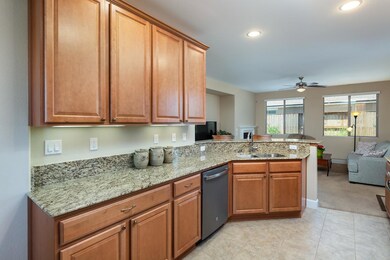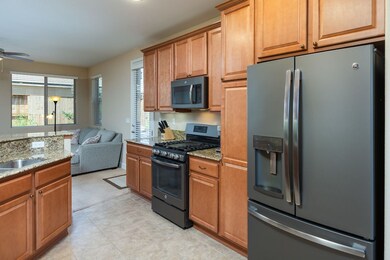
4766 Sage Thrasher Way Sparks, NV 89436
Sparks Galleria NeighborhoodHighlights
- Gated Community
- Separate Formal Living Room
- Community Pool
- Mountain View
- Great Room
- 2 Car Attached Garage
About This Home
As of September 2019Better than new single story in private, gated community "The Preserve" located walking distance to the Sparks Galleria & Sparks Crossing shopping centers. This luxury patio home includes granite counters & tons of storage in the kitchen, GE Profile appliances with slate finish, birch cabinets, under counter lights. Spacious master with over sized walk in closet, soaking tub, separate shower, and double sinks. The backyard is fenced for privacy with a beautiful paver patio and charming landscaping., Enjoy 8’ doors throughout, 9’ ceilings, high efficiency insulation, and tons of windows. Community features a Seasonal Pool, Tot Lot, Walking Trails, and Front Yard Landscape Maintenance. A short .3 miles to the Galleria Shopping Center with tons of home goods stores, restaurants, and shopping.
Last Agent to Sell the Property
Dickson Realty - Caughlin License #BS.24936 Listed on: 08/02/2019

Home Details
Home Type
- Single Family
Est. Annual Taxes
- $3,109
Year Built
- Built in 2015
Lot Details
- 6,970 Sq Ft Lot
- Property fronts a private road
- Security Fence
- Back Yard Fenced
- Landscaped
- Level Lot
- Front and Back Yard Sprinklers
- Sprinklers on Timer
- Property is zoned NUD
HOA Fees
- $130 Monthly HOA Fees
Parking
- 2 Car Attached Garage
- Garage Door Opener
Home Design
- Brick or Stone Veneer
- Slab Foundation
- Pitched Roof
- Tile Roof
- Stick Built Home
- Stucco
Interior Spaces
- 1,645 Sq Ft Home
- 1-Story Property
- Ceiling Fan
- Gas Log Fireplace
- Double Pane Windows
- Low Emissivity Windows
- Vinyl Clad Windows
- Blinds
- Entrance Foyer
- Family Room with Fireplace
- Great Room
- Separate Formal Living Room
- Mountain Views
Kitchen
- Breakfast Bar
- Built-In Oven
- Gas Cooktop
- Microwave
- Dishwasher
- Kitchen Island
- Disposal
Flooring
- Carpet
- Ceramic Tile
Bedrooms and Bathrooms
- 3 Bedrooms
- Walk-In Closet
- 2 Full Bathrooms
- Primary Bathroom includes a Walk-In Shower
- Garden Bath
Laundry
- Laundry Room
- Dryer
- Washer
Home Security
- Smart Thermostat
- Fire and Smoke Detector
Outdoor Features
- Patio
- Barbecue Stubbed In
Schools
- Sepulveda Elementary School
- Sparks Middle School
- Reed High School
Utilities
- Refrigerated Cooling System
- Forced Air Heating and Cooling System
- Heating System Uses Natural Gas
- Gas Water Heater
- Internet Available
- Phone Available
- Satellite Dish
- Cable TV Available
Listing and Financial Details
- Home warranty included in the sale of the property
- Assessor Parcel Number 51055407
Community Details
Overview
- $100 HOA Transfer Fee
- The Preserve/Equus Association, Phone Number (775) 852-2224
- Maintained Community
- The community has rules related to covenants, conditions, and restrictions
Recreation
- Community Pool
- Trails
- Snow Removal
Security
- Gated Community
Ownership History
Purchase Details
Home Financials for this Owner
Home Financials are based on the most recent Mortgage that was taken out on this home.Purchase Details
Home Financials for this Owner
Home Financials are based on the most recent Mortgage that was taken out on this home.Similar Homes in Sparks, NV
Home Values in the Area
Average Home Value in this Area
Purchase History
| Date | Type | Sale Price | Title Company |
|---|---|---|---|
| Bargain Sale Deed | $385,000 | North American Title Nv Reno | |
| Bargain Sale Deed | $298,870 | First American Title Reno |
Mortgage History
| Date | Status | Loan Amount | Loan Type |
|---|---|---|---|
| Open | $494,000 | VA | |
| Closed | $399,330 | VA | |
| Closed | $397,705 | VA | |
| Previous Owner | $224,153 | New Conventional | |
| Previous Owner | $52,500,000 | Stand Alone Second | |
| Previous Owner | $18,300,000 | Construction |
Property History
| Date | Event | Price | Change | Sq Ft Price |
|---|---|---|---|---|
| 09/27/2019 09/27/19 | Sold | $385,000 | -1.3% | $234 / Sq Ft |
| 09/04/2019 09/04/19 | Pending | -- | -- | -- |
| 08/28/2019 08/28/19 | Price Changed | $389,900 | -1.3% | $237 / Sq Ft |
| 08/02/2019 08/02/19 | For Sale | $395,000 | +32.2% | $240 / Sq Ft |
| 02/22/2016 02/22/16 | Sold | $298,870 | +0.5% | $182 / Sq Ft |
| 01/06/2016 01/06/16 | Pending | -- | -- | -- |
| 12/16/2015 12/16/15 | For Sale | $297,350 | -- | $181 / Sq Ft |
Tax History Compared to Growth
Tax History
| Year | Tax Paid | Tax Assessment Tax Assessment Total Assessment is a certain percentage of the fair market value that is determined by local assessors to be the total taxable value of land and additions on the property. | Land | Improvement |
|---|---|---|---|---|
| 2025 | $3,604 | $135,270 | $39,480 | $95,790 |
| 2024 | $3,604 | $129,969 | $33,880 | $96,089 |
| 2023 | $3,500 | $126,720 | $36,190 | $90,530 |
| 2022 | $3,397 | $103,975 | $28,840 | $75,135 |
| 2021 | $3,298 | $99,217 | $24,850 | $74,367 |
| 2020 | $3,203 | $98,685 | $24,500 | $74,185 |
| 2019 | $3,109 | $94,806 | $23,940 | $70,866 |
| 2018 | $3,018 | $86,667 | $17,745 | $68,922 |
| 2017 | $2,933 | $85,643 | $16,905 | $68,738 |
| 2016 | $2,852 | $85,684 | $15,645 | $70,039 |
| 2015 | $161 | $14,619 | $7,140 | $7,479 |
| 2014 | $156 | $5,941 | $5,075 | $866 |
| 2013 | -- | $4,175 | $3,938 | $237 |
Agents Affiliated with this Home
-
Diana Renfroe

Seller's Agent in 2019
Diana Renfroe
Dickson Realty
(775) 843-0777
211 Total Sales
-
Sara Sharkey

Buyer's Agent in 2019
Sara Sharkey
RE/MAX
(775) 846-9291
55 Total Sales
-
Justin Rowe

Seller's Agent in 2016
Justin Rowe
Tanamera Realty Advisors LLC
(775) 287-9636
1 in this area
7 Total Sales
-
R
Seller Co-Listing Agent in 2016
Rebecca Douglass
Tanamera Realty Advisors LLC
(775) 813-2827
Map
Source: Northern Nevada Regional MLS
MLS Number: 190012006
APN: 510-554-07
- 4766 Wood Thrush Ln
- 4750 Desert Song Ct
- 4793 Bougainvillea Cir
- 469 N Sand Crane Cir
- 4817 Bougainvillea Cir
- 4809 Bougainvillea Cir
- 4845 Bougainvillea Cir
- 4841 Bougainvillea Cir
- 4889 Bougainvillea Cir
- 4950 Monrovia Dr
- 4950 San Diego Ct
- 801 Pinchot Pass Ct Unit 7
- 5264 Vidette Meadows Dr
- 4492 Trenton Ct
- 6715 Canoe Hill Dr
- 5287 Vidette Meadows Dr Unit 5
- 4883 Brunello Dr
- 1325 Silver View Cir
- 1319 Silver View Cir
- 1328 Silver View Cir
