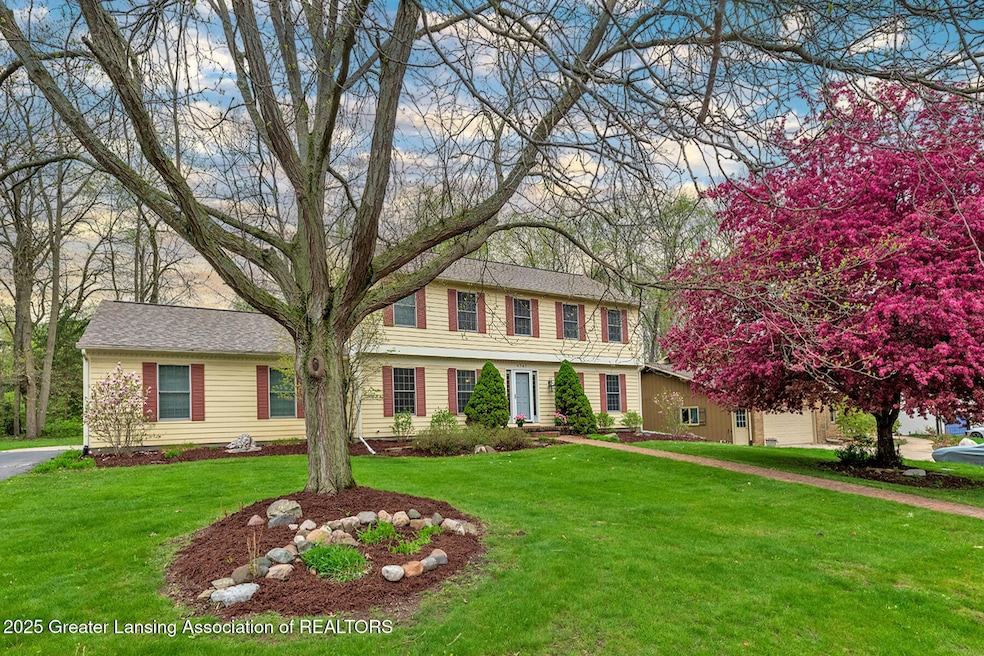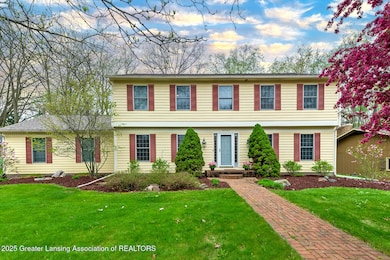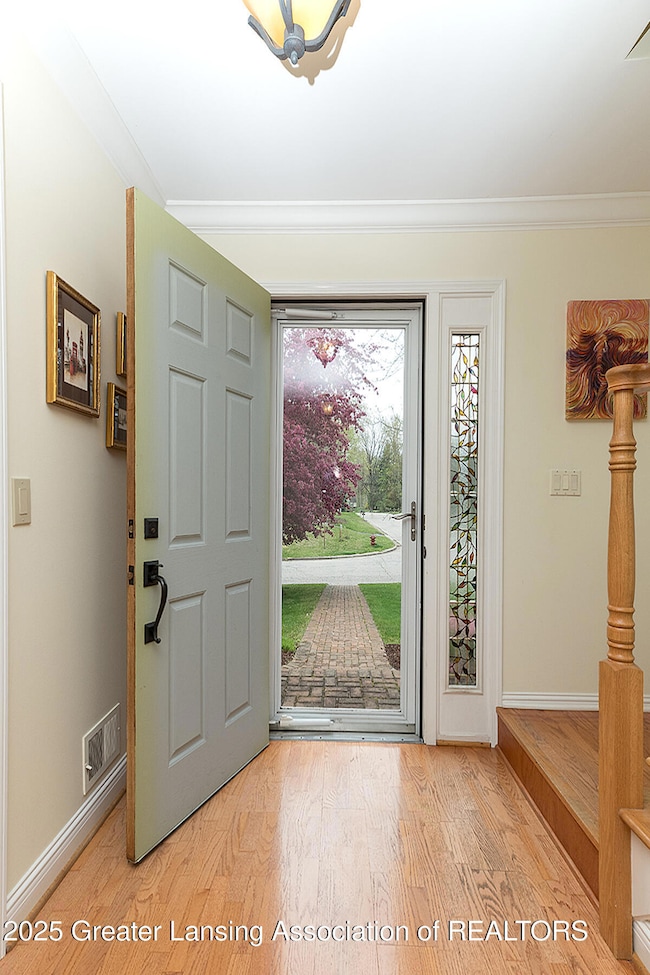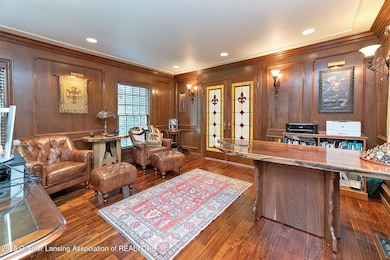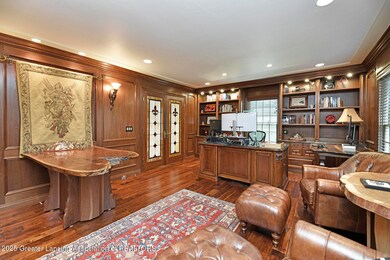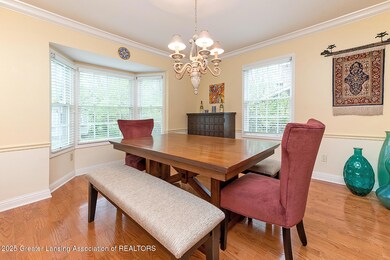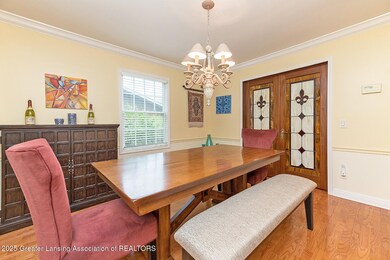
4767 Mohican Ln Okemos, MI 48864
Highlights
- View of Trees or Woods
- Traditional Architecture
- Game Room
- Bennett Woods Elementary School Rated A
- Wine Refrigerator
- Den
About This Home
As of May 2025*****Welcome to 4767 Mohican Lane*****Located in the desirable Indian Lakes Estates subdivision this beautifully maintained home has so much to offer. Step into the welcoming entry foyer and you will see the owner's care and pride is evident. A 1st floor study with beautiful wood floors and paneling plus custom built-in bookshelves is simply stunning. Other 1st floor features include a spacious kitchen with appliances and loads of cupboard/cabinet space, formal dining for entertaining, a spacious living room with a fireplace and skylights, first floor office and a 4-season room. Upstairs offers 4 generous bedrooms including a private primary suite. Partially finished basement and attached 2-car garage with storage. Just minutes to the MSU campus and award-winning Okemos schools!
Last Agent to Sell the Property
RE/MAX Real Estate Professionals License #6506038563 Listed on: 05/02/2025

Home Details
Home Type
- Single Family
Est. Annual Taxes
- $8,224
Year Built
- Built in 1972
Lot Details
- 0.34 Acre Lot
- Lot Dimensions are 100x150
- Landscaped
- Many Trees
- Back and Front Yard
HOA Fees
- $10 Monthly HOA Fees
Parking
- 2 Car Direct Access Garage
- Inside Entrance
- Parking Accessed On Kitchen Level
- Rear-Facing Garage
- Side by Side Parking
- Garage Door Opener
- Driveway
Property Views
- Woods
- Neighborhood
Home Design
- Traditional Architecture
- Shingle Roof
- Wood Siding
Interior Spaces
- 2-Story Property
- Built-In Features
- Bookcases
- Bar
- Woodwork
- Crown Molding
- Ceiling Fan
- Recessed Lighting
- Gas Fireplace
- Entrance Foyer
- Family Room with Fireplace
- Living Room
- Formal Dining Room
- Den
- Game Room
- Fire and Smoke Detector
Kitchen
- Eat-In Kitchen
- Electric Oven
- Self-Cleaning Oven
- Gas Cooktop
- Microwave
- Dishwasher
- Wine Refrigerator
- Stainless Steel Appliances
- Disposal
Bedrooms and Bathrooms
- 4 Bedrooms
- Walk-In Closet
Laundry
- Laundry Room
- Sink Near Laundry
- Laundry Chute
- Washer and Gas Dryer Hookup
Partially Finished Basement
- Basement Fills Entire Space Under The House
- Laundry in Basement
Outdoor Features
- Patio
- Shed
- Rain Gutters
- Front Porch
Utilities
- Humidifier
- Forced Air Heating and Cooling System
- Heating System Uses Natural Gas
- Vented Exhaust Fan
- Gas Water Heater
- High Speed Internet
- Cable TV Available
Community Details
- Indian Lakes Estates Association
- Indian Lakes Subdivision
Ownership History
Purchase Details
Purchase Details
Home Financials for this Owner
Home Financials are based on the most recent Mortgage that was taken out on this home.Purchase Details
Purchase Details
Similar Homes in Okemos, MI
Home Values in the Area
Average Home Value in this Area
Purchase History
| Date | Type | Sale Price | Title Company |
|---|---|---|---|
| Interfamily Deed Transfer | -- | None Available | |
| Warranty Deed | $364,000 | Tri Title Agency Llc | |
| Warranty Deed | $181,000 | -- | |
| Warranty Deed | $132,000 | -- |
Mortgage History
| Date | Status | Loan Amount | Loan Type |
|---|---|---|---|
| Open | $248,000 | Credit Line Revolving | |
| Closed | $284,450 | New Conventional | |
| Closed | $289,000 | New Conventional | |
| Closed | $291,000 | Unknown | |
| Closed | $291,200 | Purchase Money Mortgage | |
| Closed | $36,400 | Credit Line Revolving | |
| Previous Owner | $215,000 | Unknown |
Property History
| Date | Event | Price | Change | Sq Ft Price |
|---|---|---|---|---|
| 05/27/2025 05/27/25 | Sold | $515,000 | +4.1% | $150 / Sq Ft |
| 05/04/2025 05/04/25 | Pending | -- | -- | -- |
| 05/02/2025 05/02/25 | For Sale | $494,900 | -- | $144 / Sq Ft |
Tax History Compared to Growth
Tax History
| Year | Tax Paid | Tax Assessment Tax Assessment Total Assessment is a certain percentage of the fair market value that is determined by local assessors to be the total taxable value of land and additions on the property. | Land | Improvement |
|---|---|---|---|---|
| 2024 | $7,740 | $189,200 | $30,000 | $159,200 |
| 2023 | $7,740 | $179,800 | $28,300 | $151,500 |
| 2022 | $7,379 | $168,300 | $28,300 | $140,000 |
| 2021 | $7,218 | $161,000 | $28,300 | $132,700 |
| 2020 | $7,107 | $161,400 | $28,300 | $133,100 |
| 2019 | $6,872 | $143,300 | $24,800 | $118,500 |
| 2018 | $6,518 | $132,400 | $23,500 | $108,900 |
| 2017 | $6,212 | $145,600 | $25,000 | $120,600 |
| 2016 | $2,802 | $140,400 | $24,000 | $116,400 |
| 2015 | $2,802 | $130,200 | $46,000 | $84,200 |
| 2014 | $2,802 | $124,200 | $43,000 | $81,200 |
Agents Affiliated with this Home
-
HBB Realtors HBB Realtors
H
Seller's Agent in 2025
HBB Realtors HBB Realtors
RE/MAX Michigan
(517) 441-3888
43 in this area
394 Total Sales
-
Sheri Gallimore

Seller's Agent in 2025
Sheri Gallimore
RE/MAX Michigan
(517) 712-5018
19 in this area
283 Total Sales
Map
Source: Greater Lansing Association of Realtors®
MLS Number: 287870
APN: 02-02-20-277-005
- 4717 Mohican Ln
- 4793 Ottawa Dr
- 1628 River Terrace
- 4467 Copperhill Dr
- 5120 Wardcliff Dr
- 2934 Mt Hope Rd Unit 107
- 5166 Park Lake Rd
- 2361 Shawnee Trail
- 2666 Roseland Ave
- 5213 Blue Haven Dr
- 4794 Ardmore Ave
- 4341 Aztec Way
- 5259 Golden Cir
- 2343 Sapphire Ln Unit 48
- 5267 E Hidden Lake Dr
- 2454 Emerald Lake Dr Unit 106
- 2411 Emerald Lake Dr
- 2404 Sower Blvd
- 1561 Roseland Ave
- 2440 Emerald Lake Dr
