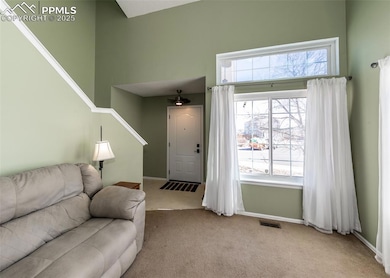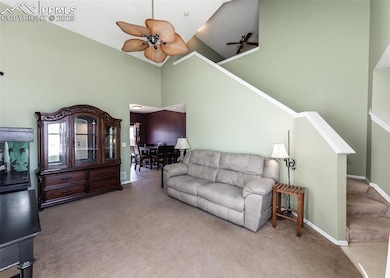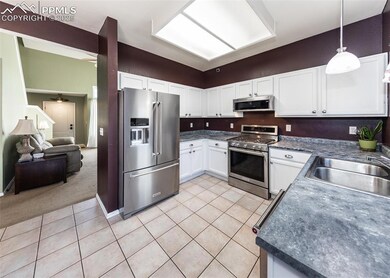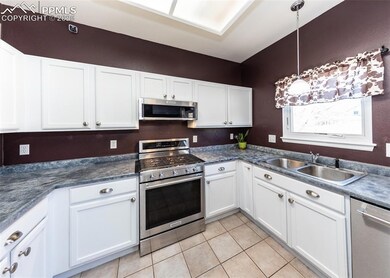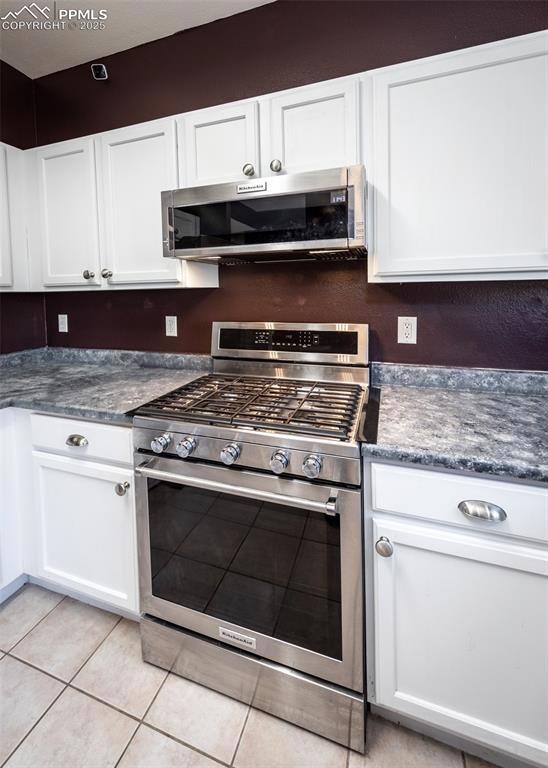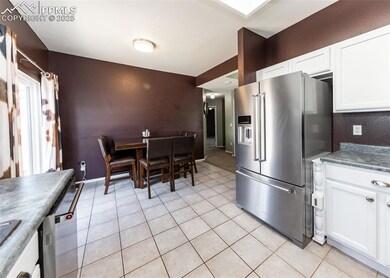
4767 Skywriter Cir Colorado Springs, CO 80922
Stetson Hills NeighborhoodHighlights
- Vaulted Ceiling
- 2 Car Attached Garage
- Forced Air Heating and Cooling System
- Main Floor Bedroom
- Tile Flooring
- Level Lot
About This Home
As of May 2025Well-maintained 4 bedroom, 3 bathroom home with finished basement in desirable Stetson Hills neighborhood! Situated on a large lot at a bend in the road giving great curb appeal. Inside, the living room features soaring ceilings and large windows, creating a welcoming atmosphere. The kitchen has tile floors, newer white cabinets , newer stainless steel appliances, including gas range oven, with a bright eat-in dining area that walks out to a private, fenced patio. The 20x10 patio provides the perfect space for outdoor relaxation, with a storage shed for added convenience. The main level includes the primary bedroom with walk-in closet, high ceilings, and an attached bathroom with a tub/shower combo, and is also accessible from the hallway. The laundry area, complete with a washer and dryer, sits near two pantry closets for extra storage. Upstairs, a cozy loft leads to a third bedroom with a double closet and a full bathroom with a tub/shower combo. The finished basement features a large family room with in-ceiling lighting, an egress window, and multiple storage areas, including a sizable unfinished storage room. The fourth bedroom is a potential second primary suite, featuring a massive walk-in closet with a window, an egress window. Another full bathroom with tile flooring, tub/shower combo and a spacious vanity complete this level. Additional highlights include a hail-resistant roof (2018), a five-year-old furnace and central AC system with a new thermostat, an automatic sprinkler system controlled with an app (4-5 years old). The home also includes six-panel white doors throughout and a new front door and screen door. Minutes from shopping and dining on Powers. Only a few blocks from open space and walking trails. Easy commute to all military installations!
Last Agent to Sell the Property
The Cutting Edge Brokerage Phone: 719-999-5067 Listed on: 02/19/2025

Home Details
Home Type
- Single Family
Est. Annual Taxes
- $1,432
Year Built
- Built in 1998
Lot Details
- 6,821 Sq Ft Lot
- Level Lot
Parking
- 2 Car Attached Garage
Home Design
- Shingle Roof
- Masonite
Interior Spaces
- 2,296 Sq Ft Home
- 2-Story Property
- Vaulted Ceiling
- Six Panel Doors
- Basement Fills Entire Space Under The House
Kitchen
- Plumbed For Gas In Kitchen
- Microwave
- Dishwasher
Flooring
- Carpet
- Tile
- Vinyl
Bedrooms and Bathrooms
- 4 Bedrooms
- Main Floor Bedroom
- 3 Full Bathrooms
Laundry
- Dryer
- Washer
Utilities
- Forced Air Heating and Cooling System
Similar Homes in Colorado Springs, CO
Home Values in the Area
Average Home Value in this Area
Property History
| Date | Event | Price | Change | Sq Ft Price |
|---|---|---|---|---|
| 05/21/2025 05/21/25 | Sold | $445,000 | +1.1% | $194 / Sq Ft |
| 05/10/2025 05/10/25 | Off Market | $440,000 | -- | -- |
| 03/05/2025 03/05/25 | Pending | -- | -- | -- |
| 02/19/2025 02/19/25 | For Sale | $440,000 | -- | $192 / Sq Ft |
Tax History Compared to Growth
Agents Affiliated with this Home
-
Katie Ely

Seller's Agent in 2025
Katie Ely
The Cutting Edge
(410) 294-1479
3 in this area
316 Total Sales
-
Haelee Swanson

Buyer's Agent in 2025
Haelee Swanson
Colorado Investments And Homes
(605) 842-5673
8 in this area
137 Total Sales
Map
Source: Pikes Peak REALTOR® Services
MLS Number: 3790449
APN: 53193-14-010
- 4642 Bittercreek Dr
- 4716 Skywriter Cir
- 6108 Steed Way
- 4690 Skywriter Cir
- 4790 Findon Place
- 5040 Sweetgrass Ln
- 5831 Moon Ridge Dr
- 4626 Hotspur Dr
- 5015 Copen Dr
- 5053 Blackcloud Loop
- 4690 Badlands Ct
- 5223 Prairie Grass Ln
- 5147 Blackcloud Loop
- 4698 High Springs Ct
- 6360 Naturita Trail
- 4644 High Springs Ct
- 4510 Cutting Horse Place
- 5378 Palomino Ranch Point Unit 303
- 5354 Palomino Ranch Point Unit 107
- 5354 Palomino Ranch Point Unit 303

