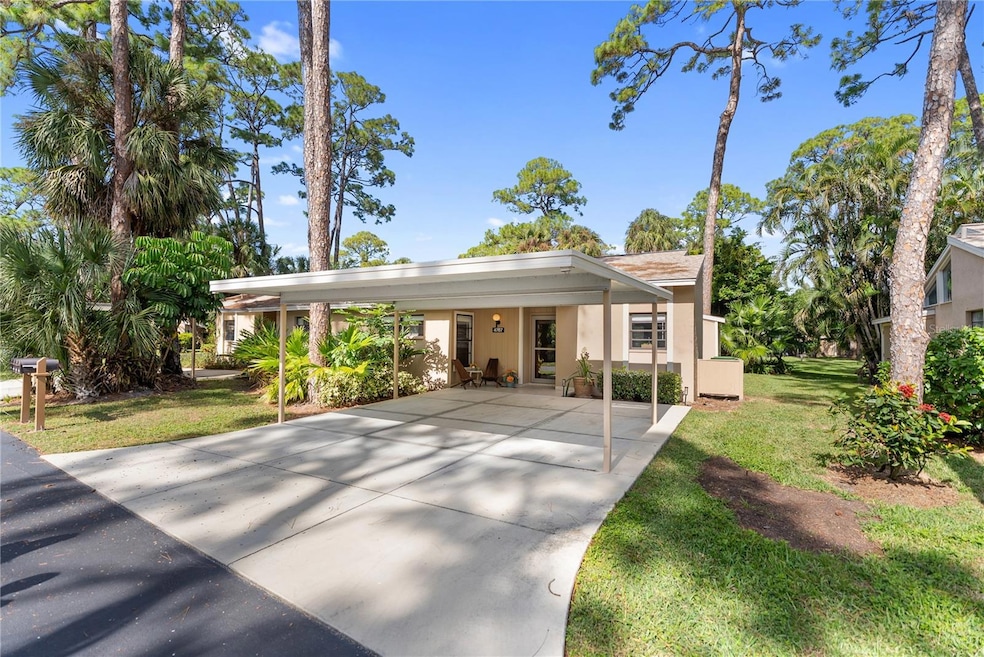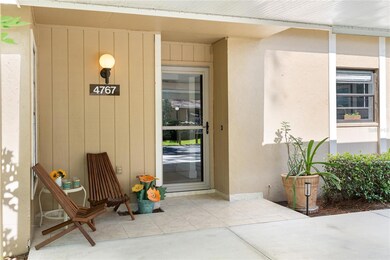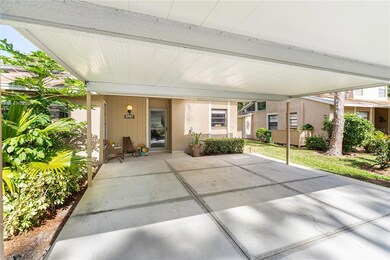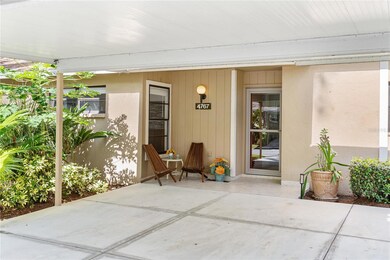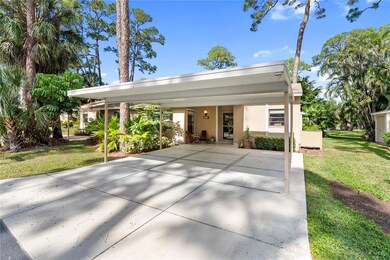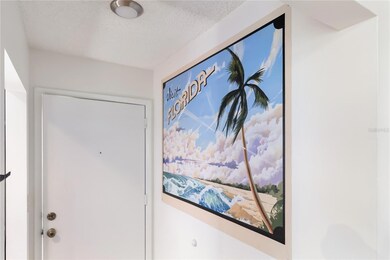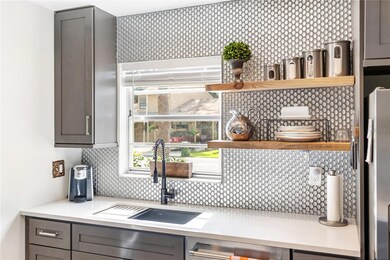4767 Village Gardens Dr Unit 94 Sarasota, FL 34234
Bayou Oaks NeighborhoodHighlights
- Clubhouse
- Cathedral Ceiling
- Community Pool
- Booker High School Rated A-
- Furnished
- Tennis Courts
About This Home
Experience the perfect blend of serenity, convenience, and modern luxury in this spectacular 2-bedroom, 2-bathroom villa, available for monthly rent (long-term preferred)! Situated in the highly sought-after Village Gardens—a tranquil, park-like community—this home has been newly renovated and is truly move-in ready. Step inside and be captivated by the bright and airy atmosphere, featuring vaulted ceilings and stunning new luxury vinyl floors throughout. The newly renovated modern kitchen is a showstopper, boasting sleek new cabinets, quartz countertops, a new dishwasher, a new low-profile microwave, and a high-end Frigidaire Gallery gas range—a true rarity! Practical features include a new garbage disposal and an LG high-end washer/dryer. Comfort is guaranteed with 3 high-end ceiling fans and a brand-new AC installed in 2024! Relish your morning coffee or enjoy the tranquil Florida evenings from your screened lanai, offering peaceful, uninterrupted views of the natural preserve. Village Gardens offers the ultimate maintenance-free lifestyle with exceptional amenities! Enjoy the year-round heated pool, tennis and pickleball courts, and a full clubhouse. The location is unbeatable! You are just minutes from Downtown Sarasota, the SRQ Airport, world-famous beaches, and the premier dining and shopping experience at the UTC Mall. Don't miss the opportunity to live your dream Florida lifestyle in this beautifully updated villa! Schedule your showing today!
Listing Agent
PREFERRED SHORE LLC Brokerage Phone: 941-999-1179 License #3572788 Listed on: 11/21/2025

Home Details
Home Type
- Single Family
Est. Annual Taxes
- $603
Year Built
- Built in 1981
Parking
- 2 Carport Spaces
Home Design
- Villa
Interior Spaces
- 966 Sq Ft Home
- 1-Story Property
- Furnished
- Cathedral Ceiling
- Sliding Doors
- Entrance Foyer
- Living Room
- Microwave
Flooring
- Ceramic Tile
- Luxury Vinyl Tile
Bedrooms and Bathrooms
- 2 Bedrooms
- En-Suite Bathroom
- 2 Full Bathrooms
Laundry
- Laundry Room
- Dryer
- Washer
Additional Features
- South Facing Home
- Central Heating and Cooling System
Listing and Financial Details
- Residential Lease
- Security Deposit $2,250
- Property Available on 11/21/25
- The owner pays for electricity, water
- $200 Application Fee
- 2-Month Minimum Lease Term
- Assessor Parcel Number 0025122036
Community Details
Overview
- Property has a Home Owners Association
- Centennial Bank, Assoc Lockbox Services Ryan Prugh Association
- Village Gardens Ph 2 Subdivision
- The community has rules related to building or community restrictions
Amenities
- Clubhouse
Recreation
- Tennis Courts
- Community Pool
Pet Policy
- Breed Restrictions
Map
Source: Stellar MLS
MLS Number: A4673005
APN: 0025-12-2036
- 4773 Village Gardens Dr Unit 97
- 4720 Village Gardens Dr Unit 128
- 4701 Village Gardens Dr Unit 61
- 5013 Brae Burn Ave
- 4983 Village Gardens Dr Unit 45
- 4846 Village Gardens Dr Unit 156
- 4944 Village Gardens Dr Unit 151
- 4933 Village Gardens Dr Unit 211
- 4915 Winged Foot Ave
- 4904 Winged Foot Ave
- 5007 Boca Raton Ave
- 1165 Mecca Dr
- 4722 Winged Foot Ave
- 4812 Boca Raton Ave
- 5162 Boca Raton Ave
- 4920 Boca Raton Ave
- 5217 Pebble Beach Ave
- 4845 Boca Raton Ave
- 5313 Boca Raton Ave
- 5256 Boca Raton Ave
- 5060 Village Gardens Dr Unit 134
- 5161 Boca Raton Ave
- 4800 Rilma Ave Unit 145
- 4805 Rilma Ave Unit 102
- 4805 Rilma Ave Unit 109
- 4845 Rilma Ave Unit 124
- 979 Sunridge Dr
- 4680 Royal Palm Ave
- 979 Sunridge Dr Unit 114
- 4225 Old Bradenton Rd Unit C
- 1702 Olympia Fields St
- 935 Sunridge Way Unit B4
- 851 Mecca Dr Unit C
- 5479 Desoto Pkwy
- 4601 Tri Par Dr
- 1927 Sanford Cir
- 5233 N Tamiami Trail
- 4306 Sarasota Ave
- 3843 Chapel Dr
- 3904 Sarasota Ave
