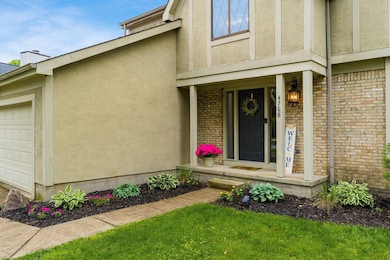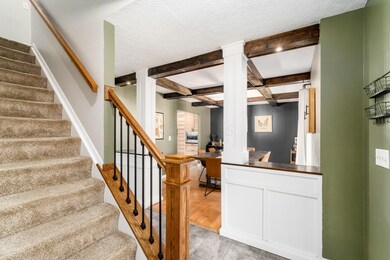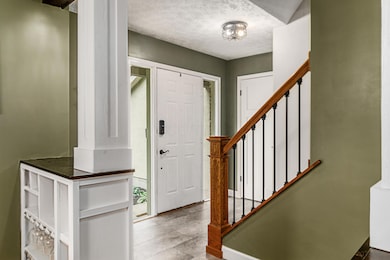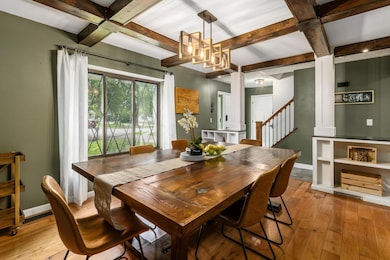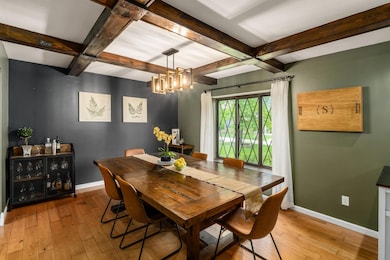
4768 Big Walnutview Ct Columbus, OH 43230
Gould Park NeighborhoodEstimated payment $2,769/month
Highlights
- Very Popular Property
- No Units Above
- Wooded Lot
- Westerville-North High School Rated A-
- Deck
- Traditional Architecture
About This Home
4 BR, brick & stucco beauty, Westerville Schools, Columbus taxes! Enjoy the exceptionally updated kitchen: w/ wall removed between dining room & kitchen! Fully renovated w/ custom cabinets, honed granite counters, stainless steel appliances, pot filler, stainless range hood-just gorgeous and made for entertaining! Kitchen opens to eating area w/ bay window & new chandelier, on through to family room featuring shiplap ceiling, stone fireplace, bamboo flooring, fresh paint, rustic beams! Dining room is perfect for casual gatherings, offering hardwood floors, coffered/box beam ceiling, updated wrought iron chandelier, custom shelving, Shaker trim! Updated powder room & laundry, all grounded w/ luxury vinyl tile & custom shelving /cabinets in laundry! Heading upstairs, enjoy the new newel post & wrought iron spindles, leading to 4 spacious bedrooms, all w/ ample closet space!, Elegant vaulted primary suite offers dressing table, en suite bathroom, huge walk- in closet! Head to the finished lower level w/ gorgeous built-in bar & lighted wall unit! Fenced back yard w/ deck, paver patio, shed storage and private wooded lot! Shows very well! A+ listing!
Open House Schedule
-
Sunday, June 01, 202511:00 am to 1:00 pm6/1/2025 11:00:00 AM +00:006/1/2025 1:00:00 PM +00:00Add to Calendar
Home Details
Home Type
- Single Family
Est. Annual Taxes
- $6,154
Year Built
- Built in 1990
Lot Details
- 10,454 Sq Ft Lot
- Cul-De-Sac
- Fenced Yard
- Wooded Lot
Parking
- 2 Car Attached Garage
Home Design
- Traditional Architecture
- Brick Exterior Construction
- Stucco Exterior
Interior Spaces
- 2,637 Sq Ft Home
- 2-Story Property
- Fireplace
- Insulated Windows
- Family Room
- Laundry on main level
Kitchen
- Gas Range
- Microwave
- Dishwasher
Flooring
- Carpet
- Ceramic Tile
Bedrooms and Bathrooms
- 4 Bedrooms
Basement
- Partial Basement
- Recreation or Family Area in Basement
Eco-Friendly Details
- Green Energy Flooring
Outdoor Features
- Deck
- Patio
- Shed
- Storage Shed
Utilities
- Forced Air Heating and Cooling System
- Heating System Uses Gas
Listing and Financial Details
- Assessor Parcel Number 600-217530
Map
Home Values in the Area
Average Home Value in this Area
Tax History
| Year | Tax Paid | Tax Assessment Tax Assessment Total Assessment is a certain percentage of the fair market value that is determined by local assessors to be the total taxable value of land and additions on the property. | Land | Improvement |
|---|---|---|---|---|
| 2024 | $6,154 | $123,480 | $29,400 | $94,080 |
| 2023 | $6,005 | $123,480 | $29,400 | $94,080 |
| 2022 | $5,561 | $87,290 | $17,500 | $69,790 |
| 2021 | $5,616 | $87,290 | $17,500 | $69,790 |
| 2020 | $5,597 | $87,290 | $17,500 | $69,790 |
| 2019 | $4,587 | $68,250 | $14,000 | $54,250 |
| 2018 | $4,682 | $68,250 | $14,000 | $54,250 |
| 2017 | $4,496 | $68,250 | $14,000 | $54,250 |
| 2016 | $4,870 | $67,450 | $13,760 | $53,690 |
| 2015 | $4,372 | $67,450 | $13,760 | $53,690 |
| 2014 | $4,885 | $67,450 | $13,760 | $53,690 |
| 2013 | $2,489 | $67,445 | $13,755 | $53,690 |
Property History
| Date | Event | Price | Change | Sq Ft Price |
|---|---|---|---|---|
| 05/30/2025 05/30/25 | For Sale | $425,000 | +99.5% | $161 / Sq Ft |
| 03/27/2025 03/27/25 | Off Market | $213,000 | -- | -- |
| 04/30/2015 04/30/15 | Sold | $213,000 | -3.1% | $81 / Sq Ft |
| 03/31/2015 03/31/15 | Pending | -- | -- | -- |
| 03/29/2015 03/29/15 | For Sale | $219,900 | -- | $83 / Sq Ft |
Purchase History
| Date | Type | Sale Price | Title Company |
|---|---|---|---|
| Warranty Deed | $213,000 | Preferred Title | |
| Sheriffs Deed | $140,000 | Preferred Title | |
| Limited Warranty Deed | $190,000 | Ohio Title | |
| Limited Warranty Deed | $190,000 | Ohio Title | |
| Sheriffs Deed | $142,300 | Attorney | |
| Corporate Deed | $217,600 | Stewart Tit | |
| Warranty Deed | $217,600 | Stewart Tit | |
| Warranty Deed | $170,000 | Chicago Title West | |
| Deed | $125,600 | -- |
Mortgage History
| Date | Status | Loan Amount | Loan Type |
|---|---|---|---|
| Open | $204,700 | New Conventional | |
| Closed | $202,350 | New Conventional | |
| Previous Owner | $189,955 | VA | |
| Previous Owner | $43,000 | Stand Alone Second | |
| Previous Owner | $174,050 | Fannie Mae Freddie Mac | |
| Previous Owner | $166,054 | FHA | |
| Previous Owner | $167,129 | FHA | |
| Previous Owner | $168,033 | FHA | |
| Previous Owner | $168,147 | FHA | |
| Previous Owner | $169,300 | FHA |
Similar Homes in the area
Source: Columbus and Central Ohio Regional MLS
MLS Number: 225019176
APN: 600-217530
- 4465 Big Walnutview Dr
- 4477 Big Walnutview Dr
- 5625 Echo Rd
- 4911 Whisper Cove Ct
- 3908 Seabell Ct
- 4532 Shady Blossom Ln
- 4995 Sugarplum St
- 4839 Blendon Park Dr Unit 4839
- 3860 Julia Ct
- 5246 Spring Beauty Ct
- 5309 Trillium Ct
- 4845 Berryhill Ct
- 5418 Lisbon Place
- 4373 Valley Quail Blvd S
- 4240 Timber Valley Dr
- 5106 Wolf Run Dr
- 5585 Spohn Dr
- 3523 Frenchpark Dr
- 6341 Showy Ct
- 4759 Powderhorn Ln


