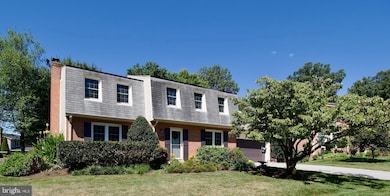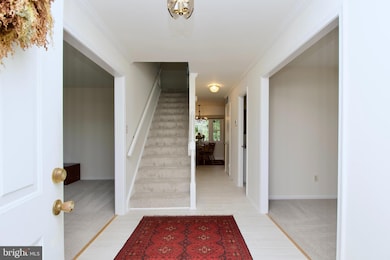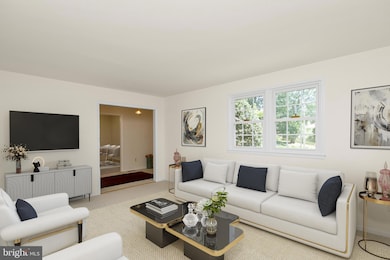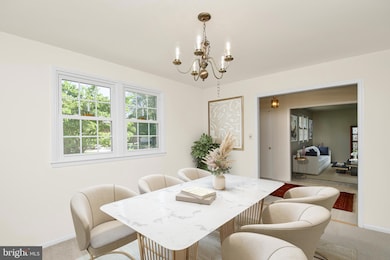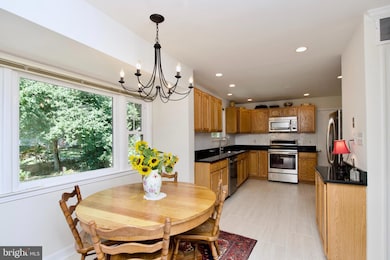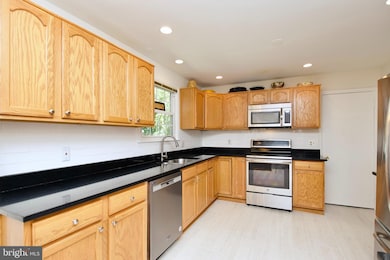4768 Farndon Ct Fairfax, VA 22032
Estimated payment $5,956/month
Highlights
- Colonial Architecture
- Recreation Room
- Solarium
- Laurel Ridge Elementary School Rated A-
- Traditional Floor Plan
- No HOA
About This Home
LARGE LIGHT FILLED BARON MODEL COLONIAL--- SUN ROOM OFF FAMILY RM WALKS OUT TO BEAUTIFUL GARDEN AND FENCED YARD --- NEW CARPETS--- FRESH PAINT--- NEW TILE IN FOYER AND COUNTRY KITCHEN--- BATHS REMODELED--- REMODELED COUNTRY KITCHEN WITH EXTRA CABINETS,QUARTZ COUNTERS,CERAMIC BACK SPLASH , SS APPLIANCES, RECESSED LIGHTING AND CALIFORNIA CABINETS IN PANTRY WITH W/DRYER--- LARGE REC RM WITH RECESSED LIGHTING , TILE FLOOR WITH STORAGE RM POSSIBLE DEN/OFFICE
Listing Agent
(703) 966-6062 sdeleyiannis@cbmove.com Coldwell Banker Realty License #0225001347 Listed on: 10/02/2025

Home Details
Home Type
- Single Family
Est. Annual Taxes
- $9,682
Year Built
- Built in 1979
Lot Details
- 10,027 Sq Ft Lot
- Split Rail Fence
- Landscaped
- Planted Vegetation
- Property is in very good condition
- Property is zoned 130
Parking
- 2 Car Attached Garage
- Parking Storage or Cabinetry
- Front Facing Garage
- Garage Door Opener
Home Design
- Colonial Architecture
- Slab Foundation
- Vinyl Siding
- Brick Front
Interior Spaces
- Property has 3 Levels
- Traditional Floor Plan
- Ceiling Fan
- Recessed Lighting
- Fireplace With Glass Doors
- Fireplace Mantel
- Brick Fireplace
- Double Pane Windows
- Insulated Doors
- Family Room Off Kitchen
- Living Room
- Formal Dining Room
- Recreation Room
- Solarium
- Storage Room
- Partially Finished Basement
Kitchen
- Eat-In Country Kitchen
- Electric Oven or Range
- Built-In Microwave
- Ice Maker
- Dishwasher
- Stainless Steel Appliances
- Disposal
Bedrooms and Bathrooms
- 4 Bedrooms
- Walk-In Closet
Laundry
- Laundry on main level
- Dryer
- Washer
Schools
- Laurel Ridge Elementary School
- Robinson Secondary Middle School
- Robinson Secondary High School
Utilities
- Forced Air Heating and Cooling System
- Heat Pump System
- Electric Water Heater
Community Details
- No Home Owners Association
- Built by RICHMARR
- Kings Park West Subdivision, Baron Floorplan
Listing and Financial Details
- Tax Lot 1667
- Assessor Parcel Number 0682 05 1667
Map
Home Values in the Area
Average Home Value in this Area
Tax History
| Year | Tax Paid | Tax Assessment Tax Assessment Total Assessment is a certain percentage of the fair market value that is determined by local assessors to be the total taxable value of land and additions on the property. | Land | Improvement |
|---|---|---|---|---|
| 2025 | $8,864 | $837,540 | $285,000 | $552,540 |
| 2024 | $8,864 | $765,140 | $280,000 | $485,140 |
| 2023 | $8,516 | $754,590 | $280,000 | $474,590 |
| 2022 | $7,794 | $681,570 | $255,000 | $426,570 |
| 2021 | $7,545 | $642,930 | $235,000 | $407,930 |
| 2020 | $7,228 | $610,700 | $220,000 | $390,700 |
| 2019 | $6,996 | $591,090 | $215,000 | $376,090 |
| 2018 | $6,633 | $576,770 | $215,000 | $361,770 |
| 2017 | $6,458 | $556,230 | $205,000 | $351,230 |
| 2016 | $6,156 | $531,360 | $190,000 | $341,360 |
| 2015 | $5,930 | $531,360 | $190,000 | $341,360 |
| 2014 | $5,768 | $517,980 | $180,000 | $337,980 |
Property History
| Date | Event | Price | List to Sale | Price per Sq Ft |
|---|---|---|---|---|
| 11/24/2025 11/24/25 | For Sale | $965,000 | -1.0% | $340 / Sq Ft |
| 10/28/2025 10/28/25 | Price Changed | $975,000 | -2.3% | $344 / Sq Ft |
| 10/08/2025 10/08/25 | Price Changed | $998,000 | -2.6% | $352 / Sq Ft |
| 10/02/2025 10/02/25 | For Sale | $1,025,000 | -- | $361 / Sq Ft |
Source: Bright MLS
MLS Number: VAFX2272226
APN: 0682-05-1667
- 4773 Farndon Ct
- 10212 Provincetown Ct
- 10255 Braddock Rd
- 10271 Braddock Rd
- 10134 Red Spruce Rd
- 9755 Abington Ct
- 4607 Tapestry Dr
- 10196 Red Spruce Rd
- 10021 Glenmere Rd
- 10429 Headly Ct
- 9896 Becket Ct
- 9883 Becket Ct
- 10231 Aspen Willow Dr
- 5207 Stonington Dr
- 10600 Vennard Place
- 4211 Orchard Dr
- 10404 Forest Ave
- 4906 Mcfarland Dr
- 4947 Mcfarland Ct
- 4146 Addison Rd
- 4685 Forestdale Dr
- 10307 Friendship Ct
- 10415 Carriagepark Ct
- 10483 Malone Ct
- 4742 Gainsborough Dr
- 10429 Headly Ct
- 10116 Dundalk St
- 4939 Mcfarland Dr
- 9911 Stoughton Rd
- 9513 Stevebrook Rd
- 5223 Portsmouth Rd
- 4500 University Dr
- 5233 Pommeroy Dr
- 10608-E Kitty Pozer Dr
- 10608 Kitty Pozer Dr Unit FL1-ID5714A
- 10608 Kitty Pozer Dr Unit FL3-ID6098A
- 10608 Kitty Pozer Dr Unit FL2-ID6240A
- 10608 Kitty Pozer Dr Unit FL3-ID8567A
- 10608 Kitty Pozer Dr Unit FL2-ID4187A
- 10608 Kitty Pozer Dr Unit FL2-ID8600A

