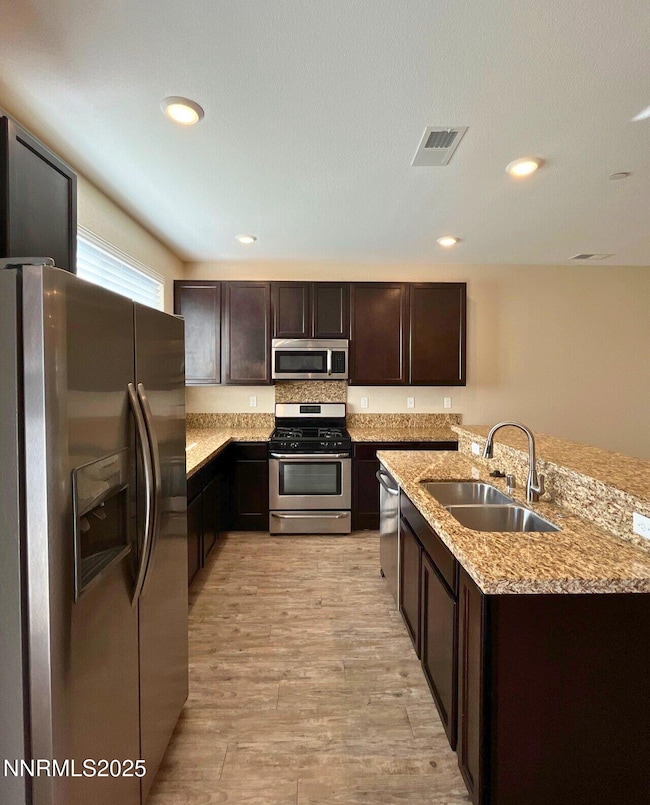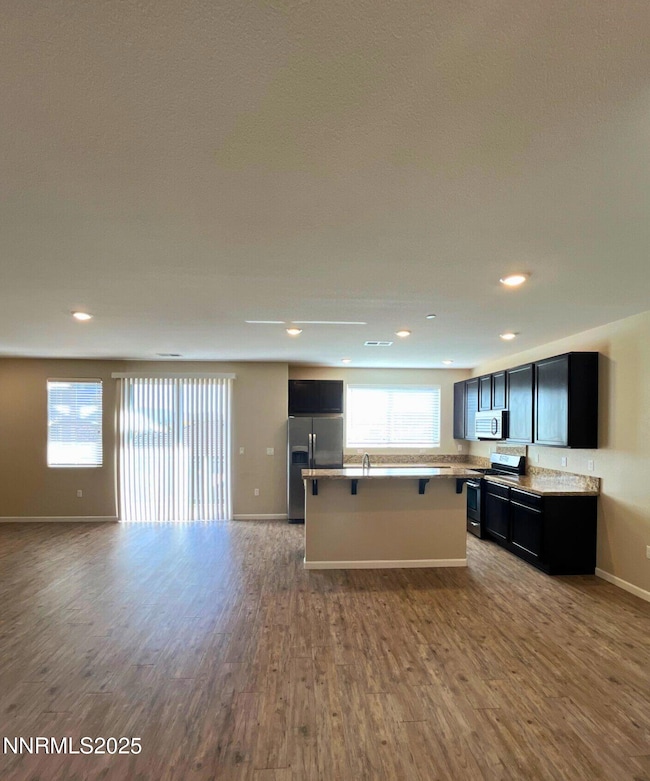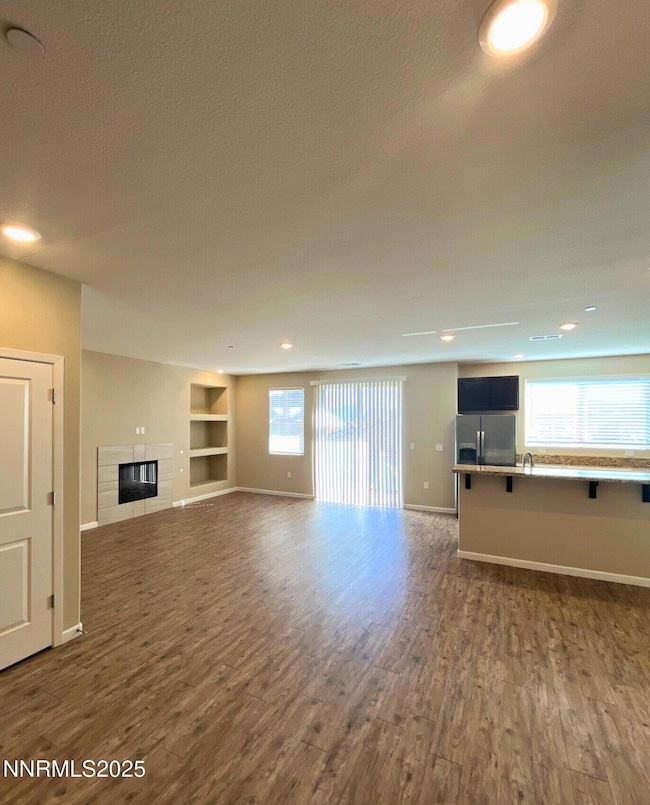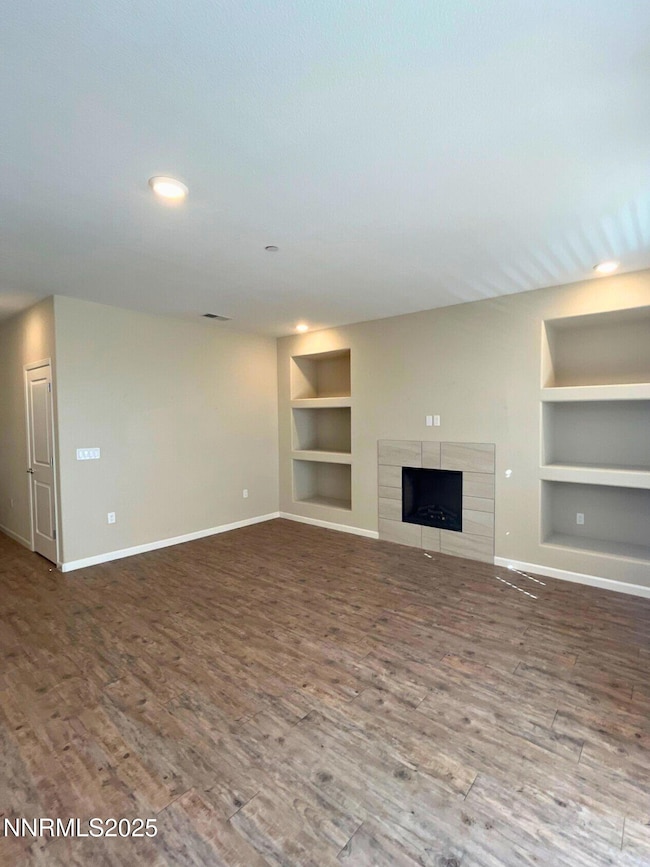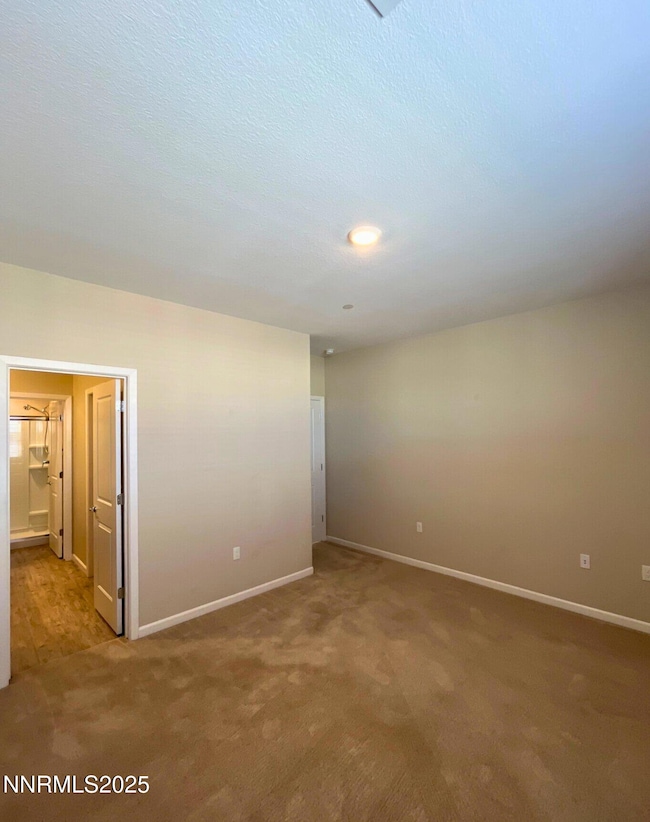
4769 Bougainvillea Cir Sparks, NV 89436
Sparks Galleria NeighborhoodHighlights
- Gated Community
- Community Pool
- Walk-In Closet
- Clubhouse
- 1 Car Attached Garage
- Security Gate
About This Home
AVAILABLE NOW! MOVE-IN SPECIAL: 1000 OFF THE FIRST MONTH! Beautiful Townhouse in the Gated Casoleil Community - Spanish Springs. Welcome to this charming 2-bedroom, 2-bathroom townhouse located in the heart of Spanish Springs. This home features an open floor plan with a cozy gas log fireplace, a dedicated dining area, and a spacious private patio—perfect for relaxing or entertaining. The property also includes a 1-car garage for your convenience. Enjoy access to fantastic community amenities such as a clubhouse, swimming pool, and fitness center—all within a secure, gated neighborhood. It is conveniently located near major shopping centers, dining, parks, and schools, with easy access to Pyramid Highway. Take a quick day trip to beautiful Pyramid Lake, just a short drive away. Please note: Pets may be considered. Don't miss out—schedule your showing today! Tenant Responsibilities & Fees Utilities: Tenants are responsible for all utilities. Garbage & Sewer: 89 Water and Power: tenants are responsible Rent: 2,195 Security Deposit: 2,295 One Time Administrative Fee: 195 **For properties that allow pets, the additional fees below may apply: Additional Deposit - 500 minimum per pet Pet Rent - 35.00 per pet per month One Time Pet Onboarding Fee - 150.00 per pet All residents are enrolled in the Resident Benefits Package (RBP) for 55.00/month which includes liability insurance, credit building to help boost the resident's credit score with timely rent payments, up to 1M Identity Theft Protection, HVAC air filter delivery (for applicable properties), move-in concierge service making utility connection and home service setup a breeze during your move-in, our best-in-class resident rewards program, on-demand pest control, and much more! More details upon application.
Townhouse Details
Home Type
- Townhome
Est. Annual Taxes
- $3,341
Year Built
- 2006
Lot Details
- 1,307 Sq Ft Lot
- Landscaped
- Sprinklers on Timer
Parking
- 1 Car Attached Garage
- Additional Parking
Interior Spaces
- 1,480 Sq Ft Home
- 1-Story Property
- Gas Fireplace
- Rods
- Living Room with Fireplace
- Open Floorplan
- Security Gate
Kitchen
- Gas Cooktop
- Microwave
- Dishwasher
- Kitchen Island
- Disposal
Bedrooms and Bathrooms
- 2 Bedrooms
- Walk-In Closet
- 2 Full Bathrooms
- Dual Sinks
- Primary Bathroom includes a Walk-In Shower
Laundry
- Laundry Room
- Shelves in Laundry Area
Schools
- Sepulveda Elementary School
- Sky Ranch Middle School
- Reed High School
Additional Features
- Ground Level
- Forced Air Heating and Cooling System
Listing and Financial Details
- Security Deposit $2,295
- Property Available on 8/27/25
- 12 Month Lease Term
- Assessor Parcel Number 510-577-02
Community Details
Overview
- Property has a Home Owners Association
- Sparks Community
- Galleria Station 1 Subdivision
- Maintained Community
Amenities
- Clubhouse
- Recreation Room
Recreation
- Community Pool
Pet Policy
- No Pets Allowed
Security
- Security Service
- Fenced around community
- Gated Community
- Fire and Smoke Detector
Map
About the Listing Agent

Founded by David Martin and Felisa Cusimano-Martin, the Martin Team is a family business with a passion for the community they’ve called home since 1998.
David Martin's journey in entrepreneurship began at a young age, owning and managing art galleries throughout the Bay Area before venturing into the hospitality industry with Sparky's Sports Bar and Grill in Reno/Sparks. Now, as a dedicated Realtor at Dickson Realty, David brings his years of business acumen and determination to the
David's Other Listings
Source: Northern Nevada Regional MLS
MLS Number: 250052883
APN: 510-577-02
- 4956 Monrovia Dr
- 4739 Wood Thrush Ln
- 4730 Tabuka Ln
- 4719 Wood Thrush Ln
- 519 N Sand Crane Cir
- 510 S Sand Crane Cir
- 4950 San Diego Ct
- 6667 April St
- 6550 Pyramid Way Unit 26
- 6550 Pyramid Way Unit 61
- 811 Pinchot Pass Ct Unit 5
- 4796 Pradera St
- 4748 Pradera St
- 5420 Desert Peach Dr
- 1080 Cartago Ct
- 5365 Ebbetts Pass Dr
- 6800 Pah Rah Dr Unit 2A
- 4995 Wine Cellar Dr
- 6667 Dorchester Dr
- 6515 Jamon Dr
- 4791 Mesa Meadows Dr
- 5353 Desert Peach Dr
- 4505 Pyramid Peak Cir
- 1372 Laser Ct
- 1475 Vista Del Rancho Pkwy
- 3191 Shari Way
- 815 Kiley Pkwy
- 489 Penny Way
- 967 Croston Springs Dr
- 4835 Canyon Run Dr
- 3358 Candelaria Dr
- 5658 Cranberry Ct
- 933 Glen Meadow Dr
- 2878 Goldy Way
- 5378 Camino Carlos Dr
- 1234 Sabata Way
- 3254 Danville Dr
- 812 Glen Molly Dr
- 5309 Crst CV Dr
- 2798 Waterfield Dr

