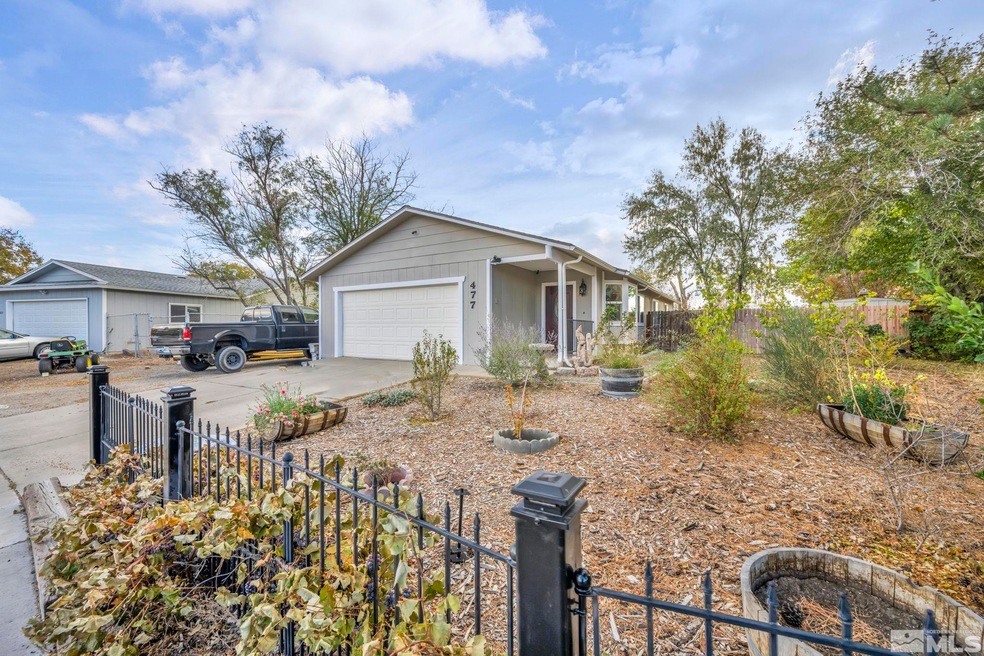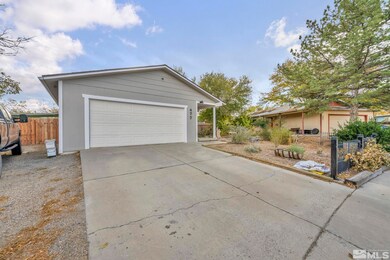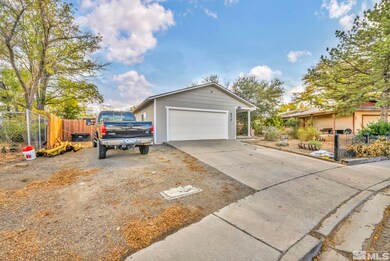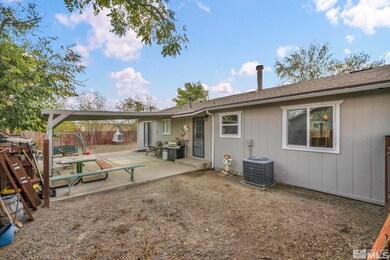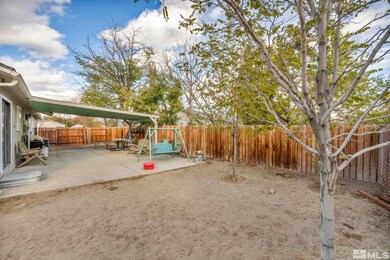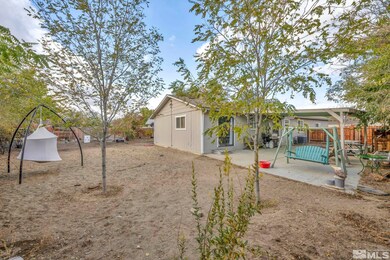
477 7th St Fernley, NV 89408
Highlights
- Wood Burning Stove
- 2 Car Attached Garage
- Walk-In Closet
- No HOA
- Double Pane Windows
- Refrigerated Cooling System
About This Home
As of March 2025Welcome to this 3 bedroom, 2 bath home which sits on .28 acres. This home has been freshly painted inside and out within the last couple of weeks, new roof in 2016 with a lifetime warranty, new AC and heater in 2016, and water heater replaced in 2023, and new lvp flooring throughout. There are custom built Amish cabinets in the kitchen, pot filler above the gas range, and African granite countertops. Most of the plumbing was replaced in 2016 and then the remaining plumbing in 2022., Second bathroom has a walk in shower with a solar tube providing additional lighting. The wood stove in the living room is energy efficient with a blower. Outside there is a covered patio, fruit trees (apricot, plum, pear, and peach), and grapes. Schedule a showing today!
Last Agent to Sell the Property
Silver Sage Realty Pros Inc. License #B.143533 Listed on: 10/05/2024
Last Buyer's Agent
Silver Sage Realty Pros Inc. License #B.143533 Listed on: 10/05/2024
Home Details
Home Type
- Single Family
Est. Annual Taxes
- $1,654
Year Built
- Built in 1979
Lot Details
- 0.28 Acre Lot
- Back Yard Fenced
- Level Lot
- Property is zoned SF6
Parking
- 2 Car Attached Garage
- Garage Door Opener
Home Design
- Pitched Roof
- Shingle Roof
- Composition Roof
- Wood Siding
- Stick Built Home
Interior Spaces
- 1,354 Sq Ft Home
- 1-Story Property
- Ceiling Fan
- Wood Burning Stove
- Double Pane Windows
- Vinyl Clad Windows
- Drapes & Rods
- Aluminum Window Frames
- Entrance Foyer
- Living Room with Fireplace
- Combination Kitchen and Dining Room
- Laminate Flooring
- Crawl Space
- Laundry in Kitchen
Kitchen
- Dishwasher
- ENERGY STAR Qualified Appliances
- Disposal
Bedrooms and Bathrooms
- 3 Bedrooms
- Walk-In Closet
- 2 Full Bathrooms
- Bathtub and Shower Combination in Primary Bathroom
Home Security
- Security System Owned
- Fire and Smoke Detector
Schools
- Cottonwood Elementary School
- Fernley Middle School
- Fernley High School
Utilities
- Refrigerated Cooling System
- Forced Air Heating and Cooling System
- Heating System Uses Natural Gas
- Gas Water Heater
- Internet Available
- Phone Available
- Satellite Dish
- Cable TV Available
Additional Features
- Water-Smart Landscaping
- Patio
Community Details
- No Home Owners Association
- The community has rules related to covenants, conditions, and restrictions
Listing and Financial Details
- Home warranty included in the sale of the property
- Assessor Parcel Number 02023309
Ownership History
Purchase Details
Home Financials for this Owner
Home Financials are based on the most recent Mortgage that was taken out on this home.Purchase Details
Home Financials for this Owner
Home Financials are based on the most recent Mortgage that was taken out on this home.Purchase Details
Home Financials for this Owner
Home Financials are based on the most recent Mortgage that was taken out on this home.Purchase Details
Home Financials for this Owner
Home Financials are based on the most recent Mortgage that was taken out on this home.Purchase Details
Home Financials for this Owner
Home Financials are based on the most recent Mortgage that was taken out on this home.Purchase Details
Home Financials for this Owner
Home Financials are based on the most recent Mortgage that was taken out on this home.Purchase Details
Home Financials for this Owner
Home Financials are based on the most recent Mortgage that was taken out on this home.Similar Homes in Fernley, NV
Home Values in the Area
Average Home Value in this Area
Purchase History
| Date | Type | Sale Price | Title Company |
|---|---|---|---|
| Bargain Sale Deed | $362,000 | Core Title Group | |
| Warranty Deed | $125,657 | None Available | |
| Warranty Deed | -- | Western Title Company | |
| Warranty Deed | -- | Western Title Company | |
| Warranty Deed | $59,500 | Western Title Company | |
| Warranty Deed | $187,000 | Western Title Company Inc | |
| Warranty Deed | $187,000 | Western Title Company |
Mortgage History
| Date | Status | Loan Amount | Loan Type |
|---|---|---|---|
| Open | $322,547 | FHA | |
| Previous Owner | $142,450 | FHA | |
| Previous Owner | $47,600 | No Value Available | |
| Previous Owner | $37,400 | Stand Alone Second | |
| Previous Owner | $149,600 | Adjustable Rate Mortgage/ARM |
Property History
| Date | Event | Price | Change | Sq Ft Price |
|---|---|---|---|---|
| 03/31/2025 03/31/25 | Sold | $362,000 | 0.0% | $267 / Sq Ft |
| 02/14/2025 02/14/25 | Pending | -- | -- | -- |
| 01/31/2025 01/31/25 | Price Changed | $362,000 | +0.8% | $267 / Sq Ft |
| 01/31/2025 01/31/25 | For Sale | $359,000 | -0.8% | $265 / Sq Ft |
| 12/23/2024 12/23/24 | Off Market | $362,000 | -- | -- |
| 10/17/2024 10/17/24 | Price Changed | $359,000 | -0.8% | $265 / Sq Ft |
| 10/04/2024 10/04/24 | For Sale | $362,000 | -- | $267 / Sq Ft |
Tax History Compared to Growth
Tax History
| Year | Tax Paid | Tax Assessment Tax Assessment Total Assessment is a certain percentage of the fair market value that is determined by local assessors to be the total taxable value of land and additions on the property. | Land | Improvement |
|---|---|---|---|---|
| 2024 | $1,412 | $84,229 | $61,250 | $22,978 |
| 2023 | $1,412 | $83,256 | $61,250 | $22,006 |
| 2022 | $1,338 | $82,024 | $61,250 | $20,774 |
| 2021 | $1,336 | $64,456 | $43,750 | $20,706 |
| 2020 | $1,304 | $63,884 | $43,750 | $20,134 |
| 2019 | $1,294 | $63,588 | $43,750 | $19,838 |
| 2018 | $1,257 | $51,171 | $31,500 | $19,671 |
| 2017 | $1,256 | $43,980 | $23,980 | $20,000 |
| 2016 | $1,079 | $27,323 | $6,300 | $21,023 |
| 2015 | $1,115 | $24,036 | $6,300 | $17,736 |
| 2014 | $1,092 | $19,303 | $6,300 | $13,003 |
Agents Affiliated with this Home
-
Tammy Dittman

Seller's Agent in 2025
Tammy Dittman
Silver Sage Realty Pros Inc.
(775) 335-9962
125 Total Sales
Map
Source: Northern Nevada Regional MLS
MLS Number: 240012896
APN: 020-233-09
