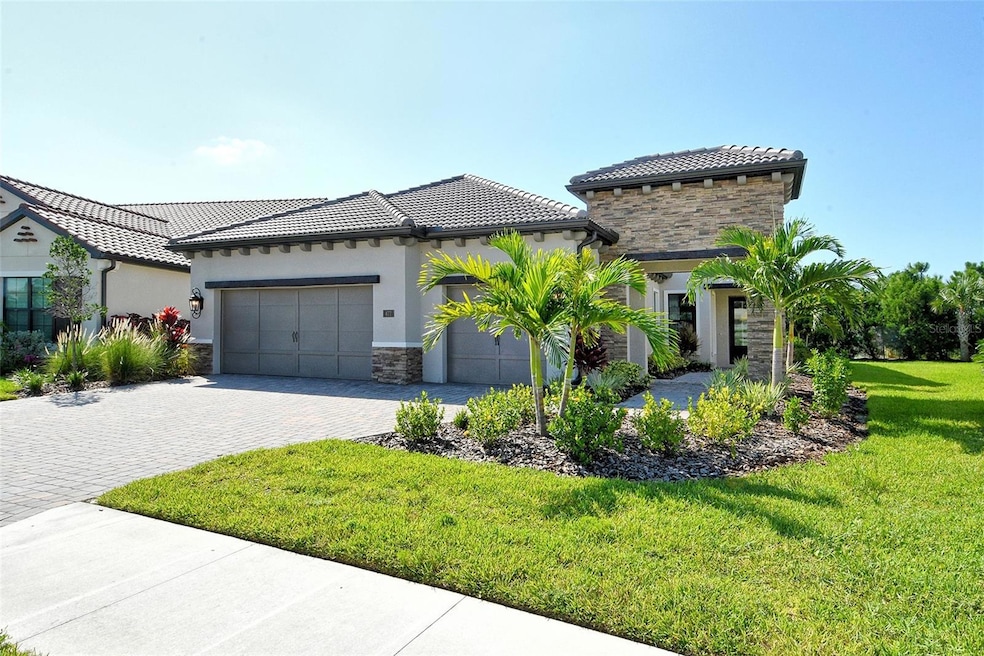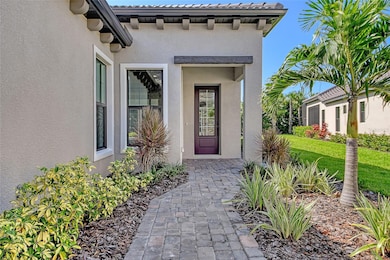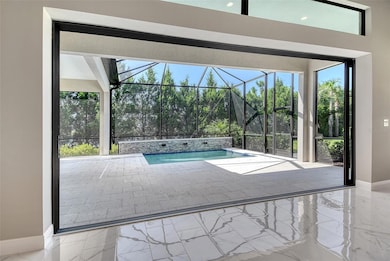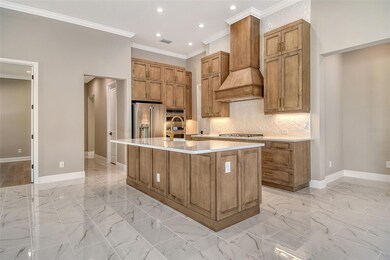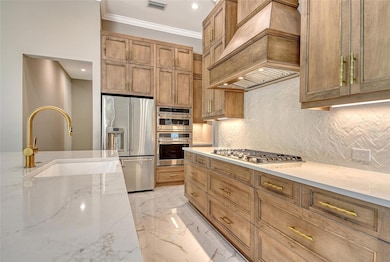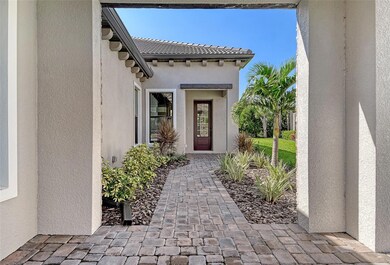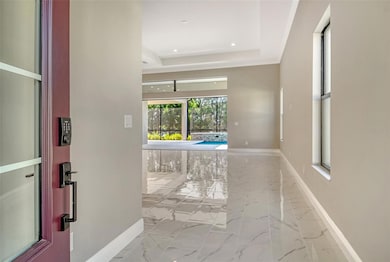477 Bocelli Dr Nokomis, FL 34275
Estimated payment $5,254/month
Highlights
- Fitness Center
- Screened Pool
- Gated Community
- Laurel Nokomis School Rated A-
- New Construction
- View of Trees or Woods
About This Home
Come home to the Vicenzo, a wonderful 3 bedroom, 3 1/2 bath, single-family home that encompasses 2,412 sq. ft. of open living space. This lovely home is presented by Neal Signature Homes at Aria, a new home community in Venice. The open space Great Room is the heart of the home, providing views of the outdoor lanai and overlooks the gourmet kitchen and dining room. A large counter island is included with the kitchen, along with a corner pantry and plenty of cabinet space. The Master Bedroom includes 2 large walk-in closets, a double sink vanity, enormous wall-to-wall walk-in shower and private water closet. The additional bedrooms are located by a second full bath and an ensuite bedroom. A 3-car garage and utility room complete this spacious home.
Listing Agent
NEAL COMMUNITIES REALTY, INC. Brokerage Phone: 941-328-1111 License #3298178 Listed on: 09/22/2025
Home Details
Home Type
- Single Family
Est. Annual Taxes
- $1,593
Year Built
- Built in 2025 | New Construction
Lot Details
- 9,515 Sq Ft Lot
- South Facing Home
- Native Plants
- Landscaped with Trees
HOA Fees
- $378 Monthly HOA Fees
Parking
- 3 Car Attached Garage
- Garage Door Opener
Home Design
- Mediterranean Architecture
- Slab Foundation
- Tile Roof
- Block Exterior
- Stucco
Interior Spaces
- 2,412 Sq Ft Home
- Open Floorplan
- Crown Molding
- Tray Ceiling
- Double Pane Windows
- Low Emissivity Windows
- Sliding Doors
- Great Room
- Dining Room
- Home Office
- Inside Utility
- Views of Woods
Kitchen
- Built-In Oven
- Cooktop with Range Hood
- Microwave
- Dishwasher
- Stone Countertops
- Disposal
Flooring
- Wood
- Carpet
- Tile
Bedrooms and Bathrooms
- 3 Bedrooms
- Primary Bedroom on Main
- Walk-In Closet
Laundry
- Laundry Room
- Washer and Gas Dryer Hookup
Home Security
- Smart Home
- Storm Windows
- Fire and Smoke Detector
Pool
- Screened Pool
- Gunite Pool
- Fence Around Pool
- Child Gate Fence
- Pool Tile
- Pool Lighting
Outdoor Features
- Screened Patio
- Exterior Lighting
Schools
- Laurel Nokomis Elementary School
- Laurel Nokomis Middle School
- Venice Senior High School
Utilities
- Central Air
- Heat Pump System
- Natural Gas Connected
- Gas Water Heater
- High Speed Internet
Additional Features
- Irrigation System Uses Rainwater From Ponds
- Flood Zone Lot
Listing and Financial Details
- Home warranty included in the sale of the property
- Visit Down Payment Resource Website
- Tax Lot 84
- Assessor Parcel Number 0390010084
Community Details
Overview
- Association fees include pool, ground maintenance, management
- Castle Group/Connie Bittle Association, Phone Number (754) 225-2480
- Built by Neal Signature Homes
- Aria Phase III Subdivision, Vicenzo Floorplan
- The community has rules related to fencing
Recreation
- Pickleball Courts
- Fitness Center
- Community Pool
- Community Spa
Additional Features
- Clubhouse
- Gated Community
Map
Home Values in the Area
Average Home Value in this Area
Tax History
| Year | Tax Paid | Tax Assessment Tax Assessment Total Assessment is a certain percentage of the fair market value that is determined by local assessors to be the total taxable value of land and additions on the property. | Land | Improvement |
|---|---|---|---|---|
| 2024 | $1,922 | $110,200 | $110,200 | -- |
| 2023 | $1,922 | $126,300 | $126,300 | $0 |
| 2022 | $1,931 | $121,800 | $121,800 | $0 |
| 2021 | $0 | $0 | $0 | $0 |
Property History
| Date | Event | Price | List to Sale | Price per Sq Ft |
|---|---|---|---|---|
| 10/04/2025 10/04/25 | Price Changed | $899,990 | -5.3% | $373 / Sq Ft |
| 09/01/2025 09/01/25 | For Sale | $949,990 | -- | $394 / Sq Ft |
Source: Stellar MLS
MLS Number: A4665828
APN: 0390-01-0084
- 480 Bocelli Dr
- Positano Plan at Aria
- Cortina Plan at Aria
- Veneto 2 Plan at Aria
- Genoa Plan at Aria
- Augustine Plan at Aria
- Ravello Plan at Aria
- Lugano 2 Plan at Aria
- Ravenna Plan at Aria
- Vicenzo Plan at Aria
- 496 Bocelli Dr
- 320 Aria Dr
- 456 Bocelli Dr
- 508 Bocelli Dr
- 452 Bocelli Dr
- 520 Bocelli Dr
- 473 Bocelli Dr
- 257 Corelli Dr
- 284 Corelli Dr
- 208 Corelli Dr
- 168 Forsano Blvd
- 168 Forsano Blvd Unit Avery
- 168 Forsano Blvd Unit Parker
- 526 Vistera Blvd
- 729 Ibiza Loop
- 604 Vistera Blvd
- 276 Carlino Dr
- 341 Acerno Dr
- 240 Ibiza Loop
- 1310 Cielo Ct
- 261 Potenza Loop
- 100 Treviso Grand Cir
- 482 Montelluna Dr
- 219 Maraviya Blvd
- 121 Savona Way
- 228 Maraviya Blvd
- 301 Padova Way
- 209 Mestre Place
- 165 Padova Way Unit 15
- 238 Mestre Place
