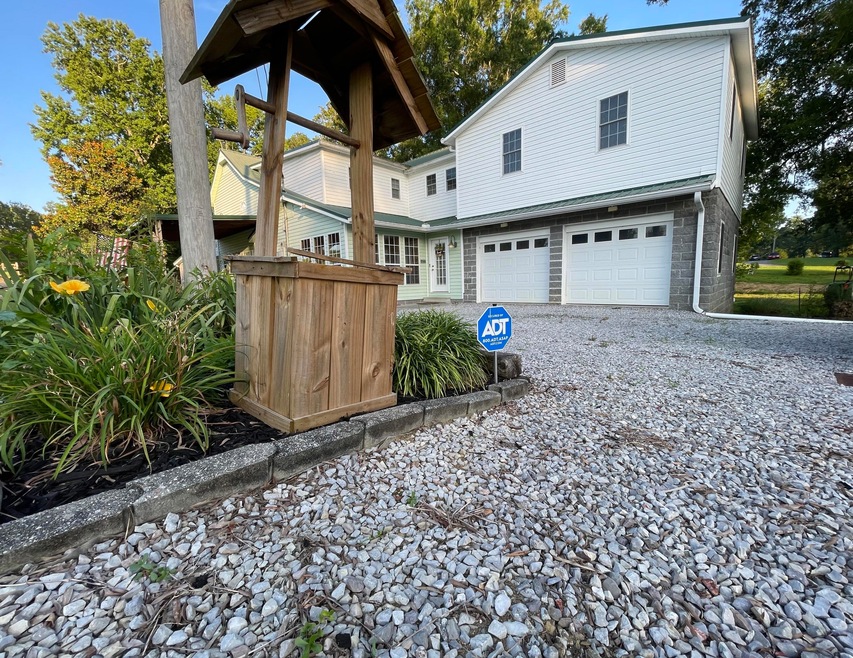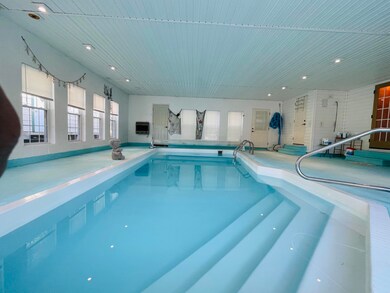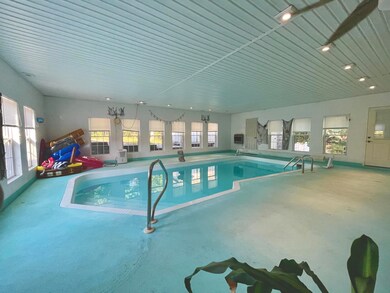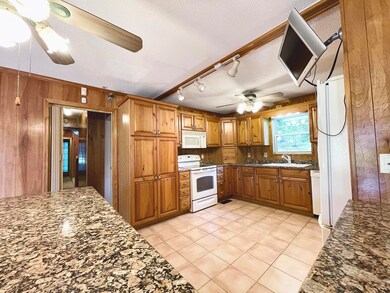
477 Burgess Rd SE Dalton, GA 30721
Highlights
- Heated Pool
- Granite Countertops
- Sitting Room
- Corner Lot
- No HOA
- Formal Dining Room
About This Home
As of August 2023HEATED INDOOR POOL!! Well, that's just one of the fabulous features of this large, custom built home! The kitchen is a cook's delight, well equipped with all major appliances, lazy susan corner cabinets, large pantry with fold-out shelving, granite countertops and more. Work from home? There's an office / library space for that. Want a pool table? There's room for that upstairs in the HUGE game room / den / or 4th bedroom! One of the two nicely sized bedrooms downstairs features a 1/2 bath that adjoins the pool area. The lawn is well manicured and nicely landscaped, perfect for those who love piddling with plants. This home would easily accommodate two small families as the game room could easily be transformed into an apartment-like living space. Schedule your viewing today!
Last Agent to Sell the Property
Realty Executives Terra Firma License #296615 Listed on: 07/14/2023
Home Details
Home Type
- Single Family
Est. Annual Taxes
- $1,825
Year Built
- Built in 1982
Lot Details
- 0.32 Acre Lot
- Corner Lot
Parking
- 2 Car Garage
- 1 Carport Space
- Parking Accessed On Kitchen Level
- Garage Door Opener
Home Design
- Brick Exterior Construction
- Block Foundation
- Metal Roof
- Vinyl Siding
- Stone
Interior Spaces
- 3,292 Sq Ft Home
- 2-Story Property
- Gas Log Fireplace
- Vinyl Clad Windows
- Bay Window
- Great Room with Fireplace
- Sitting Room
- Formal Dining Room
- Game Room with Fireplace
- Tile Flooring
- Laundry Room
Kitchen
- Free-Standing Electric Range
- Microwave
- Granite Countertops
Bedrooms and Bathrooms
- 4 Bedrooms
- En-Suite Bathroom
- Walk-In Closet
- Double Vanity
- Soaking Tub
Pool
- Heated Pool
Schools
- Cedar Ridge Elementary School
- Eastbrook Middle School
- Southeast Whitfield High School
Utilities
- Multiple cooling system units
- Central Heating and Cooling System
- Heating System Uses Natural Gas
- Power Generator
- Electric Water Heater
- Septic Tank
- Cable TV Available
Community Details
- No Home Owners Association
Listing and Financial Details
- Assessor Parcel Number 09-218-21-000
Ownership History
Purchase Details
Home Financials for this Owner
Home Financials are based on the most recent Mortgage that was taken out on this home.Purchase Details
Home Financials for this Owner
Home Financials are based on the most recent Mortgage that was taken out on this home.Purchase Details
Similar Homes in the area
Home Values in the Area
Average Home Value in this Area
Purchase History
| Date | Type | Sale Price | Title Company |
|---|---|---|---|
| Warranty Deed | $365,000 | None Listed On Document | |
| Warranty Deed | $299,000 | None Listed On Document | |
| Warranty Deed | $299,000 | Purcell Law Firm Pc | |
| Warranty Deed | -- | -- |
Mortgage History
| Date | Status | Loan Amount | Loan Type |
|---|---|---|---|
| Previous Owner | $293,584 | New Conventional | |
| Previous Owner | $123,000 | New Conventional | |
| Previous Owner | $161,056 | New Conventional | |
| Previous Owner | $21,210 | New Conventional | |
| Previous Owner | $168,000 | New Conventional | |
| Previous Owner | $28,790 | New Conventional | |
| Previous Owner | $113,280 | New Conventional |
Property History
| Date | Event | Price | Change | Sq Ft Price |
|---|---|---|---|---|
| 09/21/2024 09/21/24 | Off Market | $365,000 | -- | -- |
| 08/21/2023 08/21/23 | Sold | $365,000 | -3.7% | $111 / Sq Ft |
| 08/13/2023 08/13/23 | Pending | -- | -- | -- |
| 07/28/2023 07/28/23 | Price Changed | $379,000 | -1.6% | $115 / Sq Ft |
| 07/14/2023 07/14/23 | For Sale | $385,000 | +28.8% | $117 / Sq Ft |
| 08/05/2022 08/05/22 | Sold | $299,000 | 0.0% | $94 / Sq Ft |
| 07/19/2022 07/19/22 | Pending | -- | -- | -- |
| 06/17/2022 06/17/22 | For Sale | $299,000 | -- | $94 / Sq Ft |
Tax History Compared to Growth
Tax History
| Year | Tax Paid | Tax Assessment Tax Assessment Total Assessment is a certain percentage of the fair market value that is determined by local assessors to be the total taxable value of land and additions on the property. | Land | Improvement |
|---|---|---|---|---|
| 2024 | $2,908 | $151,675 | $3,143 | $148,532 |
| 2023 | $2,908 | $98,027 | $1,548 | $96,479 |
| 2022 | $1,573 | $61,870 | $1,264 | $60,606 |
| 2021 | $1,573 | $61,870 | $1,264 | $60,606 |
| 2020 | $1,615 | $61,870 | $1,264 | $60,606 |
| 2019 | $1,636 | $61,870 | $1,264 | $60,606 |
| 2018 | $1,656 | $61,829 | $1,223 | $60,606 |
| 2017 | $1,656 | $61,829 | $1,223 | $60,606 |
| 2016 | $1,438 | $56,309 | $941 | $55,368 |
| 2014 | $1,323 | $56,543 | $1,175 | $55,368 |
| 2013 | -- | $56,542 | $1,175 | $55,367 |
Agents Affiliated with this Home
-
ANN BOWMAN

Seller's Agent in 2023
ANN BOWMAN
Realty Executives Terra Firma
(706) 934-8999
26 Total Sales
-
M
Seller's Agent in 2022
Malina Ray
Elite Real Estate Partners
-
N
Buyer's Agent in 2022
Non Mls
Non MLS
Map
Source: Greater Chattanooga REALTORS®
MLS Number: 1376644
APN: 09-218-21-000
- 4386 Tibbs Bridge Rd SE
- 185 Cedar Ridge Rd SE
- 220 Satterfield Rd SE
- 282 Cedar Ridge Rd SE
- 8011 Starr Dr SE
- 185 Cedar Ridge Rd
- 404 Lakeview Dr SE
- 4322 Banks Dr SE
- 760 Keith Rd SE
- 0 Cedarwood Ln SE
- 210 Gordon Dr
- 0 Tibbs Bridge Rd SE
- 0 Cheree Way Unit 129259
- 3932 Tibbs Bridge Rd
- Lt 30-33 Indian Dr NE
- Lot 30-33 Indian Trail NE
- Lot 63 Cherokee Dr NE
- 433 Ranger Place
- 71 Cohutta Forest Rd
- 3223 Circleview Dr SE






