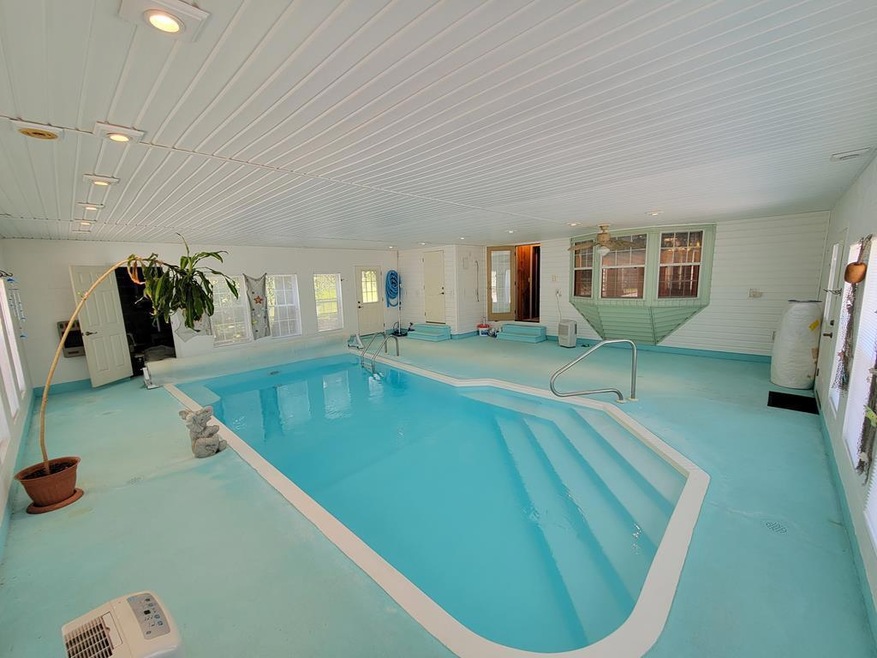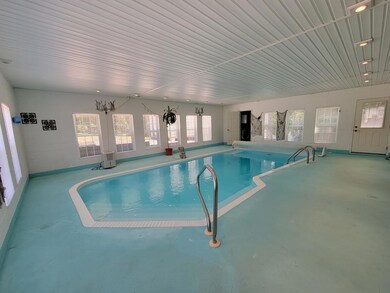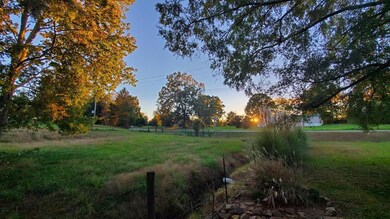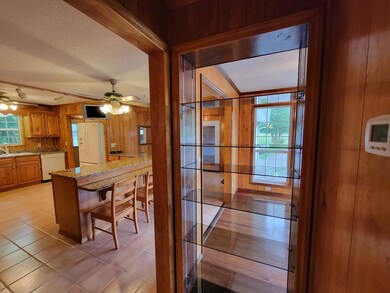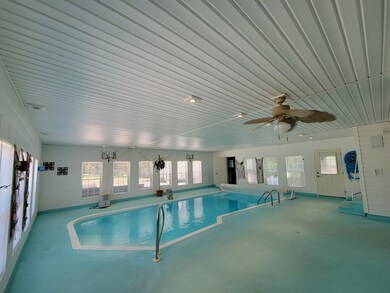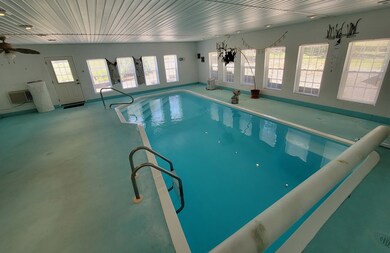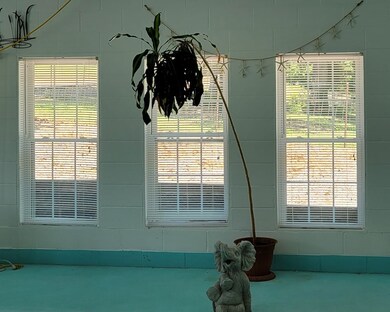
477 Burgess Rd SE Dalton, GA 30721
Highlights
- Wood Flooring
- Formal Dining Room
- 2 Car Attached Garage
- Main Floor Bedroom
- Thermal Windows
- Walk-In Closet
About This Home
As of August 2023Now you can relax! Come home to this luxurious 3br 3.5 bath one owner custom built, truly unique, resort style living at it's best. Who needs a vacation? This property features all you need and more. The beautiful wood throughout with a large open family room, this kitchen is for those who love to cook, equipped with beautiful oak cabinets, granite countertops, includes all kitchen appliances, lots of storage and tile floors. The formal dining room has elegant surround windows creating natural brightness. Enjoy your 30x30 Floridian pool room with a heated salt water indoor pool for year around enjoyment & entertainment. Cont in additional remarks
Last Agent to Sell the Property
Malina Ray
Elite Real Estate Partners Listed on: 06/17/2022
Last Buyer's Agent
Non Mls
Non MLS
Home Details
Home Type
- Single Family
Est. Annual Taxes
- $1,615
Year Built
- Built in 1981
Lot Details
- 0.32 Acre Lot
- Level Lot
- Cleared Lot
Parking
- 2 Car Attached Garage
- 1 Carport Space
- Garage Door Opener
- Open Parking
Home Design
- Permanent Foundation
- Poured Concrete
- Metal Roof
- Vinyl Siding
Interior Spaces
- 3,192 Sq Ft Home
- 2-Story Property
- Ceiling height of 9 feet or more
- Ceiling Fan
- Electric Fireplace
- Thermal Windows
- Vinyl Clad Windows
- Living Room with Fireplace
- Formal Dining Room
- Bedroom in Basement
- Laundry Room
Kitchen
- Breakfast Bar
- Electric Oven or Range
- Range Hood
- Built-In Microwave
- Dishwasher
Flooring
- Wood
- Carpet
- Ceramic Tile
Bedrooms and Bathrooms
- 3 Bedrooms
- Main Floor Bedroom
- Primary bedroom located on second floor
- Split Bedroom Floorplan
- Walk-In Closet
- 4 Bathrooms
- Dual Vanity Sinks in Primary Bathroom
- Garden Bath
- Separate Shower
Home Security
- Storm Doors
- Fire and Smoke Detector
Outdoor Features
- Exterior Lighting
Schools
- Cedar Ridge Elementary School
- Eastbrook Middle School
- Southeast High School
Utilities
- Multiple cooling system units
- Zoned Heating and Cooling System
- Propane
- Multiple Water Heaters
- Septic Tank
- Internet Available
- Cable TV Available
Listing and Financial Details
- Assessor Parcel Number 0921821000
- $4,000 Seller Concession
Ownership History
Purchase Details
Home Financials for this Owner
Home Financials are based on the most recent Mortgage that was taken out on this home.Purchase Details
Home Financials for this Owner
Home Financials are based on the most recent Mortgage that was taken out on this home.Purchase Details
Similar Homes in Dalton, GA
Home Values in the Area
Average Home Value in this Area
Purchase History
| Date | Type | Sale Price | Title Company |
|---|---|---|---|
| Warranty Deed | $365,000 | None Listed On Document | |
| Warranty Deed | $299,000 | None Listed On Document | |
| Warranty Deed | $299,000 | Purcell Law Firm Pc | |
| Warranty Deed | -- | -- |
Mortgage History
| Date | Status | Loan Amount | Loan Type |
|---|---|---|---|
| Previous Owner | $293,584 | New Conventional | |
| Previous Owner | $123,000 | New Conventional | |
| Previous Owner | $161,056 | New Conventional | |
| Previous Owner | $21,210 | New Conventional | |
| Previous Owner | $168,000 | New Conventional | |
| Previous Owner | $28,790 | New Conventional | |
| Previous Owner | $113,280 | New Conventional |
Property History
| Date | Event | Price | Change | Sq Ft Price |
|---|---|---|---|---|
| 09/21/2024 09/21/24 | Off Market | $365,000 | -- | -- |
| 08/21/2023 08/21/23 | Sold | $365,000 | -3.7% | $111 / Sq Ft |
| 08/13/2023 08/13/23 | Pending | -- | -- | -- |
| 07/28/2023 07/28/23 | Price Changed | $379,000 | -1.6% | $115 / Sq Ft |
| 07/14/2023 07/14/23 | For Sale | $385,000 | +28.8% | $117 / Sq Ft |
| 08/05/2022 08/05/22 | Sold | $299,000 | 0.0% | $94 / Sq Ft |
| 07/19/2022 07/19/22 | Pending | -- | -- | -- |
| 06/17/2022 06/17/22 | For Sale | $299,000 | -- | $94 / Sq Ft |
Tax History Compared to Growth
Tax History
| Year | Tax Paid | Tax Assessment Tax Assessment Total Assessment is a certain percentage of the fair market value that is determined by local assessors to be the total taxable value of land and additions on the property. | Land | Improvement |
|---|---|---|---|---|
| 2024 | $2,908 | $124,174 | $2,923 | $121,251 |
| 2023 | $2,908 | $98,027 | $1,548 | $96,479 |
| 2022 | $1,573 | $61,870 | $1,264 | $60,606 |
| 2021 | $1,573 | $61,870 | $1,264 | $60,606 |
| 2020 | $1,615 | $61,870 | $1,264 | $60,606 |
| 2019 | $1,636 | $61,870 | $1,264 | $60,606 |
| 2018 | $1,656 | $61,829 | $1,223 | $60,606 |
| 2017 | $1,656 | $61,829 | $1,223 | $60,606 |
| 2016 | $1,438 | $56,309 | $941 | $55,368 |
| 2014 | $1,323 | $56,543 | $1,175 | $55,368 |
| 2013 | -- | $56,542 | $1,175 | $55,367 |
Agents Affiliated with this Home
-
ANN BOWMAN

Seller's Agent in 2023
ANN BOWMAN
Realty Executives Terra Firma
(706) 934-8999
25 Total Sales
-
M
Seller's Agent in 2022
Malina Ray
Elite Real Estate Partners
-
N
Buyer's Agent in 2022
Non Mls
Non MLS
Map
Source: Carpet Capital Association of REALTORS®
MLS Number: 121071
APN: 09-218-21-000
- 185 Cedar Ridge Rd SE
- 282 Cedar Ridge Rd SE
- 8011 Starr Dr SE
- 185 Cedar Ridge Rd
- 404 Lakeview Dr SE
- 4698 Tibbs Bridge Rd SE
- 760 Keith Rd SE
- 0 Leon Cir
- 265 Leon Cir
- 0 Tibbs Bridge Rd SE
- 0 Cheree Way Unit 129259
- 3932 Tibbs Bridge Rd
- 208 Cherokee Dr NE
- 63 Washington St
- 43 Washington St
- 3617 Winland Dr SE
- 00 Headrick Cir SE
- 0 Rollins Ketchum Rd
- 116 Butterfield Dr
- 111 Arthur St
