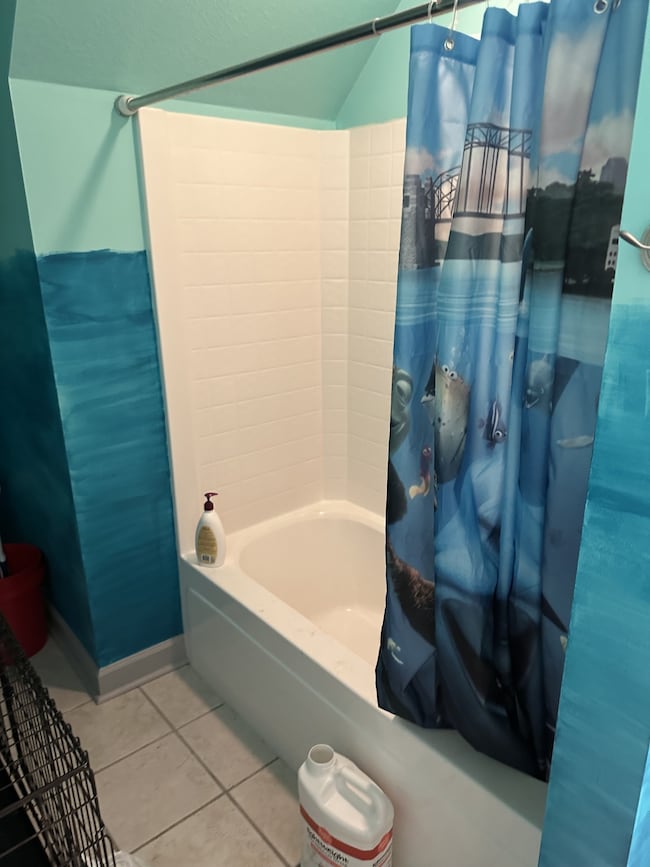477 Carson Creek Rd Limestone, TN 37681
Estimated payment $3,808/month
Highlights
- Wood Flooring
- 2 Car Attached Garage
- Ceiling Fan
- No HOA
- Central Heating and Cooling System
About This Home
JUST REDUCED! Meet your diamond in the rough with endless possibilities. Look past the moving boxes and focus on the spacious layout, solid structure, and potential to customize this home to your vision. Discover refined country elegance in this stunning two-story estate set on 7.1 private acres. Offering approximately 3,587 sq. ft., this 3-bedroom, 3.5-bath home blends timeless charm with upscale comfort. Rich hardwood floors, gracious living spaces, and an abundance of natural light create an inviting yet sophisticated atmosphere throughout. Step outside to a deck overlooking the peaceful countryside perfect for entertaining, morning coffee, or evening sunsets. The expansive acreage provides privacy, tranquility, and endless possibilities, all while remaining conveniently close to local dining and amenities. An exceptional opportunity for country living with space, serenity, and classic Tennessee charm. Don't let this one get away, Call your REALTOR Today!
Listing Agent
ReZults Realty, LLC Brokerage Phone: 6012140764 License #281001 Listed on: 12/15/2025
Home Details
Home Type
- Single Family
Est. Annual Taxes
- $2,723
Year Built
- Built in 1990
Parking
- 2 Car Attached Garage
Home Design
- Brick Exterior Construction
Interior Spaces
- 3,587 Sq Ft Home
- Property has 1 Level
- Ceiling Fan
- Wood Flooring
Kitchen
- Oven or Range
- Microwave
Bedrooms and Bathrooms
- 3 Main Level Bedrooms
Schools
- Sulphur Springs Elementary
- Daniel Boone High School
Additional Features
- 7.1 Acre Lot
- Central Heating and Cooling System
Community Details
- No Home Owners Association
- No Subdiv Subdivision
Listing and Financial Details
- Assessor Parcel Number 064 00102 000
Map
Tax History
| Year | Tax Paid | Tax Assessment Tax Assessment Total Assessment is a certain percentage of the fair market value that is determined by local assessors to be the total taxable value of land and additions on the property. | Land | Improvement |
|---|---|---|---|---|
| 2025 | $2,723 | $159,225 | $17,575 | $141,650 |
| 2024 | $2,723 | $159,225 | $17,575 | $141,650 |
| 2022 | $2,350 | $109,325 | $17,775 | $91,550 |
| 2021 | $2,350 | $109,325 | $17,775 | $91,550 |
| 2020 | $2,350 | $109,325 | $17,775 | $91,550 |
| 2019 | $2,083 | $109,325 | $17,775 | $91,550 |
| 2018 | $2,083 | $87,525 | $17,775 | $69,750 |
| 2017 | $2,083 | $87,525 | $17,775 | $69,750 |
| 2016 | $2,083 | $87,525 | $17,775 | $69,750 |
| 2015 | $1,733 | $87,525 | $17,775 | $69,750 |
| 2014 | $1,733 | $87,525 | $17,775 | $69,750 |
Property History
| Date | Event | Price | List to Sale | Price per Sq Ft | Prior Sale |
|---|---|---|---|---|---|
| 01/21/2026 01/21/26 | Price Changed | $689,000 | -1.4% | $192 / Sq Ft | |
| 12/31/2025 12/31/25 | Price Changed | $699,000 | -1.4% | $195 / Sq Ft | |
| 12/15/2025 12/15/25 | For Sale | $709,000 | +59.3% | $198 / Sq Ft | |
| 09/07/2018 09/07/18 | Sold | $445,000 | -1.1% | $76 / Sq Ft | View Prior Sale |
| 08/23/2018 08/23/18 | Pending | -- | -- | -- | |
| 07/18/2018 07/18/18 | For Sale | $450,000 | -- | $77 / Sq Ft |
Purchase History
| Date | Type | Sale Price | Title Company |
|---|---|---|---|
| Interfamily Deed Transfer | -- | Unified Title And Escrow Inc | |
| Warranty Deed | $445,000 | Reliable Title & Escrow Llc | |
| Deed | $50,000 | -- |
Mortgage History
| Date | Status | Loan Amount | Loan Type |
|---|---|---|---|
| Open | $422,750 | New Conventional |
Source: Realtracs
MLS Number: 3062094
APN: 064-001.02
- 405 Sam Aiken Rd
- 1325 Bowmantown Rd
- 287 Saylor Hill Rd
- 168 Keys Rd
- TBD Old Stage Rd
- 1200 Milburnton Rd
- 273 Harvest Ln
- 899 Milburnton Rd
- 935 Milburnton Rd
- 152 Culver Rd
- 3200 Milburnton Rd
- 129 Glendale Rd
- 1280 Paul Baskette Rd
- 0 Highway 11e
- 8535 Old Stage Rd
- 8500 Old Stage Rd
- 0 Highway 11e and Matthews Mill Unit 9966891
- 8315 Old Stage Rd
- TBD Ducktown Rd
- 114 Adam and Corby Rd
- 133 Paynetown Rd
- 1121 Meadow Creek Ln
- 241 Sweetgrass Ln
- 693 Barley Loop
- 1023 Saylors Place
- 1110 Payne Rd
- 183 Old State Route 34
- 1017 Allison Dr
- 420 W Jackson Blvd
- 222 Bank Dr
- 3300 Boones Creek Village Ct
- 93 Chucks Aly
- 95 Chucks Aly
- 185 Chucks Aly
- 189 Chucks Aly
- 1144 Aspen Terrace
- 1001 Kiser Blvd Unit 11
- 148 Green Pond Rd
- 224 Thornwood Dr
- 108 Hillrise Dr







