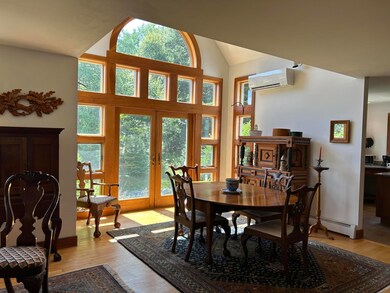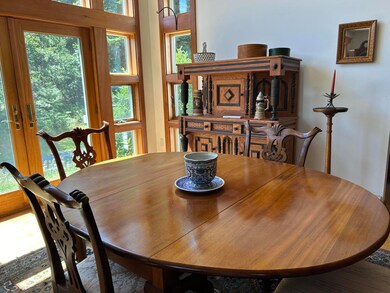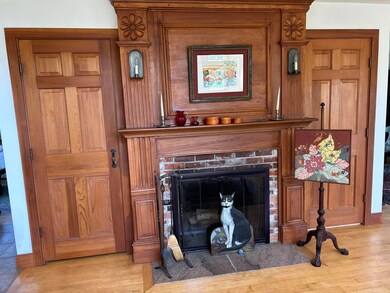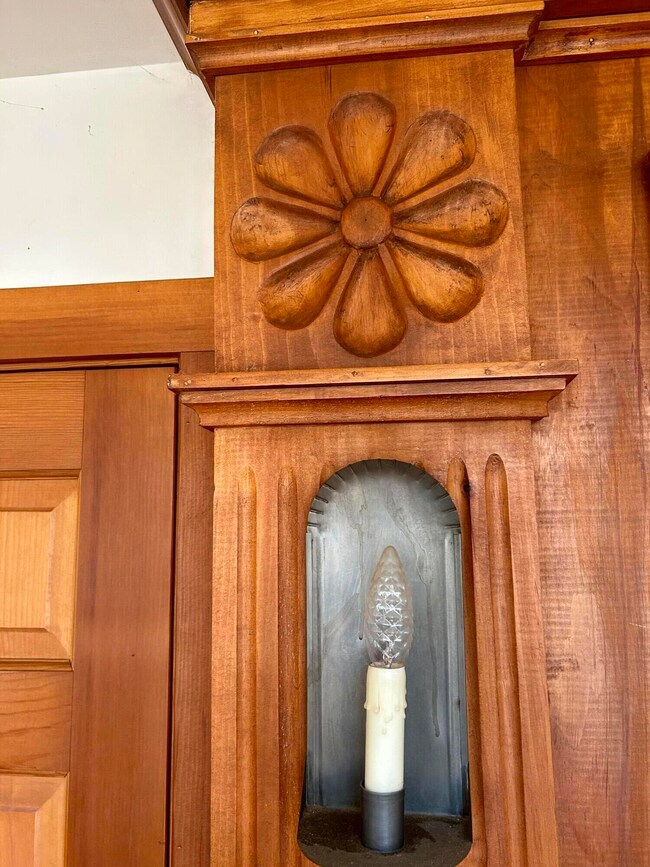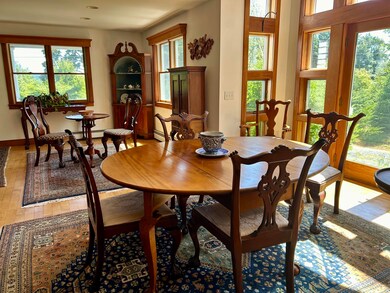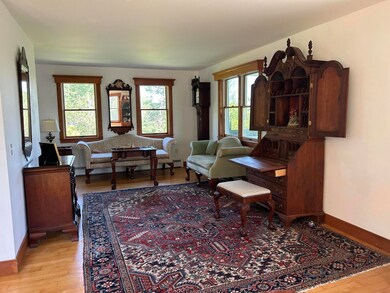
$799,000
- 4 Beds
- 2 Baths
- 2,182 Sq Ft
- 597 Falls Bridge Rd
- Blue Hill, ME
Beautifully located on Falls Bridge Road, this home is a fixer-upper on 27.5 Acres with shore frontage on the Salt Pond. An opportunity not to be missed! Restore this beautiful home back to where it deserves to be. 11 total rooms with high ceilings and hardwood floors. Lovely grounds, a garden area, along with a nice selection of apple trees and various other plantings, detached garage,
Margaret Smith Coast Of Maine Realty LLC

