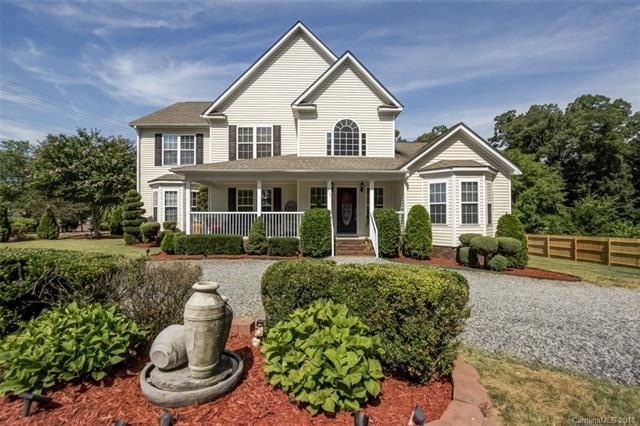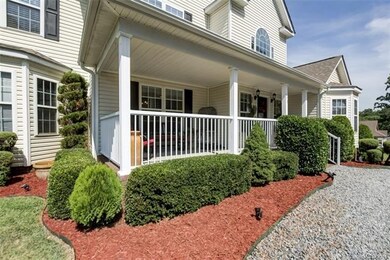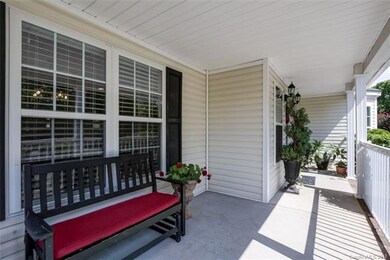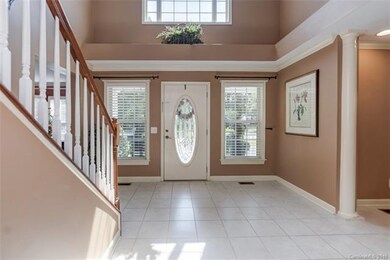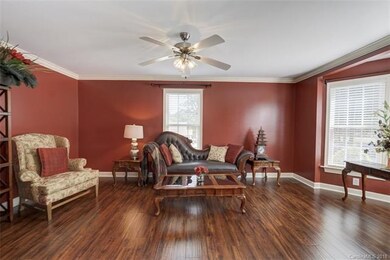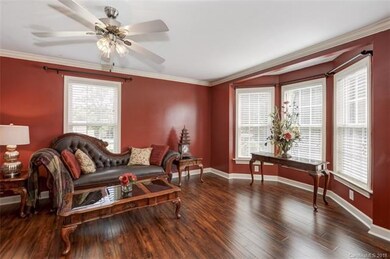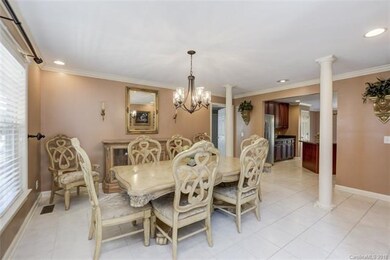
477 Kidd Ct NE Unit 2 Concord, NC 28025
Estimated Value: $414,000 - $535,752
Highlights
- Whirlpool in Pool
- Open Floorplan
- Engineered Wood Flooring
- Beverly Hills STEM Elementary Rated A-
- Transitional Architecture
- Attic
About This Home
As of August 2018Need more room? This home has it! Circular driveway w/nice landscaping welcomes you to a covered rocking chair front porch! 2-story foyer w/dramatic staircase w/wood treads. Formal Living & Dining Rooms feature nice moldings & bay window! Great Room features stacked stone fireplace & opens to the entertainer’s delight kitchen w/breakfast bar, island, stainless steel appliances, recessed lighting & breakfast area overlooking the yard w/brand new privacy fence. Adjacent study with double doors offer multi-purpose flex space! Owner’s suite on the main level features luxurious Bath w/jetted tub, separate shower, dual vanities & dual closets! Storage galore w/extra closets & laundry/mud room. Upstairs loft area leads to large Bedrooms + over-sized BR/Bonus Room. Don’t miss the walk up attic w/about 39X16 floored area! Lot extends beyond fence to right. Priced below tax value & move in ready! 1-year platinum HWA home warranty provided! Convenient to schools, shopping, dining & entertainment!
Last Agent to Sell the Property
EXP Realty LLC Ballantyne License #226170 Listed on: 07/09/2018

Home Details
Home Type
- Single Family
Year Built
- Built in 2006
Lot Details
- 0.41
Parking
- Gravel Driveway
Home Design
- Transitional Architecture
- Vinyl Siding
Interior Spaces
- Open Floorplan
- Fireplace
- Insulated Windows
- Crawl Space
- Breakfast Bar
- Attic
Flooring
- Engineered Wood
- Laminate
- Concrete
- Tile
Bedrooms and Bathrooms
- Walk-In Closet
- Garden Bath
Additional Features
- Whirlpool in Pool
- Corner Lot
Listing and Financial Details
- Assessor Parcel Number 5621-86-8991-0000
Ownership History
Purchase Details
Home Financials for this Owner
Home Financials are based on the most recent Mortgage that was taken out on this home.Purchase Details
Home Financials for this Owner
Home Financials are based on the most recent Mortgage that was taken out on this home.Purchase Details
Home Financials for this Owner
Home Financials are based on the most recent Mortgage that was taken out on this home.Purchase Details
Purchase Details
Similar Homes in Concord, NC
Home Values in the Area
Average Home Value in this Area
Purchase History
| Date | Buyer | Sale Price | Title Company |
|---|---|---|---|
| Robertson Yonnett Patricia | $415,000 | None Listed On Document | |
| Cusimano Jonathon V | $275,000 | None Available | |
| Gonzalez Angelica M | -- | None Available | |
| Bank Of America Na | $228,313 | None Available | |
| Rosdhal Jason E | -- | -- |
Mortgage History
| Date | Status | Borrower | Loan Amount |
|---|---|---|---|
| Open | Robertson Yonnett Patricia | $311,250 | |
| Previous Owner | Cusimano Jonathon V | $224,500 | |
| Previous Owner | Cusimano Jonathon V | $220,000 | |
| Previous Owner | Gonzalez Angelica M | $210,998 | |
| Previous Owner | Rosdhal Jason E | $56,200 | |
| Previous Owner | Rosdhal Jason E | $220,000 |
Property History
| Date | Event | Price | Change | Sq Ft Price |
|---|---|---|---|---|
| 08/31/2018 08/31/18 | Sold | $275,000 | -1.8% | $80 / Sq Ft |
| 07/24/2018 07/24/18 | Pending | -- | -- | -- |
| 07/09/2018 07/09/18 | For Sale | $279,900 | -- | $81 / Sq Ft |
Tax History Compared to Growth
Tax History
| Year | Tax Paid | Tax Assessment Tax Assessment Total Assessment is a certain percentage of the fair market value that is determined by local assessors to be the total taxable value of land and additions on the property. | Land | Improvement |
|---|---|---|---|---|
| 2024 | $4,634 | $465,240 | $65,000 | $400,240 |
| 2023 | $3,954 | $330,410 | $42,000 | $288,410 |
| 2022 | $3,954 | $324,100 | $42,000 | $282,100 |
| 2021 | $3,954 | $324,100 | $42,000 | $282,100 |
| 2020 | $3,954 | $324,100 | $42,000 | $282,100 |
| 2019 | $3,458 | $283,450 | $32,000 | $251,450 |
| 2018 | $3,515 | $292,880 | $32,000 | $260,880 |
| 2017 | $3,456 | $292,880 | $32,000 | $260,880 |
| 2016 | $2,050 | $279,430 | $30,000 | $249,430 |
| 2015 | -- | $279,430 | $30,000 | $249,430 |
| 2014 | -- | $279,430 | $30,000 | $249,430 |
Agents Affiliated with this Home
-
Cathy Burns

Seller's Agent in 2018
Cathy Burns
EXP Realty LLC Ballantyne
(704) 307-3839
64 Total Sales
-
Robbie Bendig

Buyer's Agent in 2018
Robbie Bendig
Lantern Realty & Development LLC
(704) 640-4171
2 in this area
45 Total Sales
Map
Source: Canopy MLS (Canopy Realtor® Association)
MLS Number: CAR3410474
APN: 5621-86-8991-0000
- 550 Burrage Rd NE
- 236 Sidesmur Ct NE
- 676 Cottingham Place NE
- 328 Burrage Rd NE
- 457 Birchwood Trail NE
- 148 Tetbury Ave NE
- 685 Knollcrest Dr NE
- 468 Wilhelm Place NE
- 653 Camrose Cir NE
- 456 Brook Valley Ct NE
- 550 Camrose Cir NE
- 148 Palaside Dr NE
- 139 Palaside Dr NE
- 806 Mcgregor Dr NE
- 545 Wilhelm Place NE Unit 6A, 6B, 5, 4
- 336 Hamilton Dr NE
- 1012 Burrage Rd NE
- 471 Hillandale St NE
- 237 Palaside Dr NE
- 549 Englewood St NE
- 477 Kidd Ct NE Unit 2
- 479 Miramar St NE
- 497 Kidd Ct NE
- 503 Burrage Rd NE
- 499 Kidd Ct NE
- 509 Burrage Rd NE
- 497 Burrage Rd NE
- 501 Mccready St NE
- 515 Burrage Rd NE
- 505 Mccready St NE
- 509 Mccready St NE
- 521 Burrage Rd NE
- 505 Kidd Ct NE
- 505 Kidd Ct NE Unit 25
- 513 Mccready St NE
- 531 Burrage Rd NE
- 483 Miramar St NE
- 507 Kidd Ct NE
- 539 Burrage Rd NE
- 490 Burrage Rd NE
