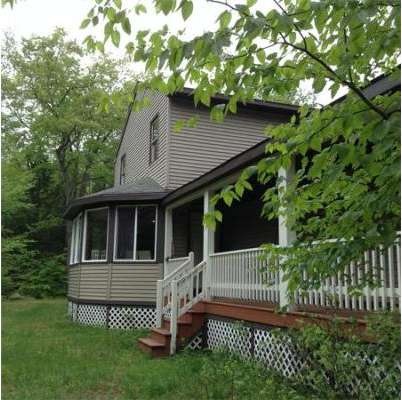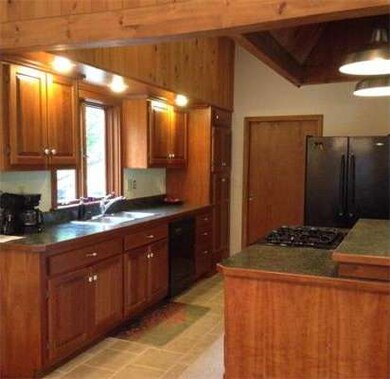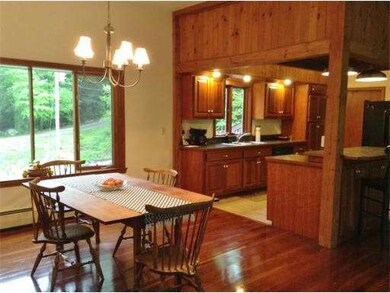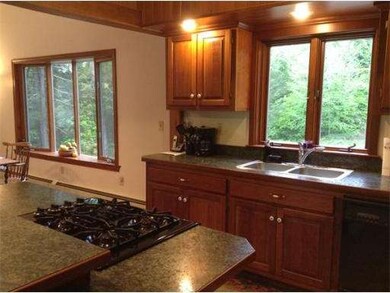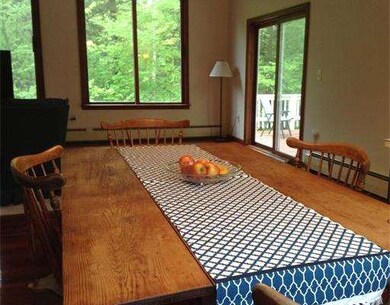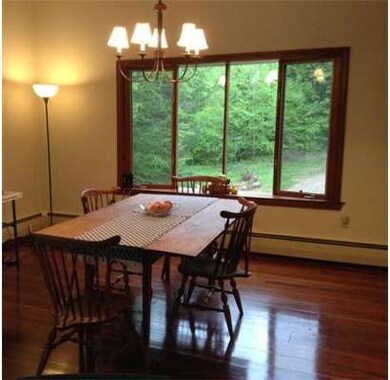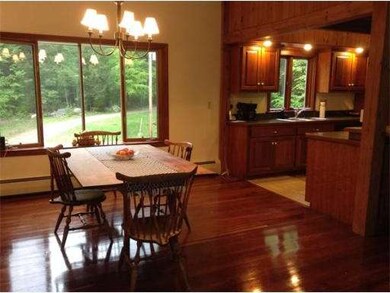
477 Main Rd Huntington, MA 01050
About This Home
As of June 2018Small town country living, near Northampton and Springfield. Split level, 4+ acres. Open floor plan, large windows flooding the house with natural light and views of nature. Upper level has three bedrooms, 2 full baths. Mid level has a very large great room with a wood stove hookup, an open floor plan including the dining room and kitchen with pantry. The lower level is comprised of another great room with large windows and a wood stove hookup, a small kitchenette with laundry area, an office/den and a full bath. There are two covered porches and a large deck, offering plenty of places to rock the days away. There is a large workshop/garage (900 sf w/240 volt) with car lift and other equipment that will remain. Man -cave ready room (700sf) that just needs to be finished. Out back is a brook with 519' of brook frontage with a camping/picnic area that is sure to impress. Take a look, make an offer, you'll be surprised. The owner needs to be in Florida for a job ASAP!
Last Agent to Sell the Property
Coldwell Banker Community REALTORS® Listed on: 05/24/2014

Last Buyer's Agent
Eric Cassidy
Eric Cassidy
Home Details
Home Type
Single Family
Year Built
1988
Lot Details
0
Listing Details
- Lot Description: Wooded, Sloping
- Special Features: None
- Property Sub Type: Detached
- Year Built: 1988
Interior Features
- Has Basement: Yes
- Primary Bathroom: Yes
- Number of Rooms: 7
- Electric: Circuit Breakers, 200 Amps
- Energy: Insulated Windows, Prog. Thermostat
- Flooring: Wood, Tile, Wall to Wall Carpet
- Insulation: Full, Fiberglass
- Interior Amenities: Central Vacuum
- Basement: Full, Interior Access, Garage Access, Concrete Floor
- Bedroom 2: Third Floor, 13X14
- Bedroom 3: Third Floor, 13X14
- Bathroom #1: First Floor
- Bathroom #2: Third Floor
- Bathroom #3: Third Floor
- Kitchen: Second Floor
- Laundry Room: First Floor
- Living Room: Second Floor, 26X32
- Master Bedroom: Third Floor, 13X16
- Master Bedroom Description: Bathroom - Full, Closet - Walk-in, Flooring - Wall to Wall Carpet
- Dining Room: Second Floor
- Family Room: First Floor, 26X40
Exterior Features
- Frontage: 300
- Waterfront Property: Yes
- Construction: Frame
- Exterior: Vinyl
- Exterior Features: Porch, Deck - Wood, Screens
- Foundation: Poured Concrete
Garage/Parking
- Garage Parking: Attached, Storage, Work Area
- Garage Spaces: 2
- Parking: Off-Street
- Parking Spaces: 6
Utilities
- Heat Zones: 3
- Hot Water: Oil
- Utility Connections: for Gas Range, for Electric Range, for Electric Dryer, Washer Hookup
Condo/Co-op/Association
- HOA: No
Similar Homes in Huntington, MA
Home Values in the Area
Average Home Value in this Area
Property History
| Date | Event | Price | Change | Sq Ft Price |
|---|---|---|---|---|
| 06/22/2018 06/22/18 | Sold | $330,000 | -2.9% | $95 / Sq Ft |
| 05/19/2018 05/19/18 | Pending | -- | -- | -- |
| 05/07/2018 05/07/18 | For Sale | $339,900 | +10.4% | $98 / Sq Ft |
| 08/28/2014 08/28/14 | Sold | $308,000 | 0.0% | $114 / Sq Ft |
| 08/19/2014 08/19/14 | Pending | -- | -- | -- |
| 08/04/2014 08/04/14 | Off Market | $308,000 | -- | -- |
| 07/09/2014 07/09/14 | Price Changed | $323,900 | -0.3% | $120 / Sq Ft |
| 06/17/2014 06/17/14 | Price Changed | $324,900 | -0.7% | $120 / Sq Ft |
| 05/28/2014 05/28/14 | Price Changed | $327,200 | -1.5% | $121 / Sq Ft |
| 05/24/2014 05/24/14 | For Sale | $332,200 | -- | $123 / Sq Ft |
Tax History Compared to Growth
Agents Affiliated with this Home
-
Demetrios Panteleakis

Seller's Agent in 2018
Demetrios Panteleakis
MacMillan Group, LLC
(413) 240-2377
3 Total Sales
-
R
Buyer's Agent in 2018
Rita Slasinski
Coldwell Banker Realty - Western MA
-
Linda Webster

Seller's Agent in 2014
Linda Webster
Coldwell Banker Community REALTORS®
(413) 575-2140
179 Total Sales
-
E
Buyer's Agent in 2014
Eric Cassidy
Eric Cassidy
Map
Source: MLS Property Information Network (MLS PIN)
MLS Number: 71686489
APN: MONT M:0000 B:0475 L:0
- 0 Lambson Rd
- 28 Worthington Rd
- 4 Aldrich Ave
- 0 Old Chester Rd
- 9 Russell Rd
- 11 County Rd
- 0 Goss Hill Rd Unit 73369147
- 7 Summit Ave
- 49 Old Chester Rd
- 0 Skyline Trail
- 31 Skyline Trail
- 0 Pond Brook Rd Unit 73326747
- 90 Pine Ridge Rd
- 36 Old House Rd
- 208 Worthington Rd
- 0 Pine Hill Rd
- 12 Pond Brook Rd
- 317 Fomer Rd
- 52 Searle Rd
- 6 Brookside Glen
