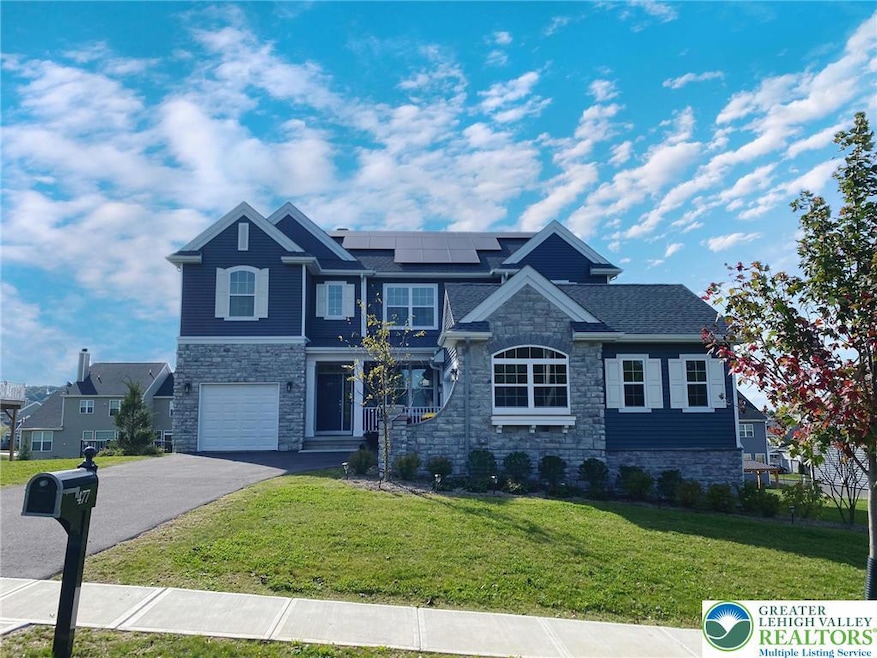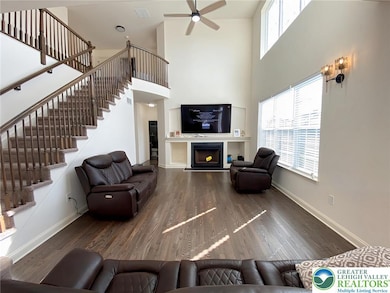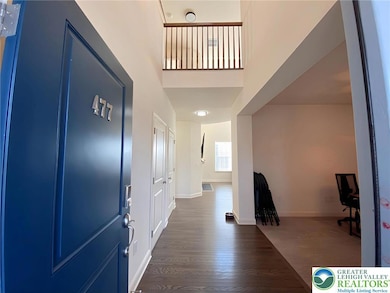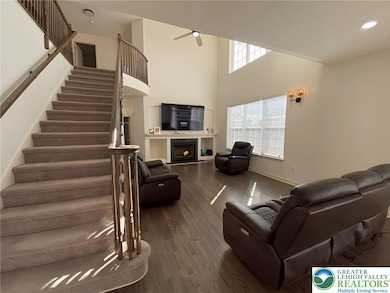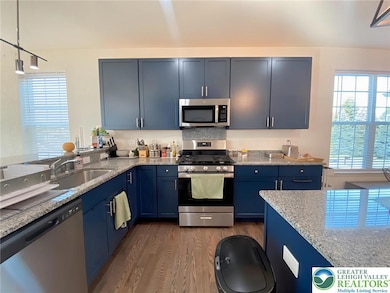477 Newlins Rd E Easton, PA 18040
Estimated payment $5,147/month
Highlights
- Solar Power System
- Deck
- Covered Patio or Porch
- ENERGY STAR Certified Homes
- Family Room with Fireplace
- 3 Car Attached Garage
About This Home
Brand New Traditional Plan 2 has 4/5 bedrooms, 3 full baths, a first floor open floor plan design with a 2 story living room/family room, an island kitchen, a formal front dining room. The upstairs hallway overlooks the living room and foyer with a Juliet balcony providing an open feeling and fabulous view of the neighborhood. The primary suite has is large with a lovely bath. Three more nice sized bedrooms, hall bath and a laundry room complete the 2nd level. 3 car garage spaces with a courtyard entry, 2 car side garage and a 1 car forward facing garage. Full unfinished walkout basement with a 3 piece rough-in for a future finish. Large deck and newly fenced yard! Recently installed solar panels and a 60 AMP EV charger in the two car garage. This home is Energy Star Certified and Green Built. Riverview Estates has it own amenities with an outdoor pool, clubhouse, tennis courts, picnic pavilion and walking trails. Development is close to major highways for an easy commute to work or shopping
Listing Agent
BetterHomes&GardensRE/Cassidon License #RS283273 Listed on: 10/27/2025

Home Details
Home Type
- Single Family
Est. Annual Taxes
- $12,841
Year Built
- Built in 2024
Lot Details
- 0.28 Acre Lot
- Property is zoned 11R12
HOA Fees
- $33 per month
Parking
- 3 Car Attached Garage
- Electric Vehicle Home Charger
- Garage Door Opener
- On-Street Parking
- Off-Street Parking
Home Design
- Wood Siding
- Vinyl Siding
- Stone Veneer
Interior Spaces
- 2,749 Sq Ft Home
- Gas Log Fireplace
- Family Room with Fireplace
Kitchen
- Microwave
- Dishwasher
Bedrooms and Bathrooms
- 5 Bedrooms
- Walk-In Closet
- 3 Full Bathrooms
Laundry
- Laundry Room
- Laundry on upper level
- Electric Dryer Hookup
Basement
- Basement Fills Entire Space Under The House
- Basement with some natural light
Eco-Friendly Details
- ENERGY STAR Certified Homes
- Solar Power System
Outdoor Features
- Deck
- Covered Patio or Porch
Schools
- Easton High School
Utilities
- Heating Available
Community Details
- Riverview Estates Subdivision
Map
Home Values in the Area
Average Home Value in this Area
Property History
| Date | Event | Price | List to Sale | Price per Sq Ft |
|---|---|---|---|---|
| 11/18/2025 11/18/25 | Price Changed | $785,000 | -0.6% | $286 / Sq Ft |
| 10/27/2025 10/27/25 | For Sale | $790,000 | -- | $287 / Sq Ft |
Purchase History
| Date | Type | Sale Price | Title Company |
|---|---|---|---|
| Deed | $688,430 | None Listed On Document |
Mortgage History
| Date | Status | Loan Amount | Loan Type |
|---|---|---|---|
| Open | $650,275 | New Conventional |
Source: Greater Lehigh Valley REALTORS®
MLS Number: 767263
APN: K9 32A2-211 0311
- 2852 Homestead Dr
- 845 Garden Ct
- 2413 Treeline Dr
- 780 Ramblewood Dr
- 1012 Fairway Dr Unit 41
- 1008 Fairway Dr Unit 40
- 30 Crown Dr
- 3000 Long Way
- 864 Baden Ct
- 2478 Sonoma Dr Unit 59
- 2470 Sonoma Dr Unit 60
- 881 Veneto Ct Unit 61
- 868 Veneto Ct
- 868 Veneto Ct Unit 66
- 402 Florentine Dr
- 2121 Huntington Ln
- 2079 Huntington Ln
- 1765 Dayton Dr
- 812 S Fork Dr
- 977 S Fork Dr
- 2295 Lafayette Park Dr Unit A5
- 2295 Lafayette Park Dr Unit C1
- 2295 Lafayette Park Dr Unit A2
- 2265 Lafayette Park Dr Unit C7
- 2280 Lafayette Park Dr Unit 6
- 2250 Lafayette Park Dr
- 2250 Lafayette Park Dr Unit 2
- 2022 Mercer Way
- 324 Taylor Ave
- 1011 George St
- 157 Willow Dr
- 130 Willow Dr
- 715 Cattell St Unit 2nd/3rd Floor
- 21-22 Trailside Dr
- 315 Brodhead St
- 915-0 George St
- 30 Millbrook Ct
- 370 Main St Unit A1
- 1135 W Lafayette St
- 1141 W Lafayette St
Ask me questions while you tour the home.
