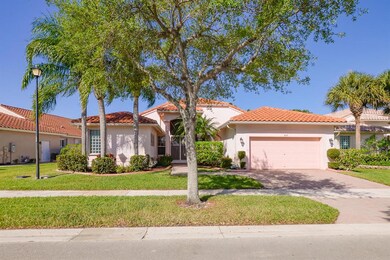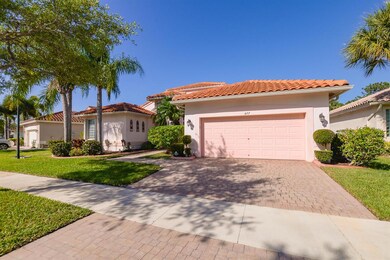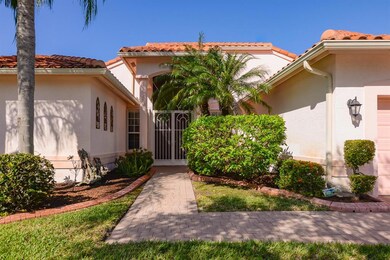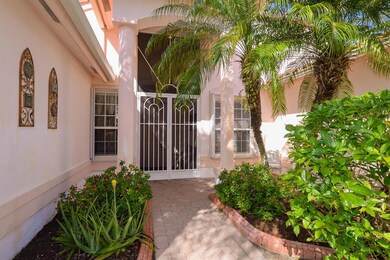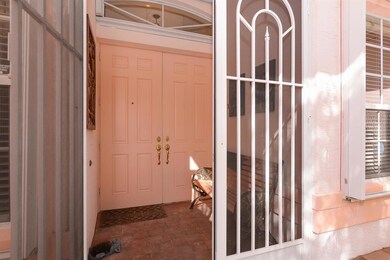
477 NW Blue Lake Dr Port Saint Lucie, FL 34986
Saint Lucie West NeighborhoodHighlights
- Water Views
- Gated with Attendant
- Senior Community
- Golf Course Community
- Private Pool
- Clubhouse
About This Home
As of May 2021Merlot model with pool. Largest model in Cascades. Accordion shutters, crown molding, 42'' kitchen cabinets, updated AC, refrigerator, and washer. SELLER IS HAVING OUTSIDE PAINTED SCHEDULED END OF MAY. Lovely preserve setting. The Cascades at St Lucie West community offers a 9-hole golf course, 10 lighted Har-Tru Tennis courts, 26,000 sf active clubhouse, grand multi-purpose ballroom, outdoor pool & spa. State of the art fitness center, ladies and men's saunas, Cable TV package with high speed internet, alarm monitoring system, 24/7 manned gate, media room, library, game rooms year round and many planned activities. One time buyer capital contribution of $660.00 at time of closing.
Last Agent to Sell the Property
Patricia Omeara
Inactive member License #3164934 Listed on: 04/05/2021
Last Buyer's Agent
Patricia Omeara
Inactive member License #3164934 Listed on: 04/05/2021
Home Details
Home Type
- Single Family
Est. Annual Taxes
- $5,029
Year Built
- Built in 2003
Lot Details
- 7,100 Sq Ft Lot
- Sprinkler System
HOA Fees
- $330 Monthly HOA Fees
Parking
- 2 Car Attached Garage
- Garage Door Opener
- Driveway
Home Design
- Barrel Roof Shape
Interior Spaces
- 2,524 Sq Ft Home
- 1-Story Property
- Built-In Features
- Vaulted Ceiling
- Ceiling Fan
- Blinds
- Sliding Windows
- Casement Windows
- Entrance Foyer
- Formal Dining Room
- Water Views
- Pull Down Stairs to Attic
- Home Security System
Kitchen
- Gas Range
- Microwave
- Ice Maker
- Dishwasher
- Disposal
Flooring
- Carpet
- Ceramic Tile
Bedrooms and Bathrooms
- 3 Bedrooms
- Split Bedroom Floorplan
- Closet Cabinetry
- Walk-In Closet
- 2 Full Bathrooms
- Roman Tub
Laundry
- Laundry Room
- Dryer
- Washer
- Laundry Tub
Pool
- Private Pool
- Pool Equipment or Cover
Outdoor Features
- Patio
Utilities
- Cooling System Powered By Gas
- Central Heating and Cooling System
- Heating System Uses Gas
- Underground Utilities
- Gas Water Heater
- Cable TV Available
Listing and Financial Details
- Assessor Parcel Number 332395700510002
Community Details
Overview
- Senior Community
- Association fees include management, common areas, cable TV, golf, ground maintenance, recreation facilities, reserve fund, security, internet
- Cascades At St Lucie West Subdivision
Amenities
- Sauna
- Clubhouse
- Billiard Room
- Business Center
- Community Library
- Community Wi-Fi
Recreation
- Golf Course Community
- Tennis Courts
- Pickleball Courts
- Bocce Ball Court
- Community Pool
- Community Spa
- Putting Green
Security
- Gated with Attendant
- Resident Manager or Management On Site
Ownership History
Purchase Details
Home Financials for this Owner
Home Financials are based on the most recent Mortgage that was taken out on this home.Purchase Details
Purchase Details
Home Financials for this Owner
Home Financials are based on the most recent Mortgage that was taken out on this home.Purchase Details
Similar Homes in the area
Home Values in the Area
Average Home Value in this Area
Purchase History
| Date | Type | Sale Price | Title Company |
|---|---|---|---|
| Warranty Deed | -- | First International Ttl Inc | |
| Warranty Deed | -- | First International Ttl Inc | |
| Warranty Deed | -- | First International Ttl Inc | |
| Warranty Deed | -- | First International Ttl Inc | |
| Warranty Deed | $382,000 | First International Ttl Inc | |
| Interfamily Deed Transfer | -- | Attorney | |
| Warranty Deed | $359,900 | North American Title Co | |
| Deed | $252,900 | -- |
Mortgage History
| Date | Status | Loan Amount | Loan Type |
|---|---|---|---|
| Previous Owner | $146,000 | New Conventional | |
| Previous Owner | $160,000 | Purchase Money Mortgage | |
| Previous Owner | $47,000 | Credit Line Revolving |
Property History
| Date | Event | Price | Change | Sq Ft Price |
|---|---|---|---|---|
| 07/04/2025 07/04/25 | Pending | -- | -- | -- |
| 07/01/2025 07/01/25 | For Sale | $424,900 | 0.0% | $168 / Sq Ft |
| 06/30/2025 06/30/25 | Off Market | $424,900 | -- | -- |
| 06/13/2025 06/13/25 | For Sale | $424,900 | 0.0% | $168 / Sq Ft |
| 06/12/2025 06/12/25 | Off Market | $424,900 | -- | -- |
| 06/10/2025 06/10/25 | Price Changed | $424,900 | -5.5% | $168 / Sq Ft |
| 05/26/2025 05/26/25 | Price Changed | $449,500 | -0.1% | $178 / Sq Ft |
| 05/08/2025 05/08/25 | Price Changed | $449,900 | +12.5% | $178 / Sq Ft |
| 04/12/2025 04/12/25 | For Sale | $400,000 | +4.7% | $158 / Sq Ft |
| 05/28/2021 05/28/21 | Sold | $382,000 | +3.3% | $151 / Sq Ft |
| 04/28/2021 04/28/21 | Pending | -- | -- | -- |
| 04/05/2021 04/05/21 | For Sale | $369,900 | -- | $147 / Sq Ft |
Tax History Compared to Growth
Tax History
| Year | Tax Paid | Tax Assessment Tax Assessment Total Assessment is a certain percentage of the fair market value that is determined by local assessors to be the total taxable value of land and additions on the property. | Land | Improvement |
|---|---|---|---|---|
| 2024 | $9,299 | $392,600 | $90,700 | $301,900 |
| 2023 | $9,299 | $389,200 | $90,700 | $298,500 |
| 2022 | $8,360 | $325,100 | $92,000 | $233,100 |
| 2021 | $4,992 | $219,215 | $0 | $0 |
| 2020 | $5,029 | $216,189 | $0 | $0 |
| 2019 | $4,990 | $211,329 | $0 | $0 |
| 2018 | $4,772 | $207,389 | $0 | $0 |
| 2017 | $4,859 | $243,100 | $58,000 | $185,100 |
| 2016 | $4,849 | $241,400 | $58,000 | $183,400 |
| 2015 | $4,899 | $222,900 | $50,000 | $172,900 |
| 2014 | $4,661 | $195,997 | $0 | $0 |
Agents Affiliated with this Home
-
Raymond Petric

Seller's Agent in 2025
Raymond Petric
RE/MAX
(561) 490-6913
71 Total Sales
-
P
Seller's Agent in 2021
Patricia Omeara
Inactive member
Map
Source: BeachesMLS
MLS Number: R10705305
APN: 33-23-957-0051-0002
- 486 NW Blue Lake Dr
- 499 NW Blue Lake Dr
- 509 NW Blue Lake Dr
- 390 NW Sunview Way
- 406 NW Sunview Way
- 138 NW Magnolia Lakes Blvd
- 104 NW Rockbridge Ct
- 307 NW Clearview Ct
- 316 NW Treeline Trace
- 114 NW Rockbridge Ct
- 307 NW Bayside Ct
- 116 NW Willow Grove Ave
- 174 NW Magnolia Lakes Blvd
- 202 NW Liseron Way
- 198 NW Magnolia Lakes Blvd
- 107 NW Summerville Ct
- 852 NW Sarria Ct
- 895 NW Sarria Ct
- 5817 NW Zenith Dr
- 329 NW Millpond Ln

