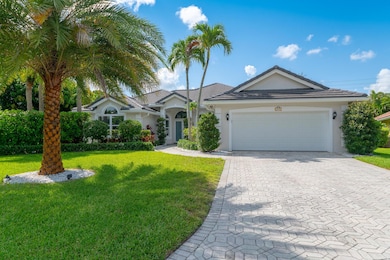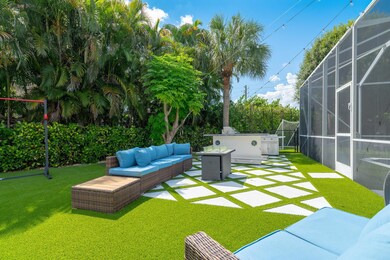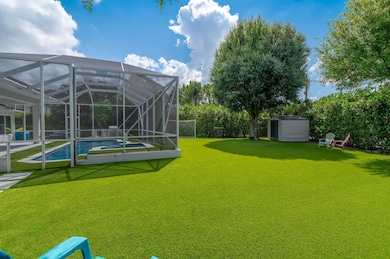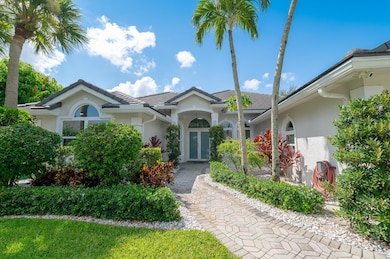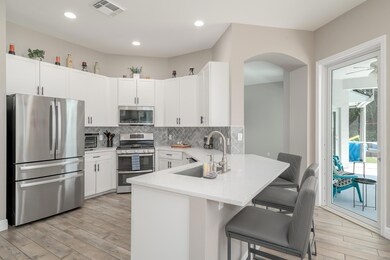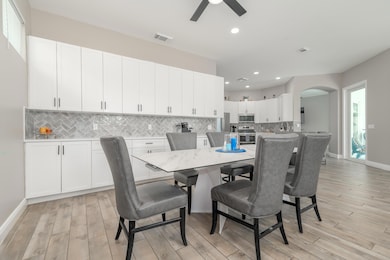477 Otter Ln S Jupiter, FL 33458
North Palm Beach Heights NeighborhoodHighlights
- Private Pool
- Clubhouse
- Roman Tub
- Independence Middle School Rated A-
- Vaulted Ceiling
- Pool View
About This Home
Stunning rental in Egret Landing! This 4BR, 2BA home with 2-car garage sits on a quiet cul-de-sac and boasts a gorgeous, screened pool & spa plus a huge backyard perfect for relaxation and entertaining. Inside, enjoy a chef's kitchen with gas stove, double ovens & stainless appliances. Residents have access to exceptional community amenities, including a clubhouse, resort-style pool, fitness center, tennis & pickleball courts, and basketball. Ideally located near top-rated schools, beaches, shopping, dining, and world-class golf courses. Experience the ultimate balance of convenience and leisure in this vibrant Jupiter community!
Listing Agent
Keller Williams Realty Of The Treasure Coast License #3290590 Listed on: 11/01/2025

Home Details
Home Type
- Single Family
Est. Annual Taxes
- $11,185
Year Built
- Built in 1996
Parking
- 2 Car Attached Garage
- Driveway
Home Design
- Entry on the 1st floor
Interior Spaces
- 2,235 Sq Ft Home
- 1-Story Property
- Built-In Features
- Vaulted Ceiling
- Ceiling Fan
- French Doors
- Family Room
- Tile Flooring
- Pool Views
Kitchen
- Double Oven
- Microwave
- Dishwasher
Bedrooms and Bathrooms
- 4 Bedrooms | 2 Main Level Bedrooms
- Split Bedroom Floorplan
- Walk-In Closet
- 2 Full Bathrooms
- Roman Tub
- Separate Shower in Primary Bathroom
Laundry
- Laundry Room
- Dryer
- Washer
Outdoor Features
- Private Pool
- Patio
Additional Features
- Cul-De-Sac
- Central Heating and Cooling System
Listing and Financial Details
- Property Available on 11/14/25
- Assessor Parcel Number 30424115020002170
Community Details
Recreation
- Tennis Courts
- Community Basketball Court
- Pickleball Courts
- Community Pool
Pet Policy
- Pets Allowed
Additional Features
- Egret Landing At Jupiter Subdivision
- Clubhouse
Map
Source: BeachesMLS
MLS Number: R11137021
APN: 30-42-41-15-02-000-2170
- 474 Otter Ln S
- 1175 Egret Cir S
- 495 Pelican Ln S
- 496 Peacock Ln N
- 6334 Foster St
- 6285 Mullin St
- 6395 Barbara St
- 6354 Barbara St
- 412 Meadowlark Dr
- 403 Mangrove Point
- 6242 Barbara St
- 6119 Mullin St
- 303 Hardwood Point
- 1228 Egret Cir S
- 220 Blackbird Ln
- 6442 Drake St
- 6394 Drake St
- 295 Brier Cir
- 15314 70th Trail N
- 128 Brier Cir
- 15129 Harriet Ave
- 207 Banyanwood Point
- 6229 Ungerer St
- 6297 Lauderdale St
- 3184 W Community Dr
- 2828 W Community Dr
- 101 Muirfield Ct Unit F
- 2061 Keystone Dr Unit A
- 2913 E Community Dr
- 2785 E Community Dr
- 1002 Keystone Dr Unit G
- 1002 Keystone Dr Unit F
- 115 Castries Dr
- 102 Pinecrest Cir Unit C
- 6219 Linton St
- 1072 Keystone Dr Unit A
- 1072 Keystone Dr Unit E
- 152 Ashley Ct
- 16146 72nd Dr N
- 148 Cypress Cove

