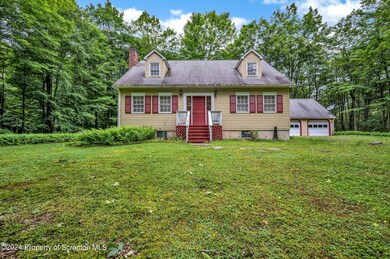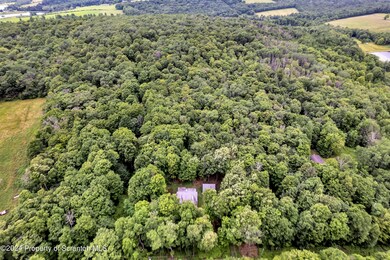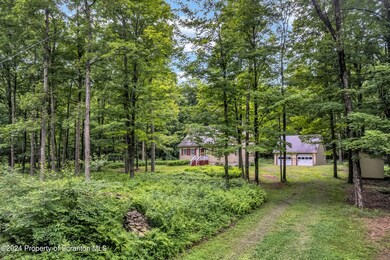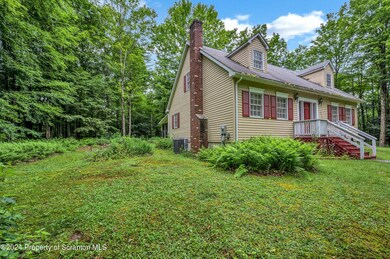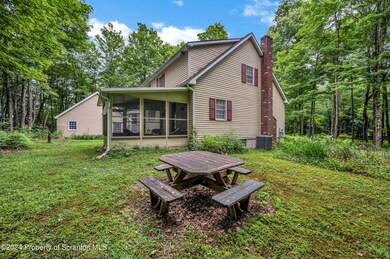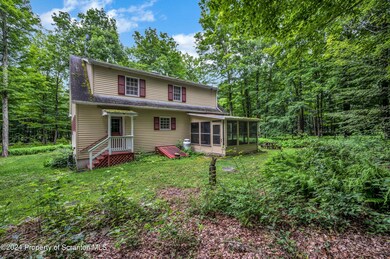
477 Powers Rd Susquehanna, PA 18847
Highlights
- Cape Cod Architecture
- Private Yard
- Walk-In Closet
- Wood Flooring
- Eat-In Kitchen
- Living Room
About This Home
As of November 2024Who loves privacy?! This well crafted, charming Cape Cod home, nestled into the woods may be just what you have been looking for! As you pull into the over 3 acre lot, you are surrounded by trees & ferns, just as if you stepped into a story book. You will walk into a very spacious home with plenty of cabinet & counter space in the kitchen, hard wood floors through out, formal dining room, living room, and first floor bedroom w/full bath. The room could also function as great office space. Upstairs you will find 3 very spacious bedrooms and large full bath. Ample closet space & so much more! Selling fully furnished with the contents of the home. Currently producing royalties and 100% transfer at closing!
Last Agent to Sell the Property
Kelli Yeakel
Coldwell Banker Town & Country Properties Montrose License #RS329324 Listed on: 06/25/2024
Last Buyer's Agent
NON MEMBER
NON MEMBER
Home Details
Home Type
- Single Family
Est. Annual Taxes
- $3,033
Year Built
- Built in 1992
Lot Details
- 3.05 Acre Lot
- The property's road front is unimproved
- Property fronts a county road
- Dirt Road
- Level Lot
- Private Yard
- Property is zoned R1
Parking
- 2 Car Garage
Home Design
- Cape Cod Architecture
- Traditional Architecture
- Poured Concrete
- Shingle Roof
- Vinyl Siding
- Concrete Perimeter Foundation
Interior Spaces
- 1,800 Sq Ft Home
- 2-Story Property
- Ceiling Fan
- Living Room
- Dining Room
Kitchen
- Eat-In Kitchen
- Free-Standing Gas Oven
- Dishwasher
Flooring
- Wood
- Ceramic Tile
Bedrooms and Bathrooms
- 4 Bedrooms
- Walk-In Closet
- 2 Full Bathrooms
Laundry
- Laundry Room
- Laundry on main level
- Dryer
- Washer
Basement
- Walk-Out Basement
- Basement Fills Entire Space Under The House
- Crawl Space
Outdoor Features
- Shed
Utilities
- Forced Air Heating and Cooling System
- Well
- Mound Septic
- Cable TV Available
Listing and Financial Details
- Assessor Parcel Number 112.00-1,060.01,000
Ownership History
Purchase Details
Home Financials for this Owner
Home Financials are based on the most recent Mortgage that was taken out on this home.Similar Homes in the area
Home Values in the Area
Average Home Value in this Area
Purchase History
| Date | Type | Sale Price | Title Company |
|---|---|---|---|
| Deed | $345,000 | None Listed On Document | |
| Deed | $345,000 | None Listed On Document |
Mortgage History
| Date | Status | Loan Amount | Loan Type |
|---|---|---|---|
| Open | $100,000 | New Conventional | |
| Closed | $100,000 | New Conventional | |
| Previous Owner | $45,000 | Credit Line Revolving |
Property History
| Date | Event | Price | Change | Sq Ft Price |
|---|---|---|---|---|
| 11/19/2024 11/19/24 | Sold | $345,000 | -4.2% | $192 / Sq Ft |
| 10/04/2024 10/04/24 | Pending | -- | -- | -- |
| 07/26/2024 07/26/24 | Price Changed | $360,000 | -6.5% | $200 / Sq Ft |
| 06/27/2024 06/27/24 | For Sale | $385,000 | -- | $214 / Sq Ft |
Tax History Compared to Growth
Tax History
| Year | Tax Paid | Tax Assessment Tax Assessment Total Assessment is a certain percentage of the fair market value that is determined by local assessors to be the total taxable value of land and additions on the property. | Land | Improvement |
|---|---|---|---|---|
| 2025 | $3,113 | $44,900 | $7,100 | $37,800 |
| 2024 | $3,033 | $44,900 | $7,100 | $37,800 |
| 2023 | $2,928 | $44,900 | $7,100 | $37,800 |
| 2022 | $2,914 | $44,900 | $7,100 | $37,800 |
| 2021 | $2,928 | $44,900 | $7,100 | $37,800 |
| 2020 | $2,928 | $44,900 | $7,100 | $37,800 |
| 2019 | $2,917 | $44,900 | $7,100 | $37,800 |
| 2018 | $2,917 | $44,900 | $7,100 | $37,800 |
| 2017 | $44,900 | $44,900 | $7,100 | $37,800 |
| 2016 | $2,847 | $44,900 | $7,100 | $37,800 |
| 2015 | $471 | $44,900 | $0 | $0 |
| 2014 | $471 | $44,900 | $0 | $0 |
Agents Affiliated with this Home
-
K
Seller's Agent in 2024
Kelli Yeakel
Coldwell Banker Town & Country Properties Montrose
-
N
Buyer's Agent in 2024
NON MEMBER
NON MEMBER
Map
Source: Greater Scranton Board of REALTORS®
MLS Number: GSBSC3369
APN: 112.00-1-060.01-000
- 18285 Pennsylvania 92
- 224 Pine Rd
- 0 State Route 92 Unit GSBSC6123
- 19600 Pennsylvania 92
- 394 W Shore Dr
- 0 Pennsylvania 492
- 5342 Pennsylvania 492
- 266 Warren Rd
- 208 Warren Rd
- 2269 Creek Rd
- 0 R D 1 Unit PASU2000094
- 0 R D 1 Unit PASU2000092
- 0 R D 1 Unit PASU2000090
- 0 R D 1 Unit PASU2000088
- 0 R D 1 Unit PASU2000086
- 1885 Baldwin Rd
- 4087 State Route 1001
- 809 Thorn Hill Rd
- 183 School House Rd
- 0 Stack Rd Unit 20-2993

