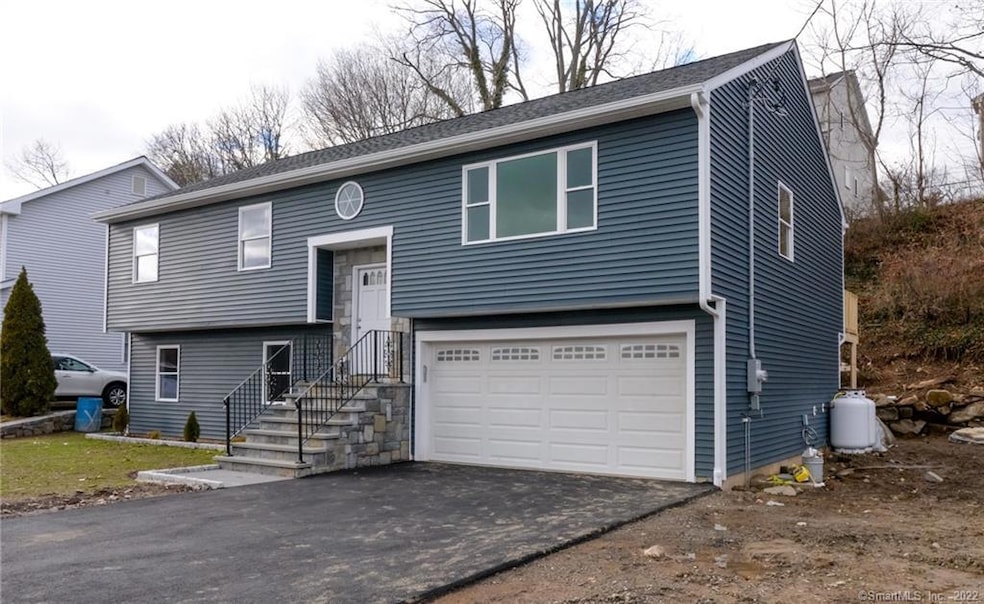
477 Seltsam Rd Bridgeport, CT 06606
Reservoir-Whiskey Hill NeighborhoodHighlights
- Beach Access
- Raised Ranch Architecture
- Storm Windows
- Deck
- No HOA
- Property is near shops
About This Home
As of March 2019Brand New Construction Finished only needs driveway to be done shortly. Nothing like living in a Brand New Home.
Gorgeous Raised Ranch with 2,200 Sq ft livable space including finished lower level. Perfect for entertaining in your L-shaped kitchen with Island and Granite Counter-tops adjoining the Dining and Living-room with sliders to walk out to Deck on back of home. Master bedroom has attached bathroom with a shower. Two generous bedrooms share Full bath with tub in hallway. Downstairs has a HUGE family room, half bath and laundry room with access to the two car garage under the home. Ideal for commuters near Rt. 8, Merritt Parkway or I95. This is a MUST SEE!
New Construction by local builders. Taxes are not accurate. Property will be assessed at completion of C/O and taxes assigned.
Last Agent to Sell the Property
Coldwell Banker Realty License #RES.0783845 Listed on: 11/06/2018

Last Buyer's Agent
Non Member
Non-Member
Home Details
Home Type
- Single Family
Year Built
- Built in 2018
Lot Details
- 7,405 Sq Ft Lot
- Level Lot
- Property is zoned RA
Home Design
- 1,476 Sq Ft Home
- Raised Ranch Architecture
- Concrete Foundation
- Frame Construction
- Asphalt Shingled Roof
- Vinyl Siding
- Masonry
Kitchen
- Oven or Range
- Dishwasher
Bedrooms and Bathrooms
- 3 Bedrooms
Laundry
- Laundry on lower level
Finished Basement
- Walk-Out Basement
- Basement Fills Entire Space Under The House
- Garage Access
Home Security
- Storm Windows
- Storm Doors
Parking
- 2 Car Garage
- Basement Garage
- Tuck Under Garage
- Parking Deck
- Automatic Garage Door Opener
- Off-Street Parking
Outdoor Features
- Beach Access
- Deck
Location
- Property is near shops
- Property is near a bus stop
Schools
- Hallen Elementary School
- Central High School
Utilities
- Central Air
- Heating System Uses Natural Gas
Community Details
- No Home Owners Association
Ownership History
Purchase Details
Home Financials for this Owner
Home Financials are based on the most recent Mortgage that was taken out on this home.Similar Homes in the area
Home Values in the Area
Average Home Value in this Area
Purchase History
| Date | Type | Sale Price | Title Company |
|---|---|---|---|
| Warranty Deed | $313,000 | -- | |
| Warranty Deed | $313,000 | -- |
Mortgage History
| Date | Status | Loan Amount | Loan Type |
|---|---|---|---|
| Open | $307,330 | FHA | |
| Closed | $307,330 | FHA |
Property History
| Date | Event | Price | Change | Sq Ft Price |
|---|---|---|---|---|
| 03/08/2019 03/08/19 | Sold | $313,000 | 0.0% | $212 / Sq Ft |
| 02/23/2019 02/23/19 | Pending | -- | -- | -- |
| 01/23/2019 01/23/19 | Off Market | $313,000 | -- | -- |
| 12/06/2018 12/06/18 | Price Changed | $324,900 | -4.2% | $220 / Sq Ft |
| 11/06/2018 11/06/18 | For Sale | $339,000 | +1030.0% | $230 / Sq Ft |
| 10/24/2017 10/24/17 | Sold | $30,000 | -24.8% | -- |
| 10/01/2017 10/01/17 | For Sale | $39,900 | -- | -- |
Tax History Compared to Growth
Tax History
| Year | Tax Paid | Tax Assessment Tax Assessment Total Assessment is a certain percentage of the fair market value that is determined by local assessors to be the total taxable value of land and additions on the property. | Land | Improvement |
|---|---|---|---|---|
| 2025 | $8,928 | $205,470 | $67,100 | $138,370 |
| 2024 | $8,928 | $205,470 | $67,100 | $138,370 |
| 2023 | $8,928 | $205,470 | $67,100 | $138,370 |
| 2022 | $8,928 | $205,470 | $67,100 | $138,370 |
| 2021 | $8,928 | $205,470 | $67,100 | $138,370 |
| 2020 | $8,780 | $162,620 | $38,620 | $124,000 |
| 2019 | $7,018 | $129,980 | $38,620 | $91,360 |
| 2018 | $2,100 | $38,620 | $38,620 | $0 |
| 2017 | $2,100 | $38,620 | $38,620 | $0 |
| 2016 | $2,917 | $53,660 | $53,660 | $0 |
| 2015 | $3,261 | $77,270 | $77,270 | $0 |
| 2014 | $3,261 | $77,270 | $77,270 | $0 |
Agents Affiliated with this Home
-
Mario Fajardo

Seller's Agent in 2019
Mario Fajardo
Coldwell Banker Realty
(203) 526-9131
3 in this area
39 Total Sales
-
N
Buyer's Agent in 2019
Non Member
Non-Member
-
Becky Gangemi

Seller's Agent in 2017
Becky Gangemi
William Raveis Real Estate
(203) 913-0211
11 Total Sales
-
C
Buyer's Agent in 2017
Carlos Reinoso
RE/MAX
Map
Source: SmartMLS
MLS Number: 170142071
APN: BRID-002757-000019
- 207 Hillcrest Rd
- 533 Seltsam Rd
- 217 Hillcrest Rd
- 60 Carlson Ave
- 16 Oakdale St
- 111 Hollywood Ave
- 285 Dayton Rd
- 49 Soundview Ave
- 15 Edwards St
- 769 Sylvan Ave Unit 16
- 6 Lane Ave
- 28 Wilkins Ave
- 110 Wilkins Ave
- 176 Edwards St
- 120 Huntington Turnpike Unit 606
- 130 Wilkins Ave
- 438 Soundview Ave
- 13 Marshall Ave
- 2080 Noble Ave
- 2010 Noble Ave
