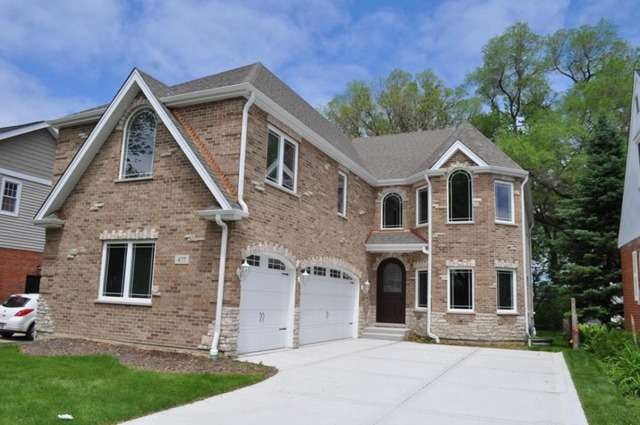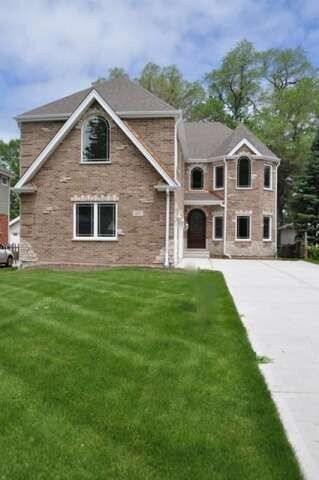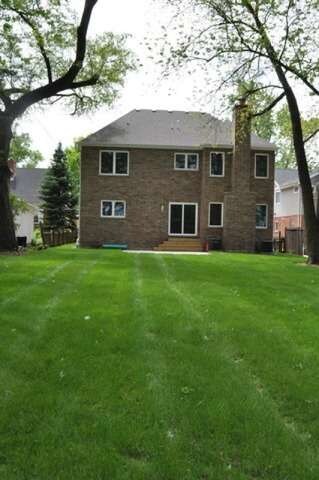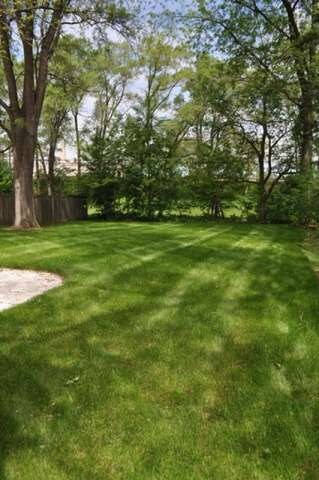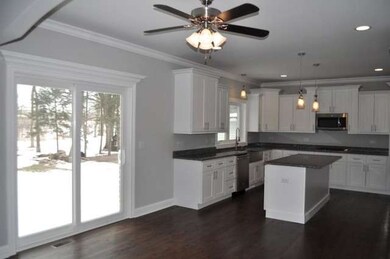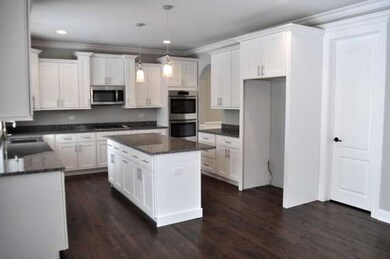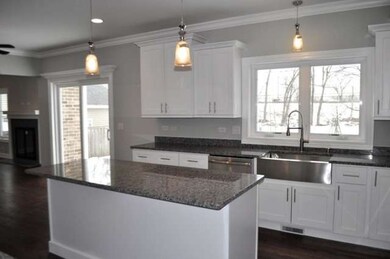
477 W Alexander Blvd Elmhurst, IL 60126
Highlights
- Vaulted Ceiling
- Wood Flooring
- Whirlpool Bathtub
- Hawthorne Elementary School Rated A
- Main Floor Bedroom
- Mud Room
About This Home
As of August 2015WALK TO TOWN LOCATION!!!!! BLOCKS AWAY FROM DWNTWN, ELMHURST COLLEGE, LIBRARY, METRA! GORGEOUS NEW CONSTRUCTION WITH SO MUCH TO OFFER!!! 3 CAR GARAGE, 5 BDRMS UPSTAIRS, 4 BATHS (FULL BATH ON 1ST FLOOR), 1ST FLR DEN, 2ND FLR LNDRY, GOURMET KIT W/ WALK IN PANTRY, HARDWOOD FLOORS THROUGHOUT, MUDROOM...THE LIST GOES ON!!
Last Agent to Sell the Property
Real 1 Realty License #475138112 Listed on: 06/04/2015
Co-Listed By
Jillian Mishima
RE/MAX Destiny License #475138116
Last Buyer's Agent
@properties Christie's International Real Estate License #475130475

Home Details
Home Type
- Single Family
Est. Annual Taxes
- $17,791
Year Built
- 2014
Parking
- Attached Garage
- Garage Transmitter
- Garage Door Opener
- Driveway
- Garage Is Owned
Home Design
- Brick Exterior Construction
- Stone Siding
Interior Spaces
- Vaulted Ceiling
- Wood Burning Fireplace
- Fireplace With Gas Starter
- Mud Room
- Entrance Foyer
- Breakfast Room
- Utility Room with Study Area
- Laundry on upper level
- Wood Flooring
Kitchen
- Walk-In Pantry
- Double Oven
- Dishwasher
- Stainless Steel Appliances
- Kitchen Island
- Disposal
Bedrooms and Bathrooms
- Main Floor Bedroom
- Primary Bathroom is a Full Bathroom
- Bathroom on Main Level
- Dual Sinks
- Whirlpool Bathtub
- Shower Body Spray
- Separate Shower
Unfinished Basement
- Basement Fills Entire Space Under The House
- Rough-In Basement Bathroom
Outdoor Features
- Patio
Utilities
- Forced Air Zoned Heating and Cooling System
- Heating System Uses Gas
- Lake Michigan Water
Ownership History
Purchase Details
Home Financials for this Owner
Home Financials are based on the most recent Mortgage that was taken out on this home.Purchase Details
Home Financials for this Owner
Home Financials are based on the most recent Mortgage that was taken out on this home.Purchase Details
Purchase Details
Home Financials for this Owner
Home Financials are based on the most recent Mortgage that was taken out on this home.Similar Homes in Elmhurst, IL
Home Values in the Area
Average Home Value in this Area
Purchase History
| Date | Type | Sale Price | Title Company |
|---|---|---|---|
| Warranty Deed | $750,000 | Chicago Title Insurance Co | |
| Warranty Deed | $205,000 | Antic | |
| Deed | -- | None Available | |
| Warranty Deed | $131,000 | Intercounty Title |
Mortgage History
| Date | Status | Loan Amount | Loan Type |
|---|---|---|---|
| Open | $470,000 | New Conventional | |
| Closed | $550,000 | New Conventional | |
| Previous Owner | $134,000 | New Conventional | |
| Previous Owner | $8,000 | Credit Line Revolving | |
| Previous Owner | $80,000 | No Value Available |
Property History
| Date | Event | Price | Change | Sq Ft Price |
|---|---|---|---|---|
| 08/27/2015 08/27/15 | Sold | $750,000 | -5.7% | $214 / Sq Ft |
| 07/13/2015 07/13/15 | Pending | -- | -- | -- |
| 06/04/2015 06/04/15 | For Sale | $795,000 | +287.8% | $227 / Sq Ft |
| 03/04/2014 03/04/14 | Sold | $205,000 | -4.7% | $228 / Sq Ft |
| 01/30/2014 01/30/14 | Pending | -- | -- | -- |
| 01/30/2014 01/30/14 | Price Changed | $215,000 | -4.4% | $239 / Sq Ft |
| 12/09/2013 12/09/13 | Price Changed | $225,000 | -4.3% | $250 / Sq Ft |
| 10/06/2013 10/06/13 | For Sale | $235,000 | -- | $261 / Sq Ft |
Tax History Compared to Growth
Tax History
| Year | Tax Paid | Tax Assessment Tax Assessment Total Assessment is a certain percentage of the fair market value that is determined by local assessors to be the total taxable value of land and additions on the property. | Land | Improvement |
|---|---|---|---|---|
| 2023 | $17,791 | $301,050 | $86,870 | $214,180 |
| 2022 | $17,184 | $289,380 | $83,500 | $205,880 |
| 2021 | $16,764 | $282,180 | $81,420 | $200,760 |
| 2020 | $16,121 | $276,000 | $79,640 | $196,360 |
| 2019 | $15,794 | $262,410 | $75,720 | $186,690 |
| 2018 | $16,881 | $278,490 | $89,610 | $188,880 |
| 2017 | $16,526 | $265,380 | $85,390 | $179,990 |
| 2016 | $16,197 | $250,000 | $80,440 | $169,560 |
| 2015 | $9,591 | $74,940 | $74,940 | $0 |
| 2014 | $4,423 | $63,390 | $59,480 | $3,910 |
| 2013 | $4,635 | $67,700 | $60,320 | $7,380 |
Agents Affiliated with this Home
-
P
Seller's Agent in 2015
Patricia Brown
Real 1 Realty
(630) 854-8291
20 in this area
48 Total Sales
-
J
Seller Co-Listing Agent in 2015
Jillian Mishima
RE/MAX
-

Buyer's Agent in 2015
Jeanne DeSanto
@ Properties
(847) 525-6399
7 in this area
111 Total Sales
-
M
Seller's Agent in 2014
Michael Eggert
CRIS REALTY
Map
Source: Midwest Real Estate Data (MRED)
MLS Number: MRD08943022
APN: 06-02-115-010
- 465 W Alexander Blvd
- 156 S Sunnyside Ave
- 505 W Alexander Blvd
- 206 S Hawthorne Ave
- 508 W Alma St
- 452 W Alma St
- 117 N Walnut St
- 483 W Saint Charles Rd
- 223 Bonnie Brae Ave
- 659 W Albert St
- 115 S Pick Ave
- 285 N Ridgeland Ave
- 375 S Berkley Ave
- 382 S Hawthorne Ave
- 266 S Monterey Ave
- 392 S Hawthorne Ave
- 311 N Shady Ln
- 412 S Rex Blvd
- 411 S Berkley Ave
- 193 N Elm Ave
