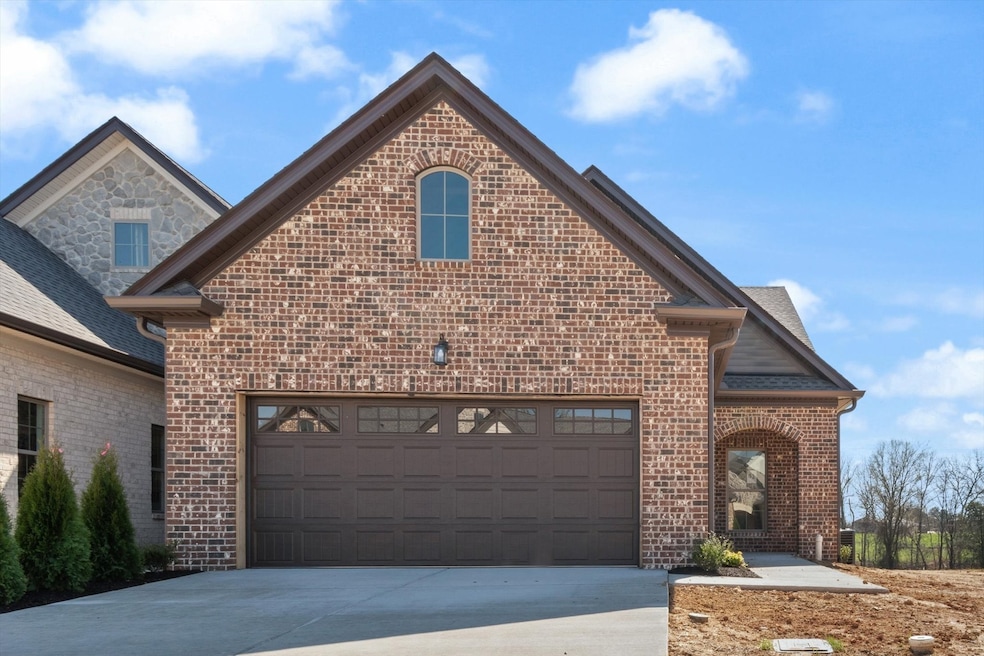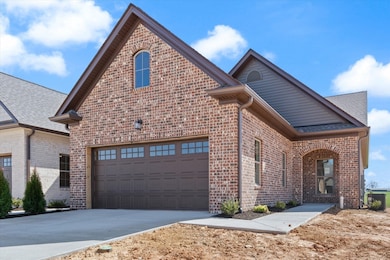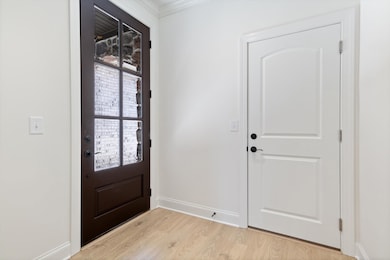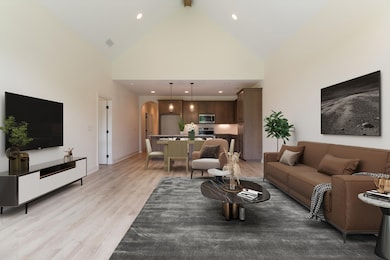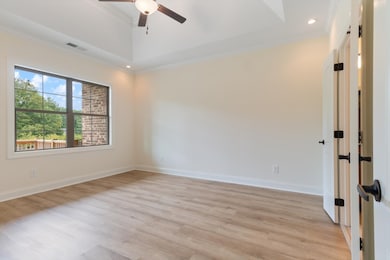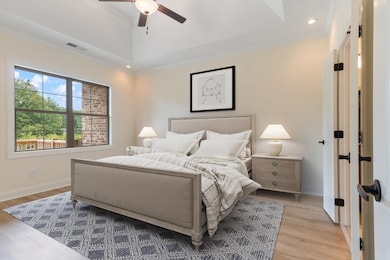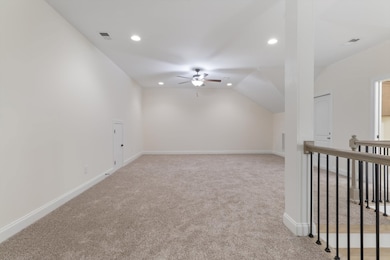477 W Foxrun Springfield, TN 37172
Highlights
- Great Room
- 2 Car Attached Garage
- Laundry Room
- Covered Patio or Porch
- Eat-In Kitchen
- Tile Flooring
About This Home
End unit townhome AVAILABLE FOR RENT! 2 bedroom, 2 1/2 baths with covered back porch and fenced in backyard for pets. Both bedrooms on main level, Open floor plan with views of golf course from the kitchen and living room. Granite countertops throughout, tile in bathrooms and laundry areas, stainless appliances. Large laundry room and plenty of storage. Huge bonus room has a half bath and offers plenty of space for pool table or office. Only 30 minutes from Nashville or Clarksville. Application/ Screening required prior to tour. 2 pet max.
Listing Agent
APEX REALTY & AUCTION, LLC Brokerage Phone: 6159475139 License #372017 Listed on: 11/25/2025
Home Details
Home Type
- Single Family
Year Built
- Built in 2023
Parking
- 2 Car Attached Garage
- Front Facing Garage
Home Design
- Brick Exterior Construction
- Asphalt Roof
Interior Spaces
- 2,000 Sq Ft Home
- Property has 2 Levels
- Great Room
- Combination Dining and Living Room
- Laundry Room
Kitchen
- Eat-In Kitchen
- Microwave
- Dishwasher
- Disposal
Flooring
- Carpet
- Laminate
- Tile
Bedrooms and Bathrooms
- 2 Main Level Bedrooms
Schools
- Crestview Elementary School
- Springfield Middle School
- Springfield High School
Additional Features
- Covered Patio or Porch
- Back Yard Fenced
- Central Heating and Cooling System
Listing and Financial Details
- Property Available on 11/25/25
- Assessor Parcel Number 092K F 01100 000
Community Details
Overview
- Property has a Home Owners Association
- Association fees include maintenance structure, ground maintenance
- The Greens At Legacy Subdivision
Pet Policy
- Pets Allowed
Map
Source: Realtracs
MLS Number: 3050826
APN: 074092K F 01100
- Augusta B Plan at The Greens at Legacy Townhomes
- Pinehurst II A Plan at The Greens at Legacy Townhomes
- Augusta A Plan at The Greens at Legacy Townhomes
- Pinehurst II B Plan at The Greens at Legacy Townhomes
- 456 W Foxrun
- 452 W Foxrun
- 412 W Foxrun Run
- 3504 Oakland Rd
- 3506 Oakland Rd
- 3502 Oakland Rd
- 329 Cayce Dr
- 3606 Oakland Rd
- 148 Brandywine Ln
- 405 Arabian Ln
- 312 Brandywine Ln
- 340 Fieldstone Ln
- 349 Fieldstone Ln
- 131 Filly Ln
- 238 Clydesdale Ln
- 344 Brandywine Ln
- 452 W Foxrun
- 456 W Foxrun
- 130 Phillip Dr
- 123 Elder Dr
- 502 Black Patch Dr
- 4093 Allison Ln
- 206 E Hillcrest Dr
- 838 Circle Dr
- 347 Golfview Ln
- 647 Faye Alley
- 1077 Berra Dr
- 1707 Woodside Dr Unit Bedroom 1
- 1707 Woodside Dr
- 1150 17th Ave E
- 311 Reid Rd
- 1603 Mantlo St
- 801 Poplar Ave Unit B
- 1004 S Mabel St
- 6315 Highway 49 E
- 615 5th Ave E Unit A
